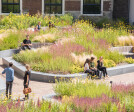Spatial identity
An overview of projects, products and exclusive articles about spatial identity
project • Door Silo • Supermarkten
Albert Heijn XL Zorgboulevard
project • Door AM__A Andrea Möhn Architects • Verzorgingstehuizen
Wooden Forest
project • Door Mecanoo • Kantoren
Delfland Water Authority
project • Door Kraaijvanger • Sportcentra
Zwemcentrum Rotterdam
project • Door Mecanoo • Parlementen
Eurojust (EU agency)
project • Door Mecanoo • Kantoren





























