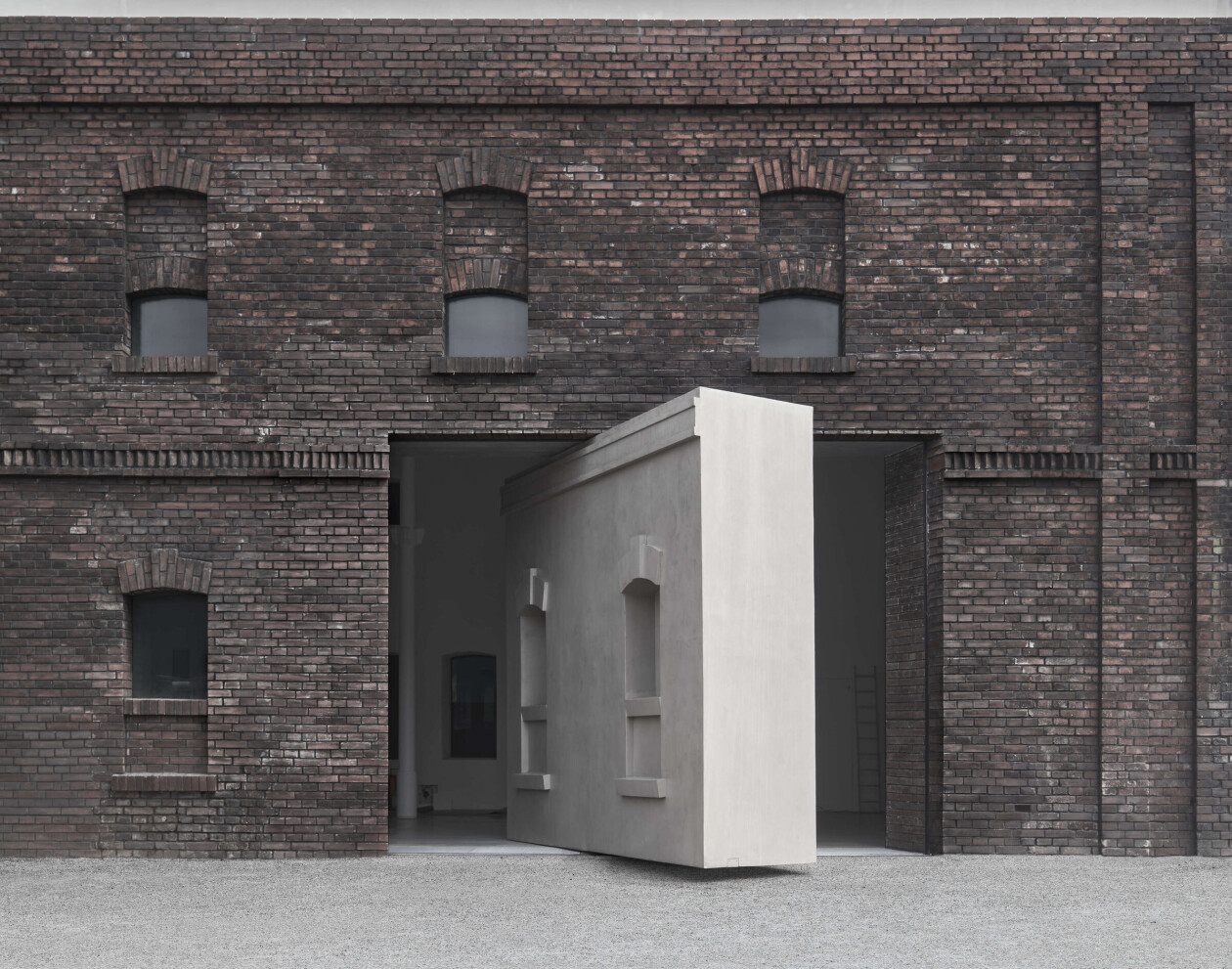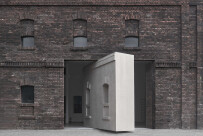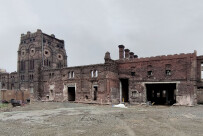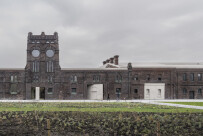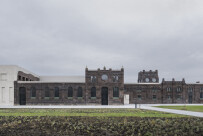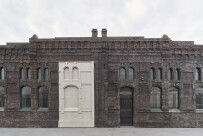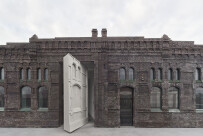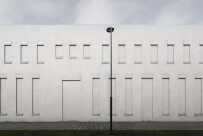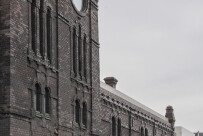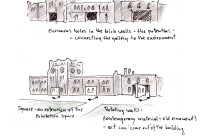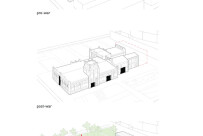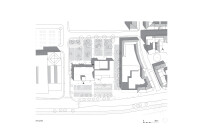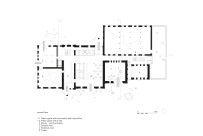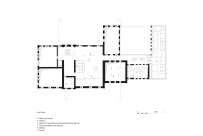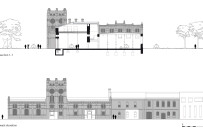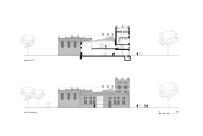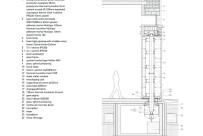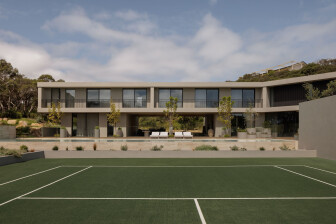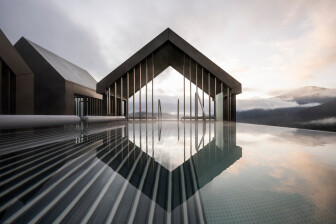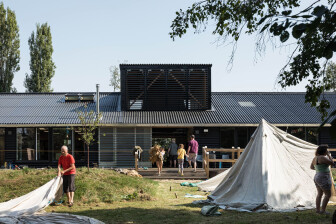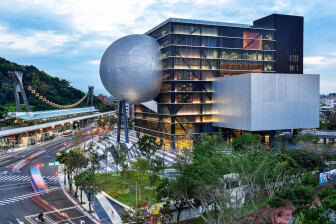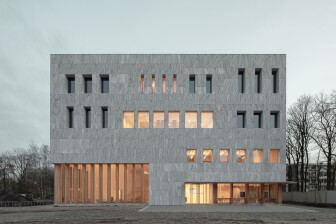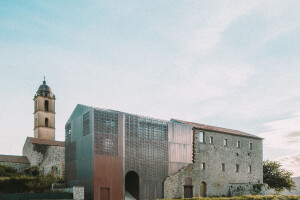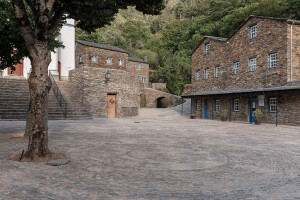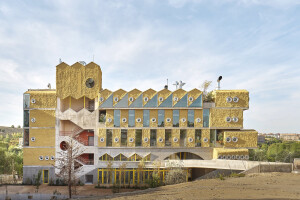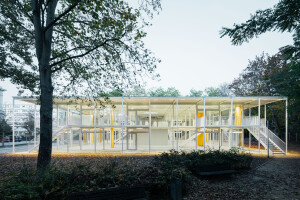In this Archello series, we look at each of the seven nominated projects (five architecture finalists and two emerging finalists) in the Mies van der Rohe Awards 2024.
PLATO Gallery of Contemporary Art
Polish architectural studio Robert Konieczny KWK Promes has transformed a former, run-down slaughterhouse in the Czech city of Ostrava into the PLATO Gallery of Contemporary Art. The project, the result of an international competition organized by the Statutory City of Ostrava, seeks to make art more accessible and democratic. One especially notable feature is the inclusion of six magnificent revolving walls that unite indoor and outdoor spaces.
Prior to its restoration, the slaughterhouse — a late-19th-century heritage-listed municipal building — was derelict and in a poor state of disrepair. The building’s soot-covered brickwork is a visible reminder of Ostrava’s industrial past (the city was once a prominent coal-mining center). KWK Promes made the decision to take the building’s imperfections at face value — these fundamental qualities are part of its physical presence and storied past. Guidelines from the building’s conservators had initially included cleaning the brickwork and filling in holes as if they hadn’t existed. However, KWK Promes explains: “We were allowed to preserve the character of the soiled brick and windows and to fill the openings in the walls with contemporary material, while retaining the old ornamentation of the brick walls.” The studio adds: “We also used the principle of recreating the non-existent elements of the building from micro concrete in order to rebuild a section of the slaughterhouse that did not survive the start of construction.” This particular section of the building was added in the 1930s and collapsed due to unstable ground.
The slaughterhouse prior to its restoration:
The project’s fundamental premise is based on preserving the functionality of the openings as “shortcuts” that connect the gallery to the city (PLATO is located in Ostrava’s city center). This led KWK Promes to create infills that rotate, thereby opening the exhibition halls to the outdoors. The design is one that elevates the space and provides both artists and curators with new exhibition possibilities. “Mobility has meant that culture in the broader sense has the opportunity to become more democratic as well as accessible to new audiences,” says the studio.
KWK Promes worked on both restoring the former slaughterhouse and on the design of its outdoor spaces. The studio had originally envisaged the square around the building as a paved concrete surface suitable for artistic activities. However, an understanding of the potential environmental and ecological damage prompted KWK Promes to rethink its approach. “As we got to know Ostrava better, we realized that the place was more in need of attractive green spaces for residents,” says the studio. “The contaminated soil has been rehabilitated and replaced by a biodiverse park with water-permeable surfaces, flower meadows, and retention basins.” The park is a natural work in progress, one that has invited a community of people to participate in its creation. Moreover, for many years residents have believed that preservation of the slaughterhouse was worth fighting for.
Any decaying brickwork on the brick-built building has for the most part been replaced with bricks recovered from the collapsed section of the slaughterhouse. The new glazing has a ceramic screen print, its dark and dull appearance attenuating sunlight and protecting the galleries. Interiors have been whitewashed with lime for hygienic reasons (lime has antibacterial properties) — the exhibition spaces are finished in a white lime plaster that covers mineral board insulation. The almost dazzling effect provides an ideal backdrop for artworks and installations.
Soiled brickwork in the building’s former atrium offers a warm contrast to the cool, grey micro concrete — the refurbished atrium now acts as a bright link between the gallery spaces. Deteriorating wooden roofs have been replaced with steel structures and covered in a light-colored membrane that references the micro concrete used in new and reconstructed elements. “The most important of these elements are the six rotating walls,” says KWK Promes. “Two are entrances to the building and the others connect the galleries to the surrounding landscape. When closed, the walls become an extension of the exhibition area.” Despite their considerable size, these revolving walls are completely flush with the brickwork once they are closed. Mechanisms hidden beneath the floor are serviced on a yearly basis.

“The tower was the location of installations related to the operation of the slaughterhouse. We have retained its original purpose so that the installation elements do not interfere with the historic facades and smooth roofs,” says KWK Promes.
Concluding the project, KWK Promes says that “by saving a historic building and turning it into an art gallery, we have introduced a solution that makes art more democratic.”
Site area: 11,417.5 square meters (122,897 square feet)
Gross floor area: 3,601 square meters (38,761 square feet)
Usable floor area: 2,841 square meters (30,580 square feet)
EUmies Awards
The PLATO Gallery of Contemporary Art is a finalist in the 2024 edition of the European Union Prize for Contemporary Architecture — Mies van der Rohe Awards (EUmies Awards). There are seven nominated projects in total: five architecture finalists and two emerging finalists.
The EUmies Awards program was founded in 1988 by Fundació Mies van der Rohe and the European Union. Winners will be announced on 25 April 2024.
