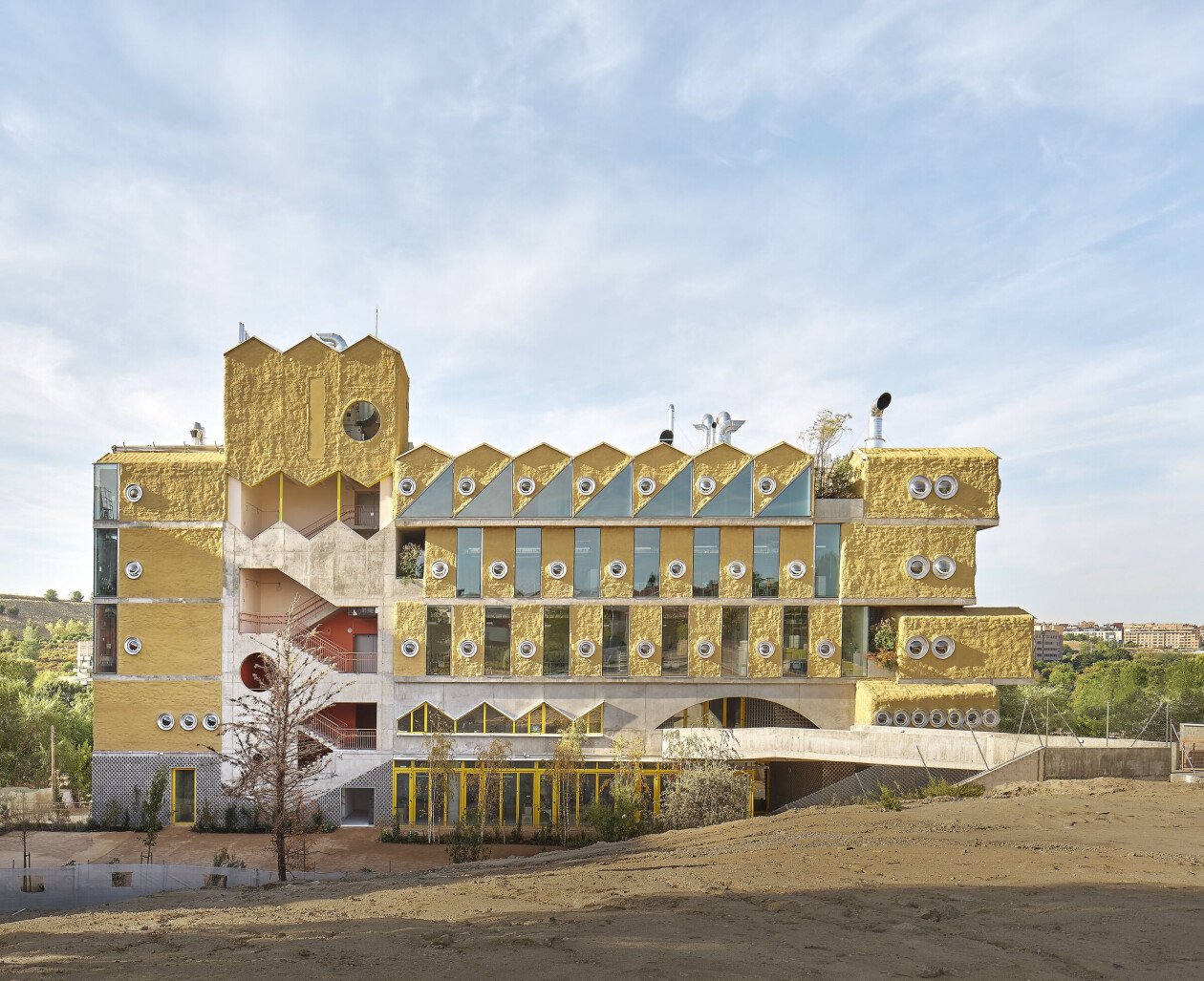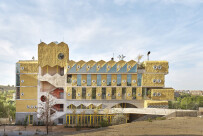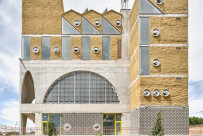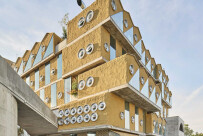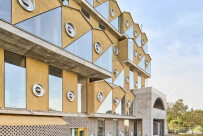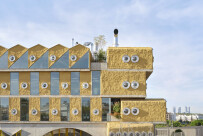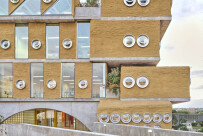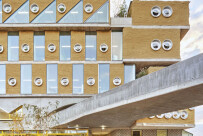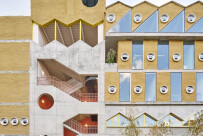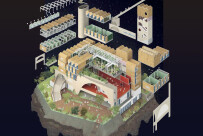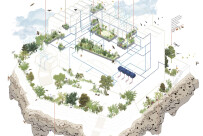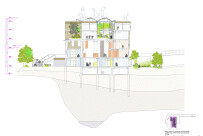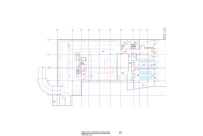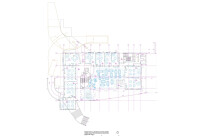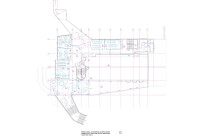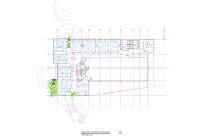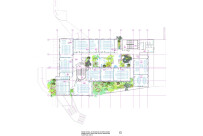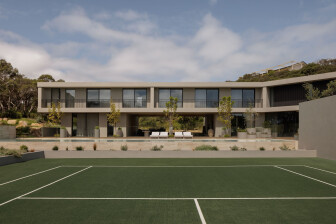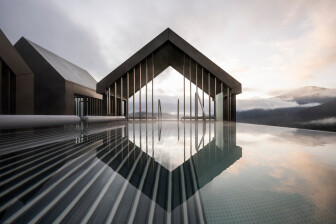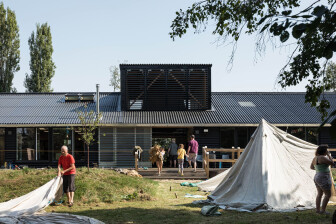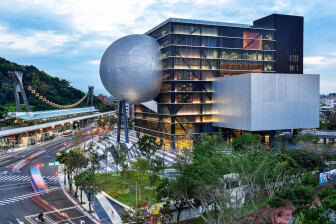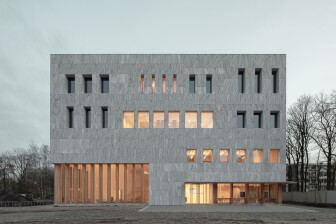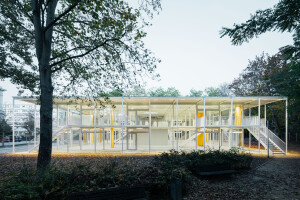In this Archello series, we look at each of the seven nominated projects (five architecture finalists and two emerging finalists) in the Mies van der Rohe Awards 2024.
Reggio School
International architectural practice Andrés Jaque / Office for Political Innovation (OFFPOLINN) has designed a school based on the premise that “architectural environments can arouse in children a desire for exploration and inquiry.” The school’s materiality, form, and use of color work in unison to create an engaging architectural system.
The Reggio School on the outskirts of Madrid, Spain, derives its name from the Italian city of Reggio Emilia. It was here that Italian educator Loris Malaguzzi and a cadre of parents developed pedagogical methods based on children having a degree of control over the direction of their learning and the ability to express themselves. OFFPOLINN therefore considers the Reggio School building as “a complex ecosystem” — a place where children can direct their own education, driven by collective experimentation.
The school as a multiverse
The design of Reggio School was developed through a participative process with teachers, children, and parents. The building seeks to avoid architectural homogeneity and aims to be a multiverse — a place where “the layered complexity of the environment becomes readable and experiential,” says OFFPOLINN. The school’s vertical progression begins at the ground floor where classrooms for the youngest children are located. Above this, the higher levels are where children in intermediate classes coexist with reclaimed water and soil tanks — these tanks feed and sustain an indoor garden that reaches the school’s uppermost levels beneath a greenhouse structure. Classrooms for the oldest children are arranged around this garden, like a small village. “This distribution of uses implies an ongoing maturity process that is translated into the growing capacity of students to explore the school ecosystem on their own and with their peers,” explains OFFPOLINN.
More-than-human
The design, construction, and use of the school challenges the paradigm of sustainability and engagement with ecology. The approach adopted by Andrés Jaque / Office for Political Innovation considers how factors such as environmental impact, material mobilization, collective governance, and more-than-human alliances intersect through architecture. (More-than-human is a reference to the way in which numerous species and processes work together to produce a result, including ecosystems, climate, and geography.) OFFPOLINN describes a “more-than-human assembly as the school’s heart.” The school’s second floor contains a large void that opens through landscape-scale arches to the surrounding ecosystems. The main social plaza, this 5,000 square-feet (465-square-meter) and more than 26-feet-high (8-meter-high) central area is conceived as a “cosmopolitical agora” — an open space used for assembly where everyone is a world citizen and part of a universal community. The space is criss-crossed with air tempered by holm oak trees in the neighboring countryside.
An affordable environmental strategy
Andrés Jaque / Office for Political Innovation developed a low-budget strategy that reduces the Reggio School’s overall environmental footprint. The school is a compact vertical building (with six levels), thereby minimizing the area it occupies and optimizing the need for foundations. Located next to a public park, it makes use of this green space for exercise and outdoor activities.
The school’s construction is radically reduced: there is no use of cladding, drop ceilings, raised technical floors, wall lining, or ventilated facades. “The overall amount of material used in the facades, roofs, and interior partitions of the building has been reduced by 48 percent,” says OFFPOLINN. This was achieved by replacing a large part of the construction by simple strategies, thermal insulation, and mechanical systems distribution. “The result presents a naked building where the non-edited visibility of its operating components defines its aesthetics,” says the studio. The visibility of pipes, conduits, wires, and grilles, part of a material ecosystem, also provides further pedagogical opportunities — children are able to observe and question how their bodies and social interactions depend on water, energy, and circulation.
Eighty percent of the Reggio School’s external envelop is wrapped in 14.2 centimeters of projected 9,700 Kg/m3 dense cork. OFFPOLINN developed this natural solution specifically for the project, applying the cork covering in vertical and pitch parts of the building’s external volume. The cork provides a thermal isolation of R-23.52, double that required by Madrid’s building regulations — this also reduces the amount of energy needed to heat the school’s interiors by half. (R-value is a measure of how well a layer of insulation, for example, resists the conductive flow of heat.) The cork also encourages biodiversity — supporting more-than-human life — by becoming home to numerous forms of microbiological fungi, plant, and animal life. Small circular windows in the facade and geometric arrangements create an especially quirky architectural aspect.
Structural engineer Iago González Quelle led on reducing the amount of material used in the school’s structure — the thickness of loading walls is reduced by an average 150 millimeters when compared to regular reinforced concrete structures. “This implied a 33 percent reduction in the embedded energy of the building’s structure,” says OFFPOLINN.
Reggio School is a reparative living ecosystem. For example, rainwater is collected and distributed throughout the building to nurture a number of small gardens. The gardens are designed to encourage the growth and expansion of plants and insects lost through years of pesticide and fertilizer use in neighboring suburban areas.
Floor area: 59,158.45 square feet (approx. 5,496 square meters)
EUmies Awards
Reggio School is a finalist in the 2024 edition of the European Union Prize for Contemporary Architecture — Mies van der Rohe Awards (EUmies Awards). There are seven nominated projects in total: five architecture finalists and two emerging finalists.
The EUmies Awards program was founded in 1988 by Fundació Mies van der Rohe and the European Union. Winners will be announced on 25 April 2024.
