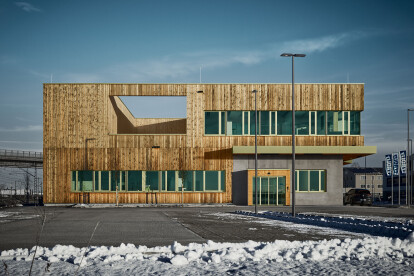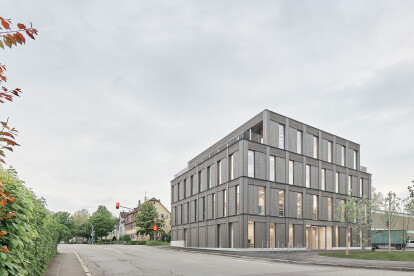Timber facade
timber facade に関するプロジェクト、製品、独占記事の概要
製品情報 • にRAICO Bautechnik GmbH • THERM+ H-V (Timber Curtain Wall)
THERM+ H-V (Timber Curtain Wall)
ニュース • ニュース • 7 May 2024
Klaksvik Rowing Clubhouse by Henning Larsen celebrates Faroese sporting and cultural heritage
ニュース • ニュース • 2 May 2024
ATP architects engineers completes office building in line with “New Work” principles and sustainability goals
ニュース • ニュース • 2 Jan 2024
VON M completes a low-tech, sustainable office building in Tübingen
ニュース • ニュース • 20 Oct 2023
Loader Monteith designs an Office and Two Houses in the Scottish Highlands
プロジェクト • にFoster + Partners • アパート
Chesa Futura
Het Epos
プロジェクト • にHappel Cornelisse Verhoeven • 橋
Covered Bridge
プロジェクト • にNBRS ARCHITECTURE • 公民館
Spring Farm Community Centre
プロジェクト • にTakt Studio • 民家
Blade House
プロジェクト • にLIN Architects Urbanists • 住宅
Bremer Punkt
プロジェクト • にROAM Architects • 民家




















































