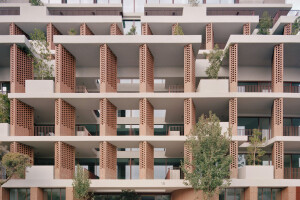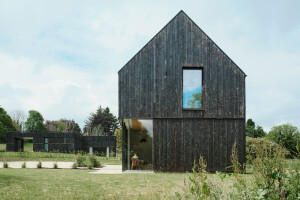Stuttgart-based architecture and interior design studio VON M has completed a low-tech, sustainable office building for municipal housing and service company GWG Tübingen (Tübingen is a small university city in central Baden-Württemberg, Germany). The building’s contemporary working environment is a reflection of GWG’s outlook, both socially and ecologically.
Designed with an elegant restraint, the four-story timber structure has something of a mediating role in the midst of a heterogeneous urban setting: the office building’s design respects the height of a neighboring residential building, while its facade and floor heights complement the new buildings of a nearby freight depot. A slight rotation of the GWG building creates an outdoor area for public use.
VON M’s design for the office building prioritizes a bright, flexible, open-plan layout, one that is spatially coherent. “The construction and facade grid allows for a continuous adjustment of the room configurations, even during operation,” says the studio. “A flexible modular furniture system was developed especially for this project.” Across the office areas, communal zones facilitate informal gatherings and meetings. In addition, each floor offers quiet spaces for focused work. The building’s flexible design enhances relationships between individual floors and creates a working atmosphere that promotes communication.
The entire building, with the exception of its central cores and concrete basement, is designed as a sustainable and lightweight prefabricated timber structure, thereby minimizing CO2 emissions. The two cores are made using reinforced concrete and act as cross bracing. Exposed beech beams and wood-concrete composite flooring are both utilitarian and decorative (in a clean and simple manner). “The wooden surfaces of the supporting structure, partition walls, and facade are left visible, making it possible to experience the qualities of wood as a building material both inside and outside,” says VON M. The wood’s presence helps to create a pleasing indoor climate. Floor-to-ceiling windows, offset along their axis on each story, ensure interior spaces are able to maximize the use of natural light. The building has two roof terraces at either end.
The timber construction is supported by an innovative “low-tech concept for building ventilation,” says VON M. Forgoing the use of mechanical ventilation, the studio utilizes natural ventilation as a sustainable alternative — this is facilitated via a central atrium in combination with overflow openings in the facade. Energy is supplied via a photovoltaic (PV) system as well as municipal district heating — with a primary energy factor of 0.34 and an Efficiency House 40 rating (requiring only 40 percent of primary energy). A green area in the outdoor public space acts as a moisture reservoir, regulating the urban microclimate.
Gross floor area: 2,296.15 square meters (approx. 24,716 square feet)





























































