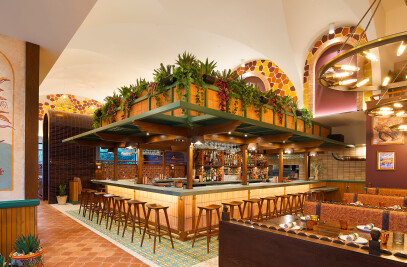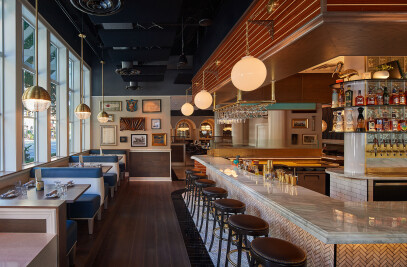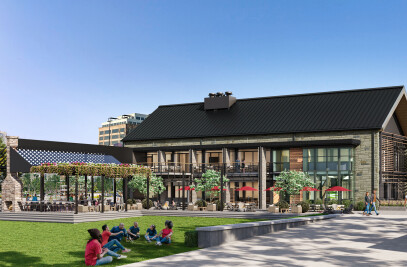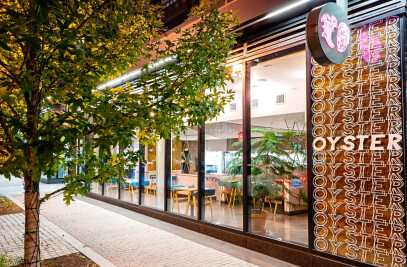Ushering in a new lifestyle hotel concept in Downtown Pittsburgh’s Golden Triangle is Joinery Hotel Pittsburgh, Curio Collection by Hilton, an elevated travel destination exuding local pride. Washington D.C.-based architecture and design firm GrizForm Design Architects collaborated with Sage Hospitality to design the ground floor, featuring an experiential lobby with an innovative “offering table” check-in experience and a 800-foot mezzanine meeting space embodying the location’s history and culture.
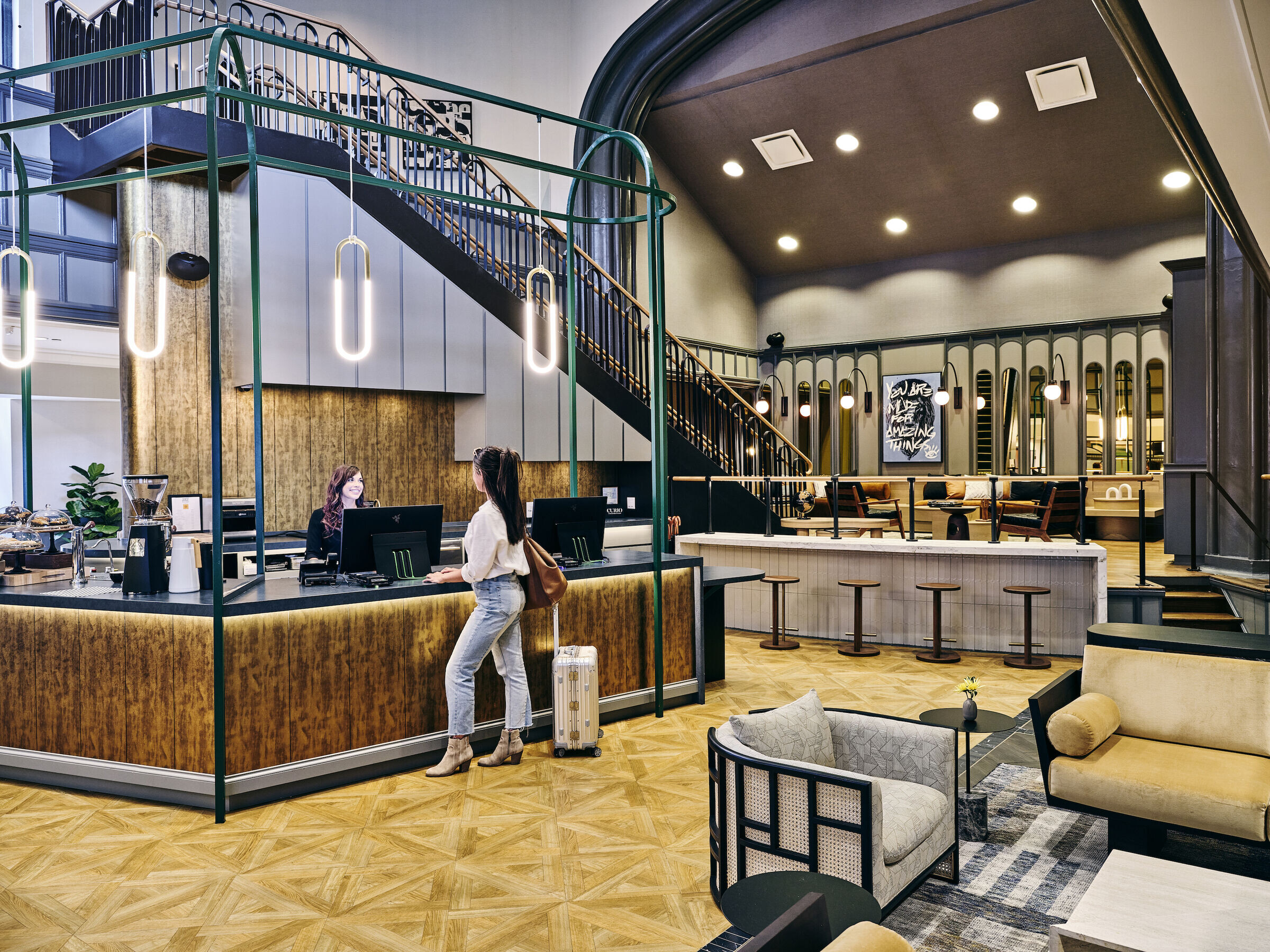
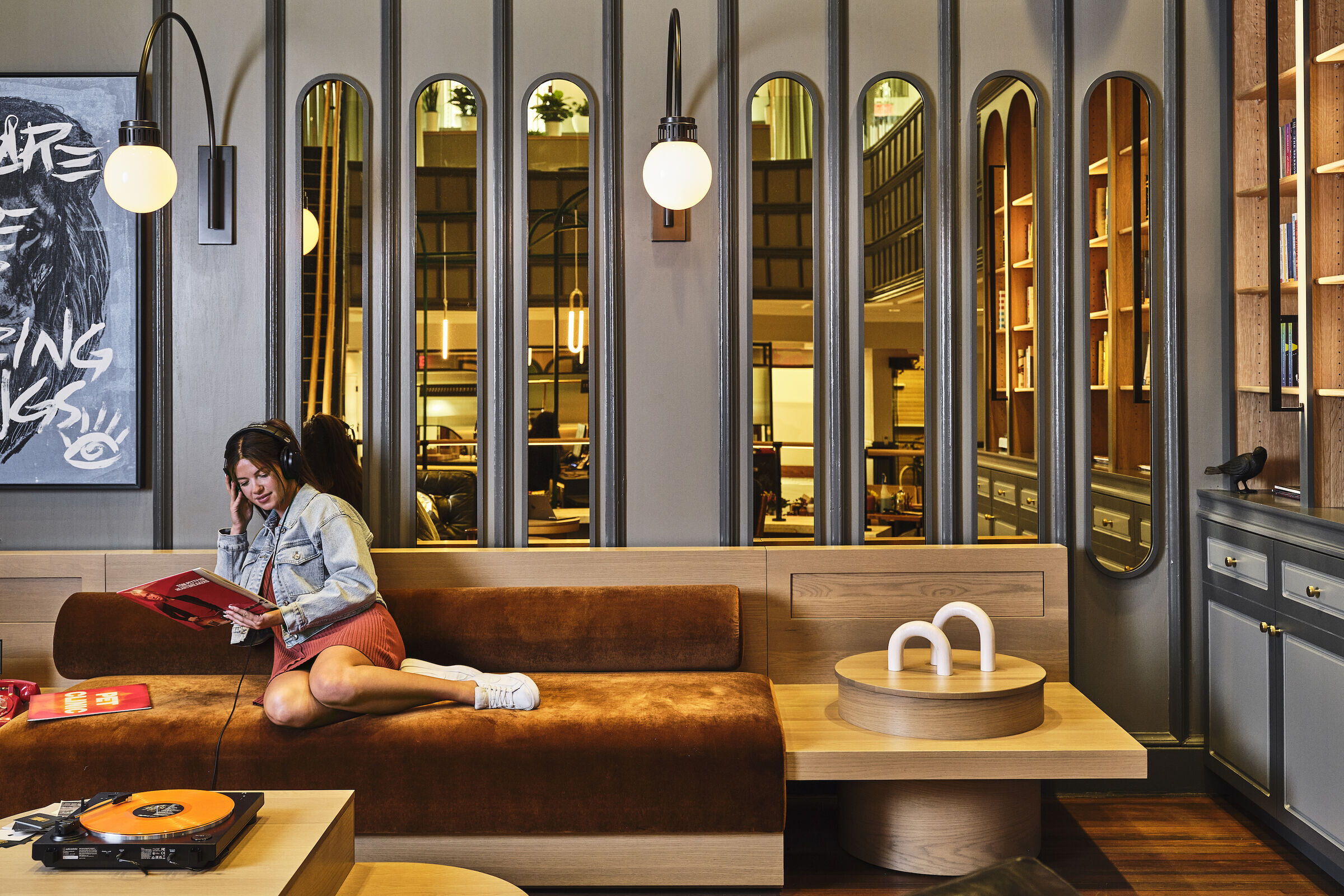
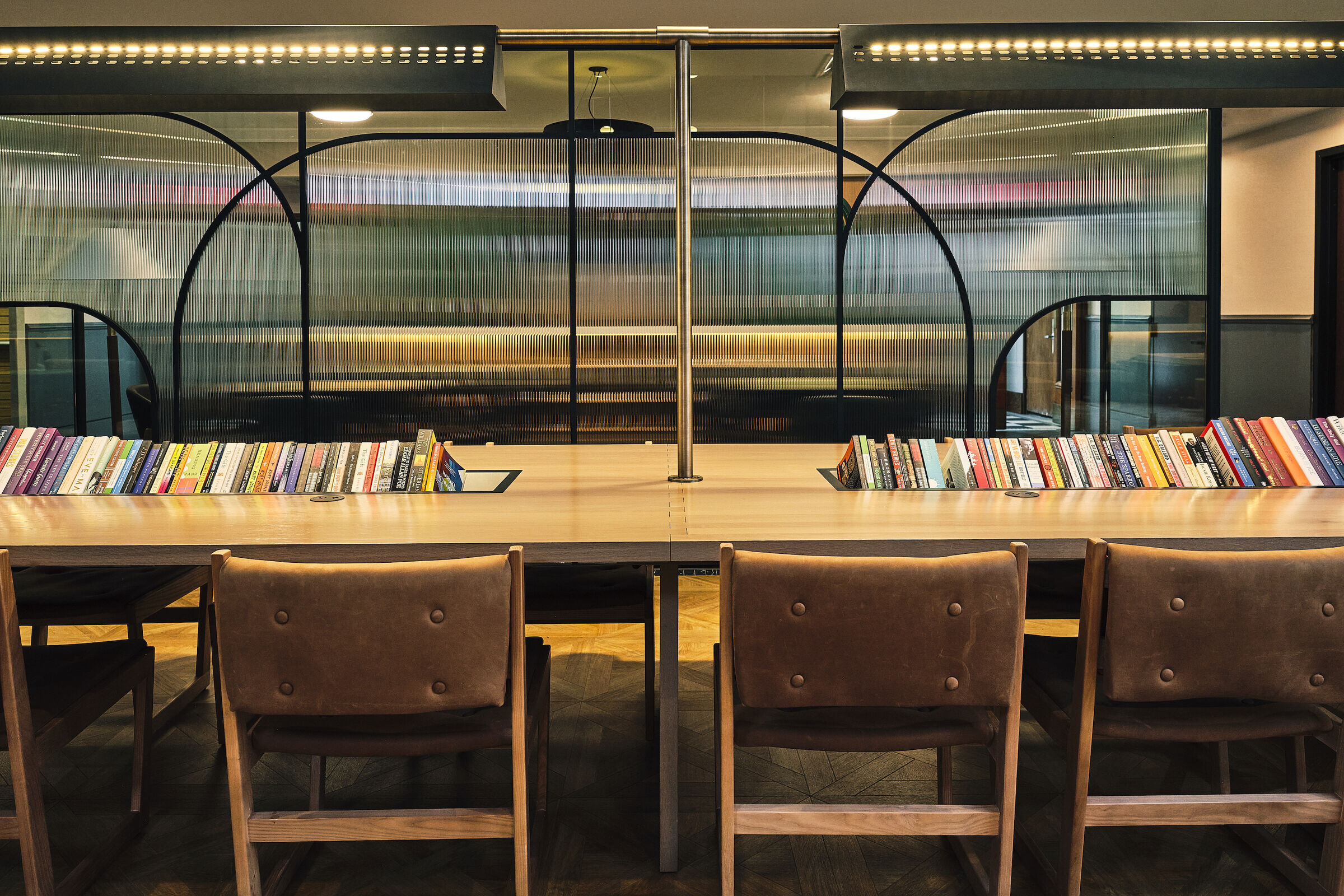
Formerly the Distrikt Hotel, the nearly 100 year-old property’s rich history receives a design package that pays homage to the hotel’s storied beginnings by putting a modern spin on a pared-back, analog style. Record players spread tunes throughout the lobby and hand-written, local recommendations inform guests on what to do in lieu of turning to their phone. Digital elements are kept to a minimum, encouraging the guests to connect with one another in the interactive communal area—epitomizing the hotel’s namesake concept of “joining.” The upper mezzanine level was transformed into a conference room, including glass walls and filled with greenery to liven the space.
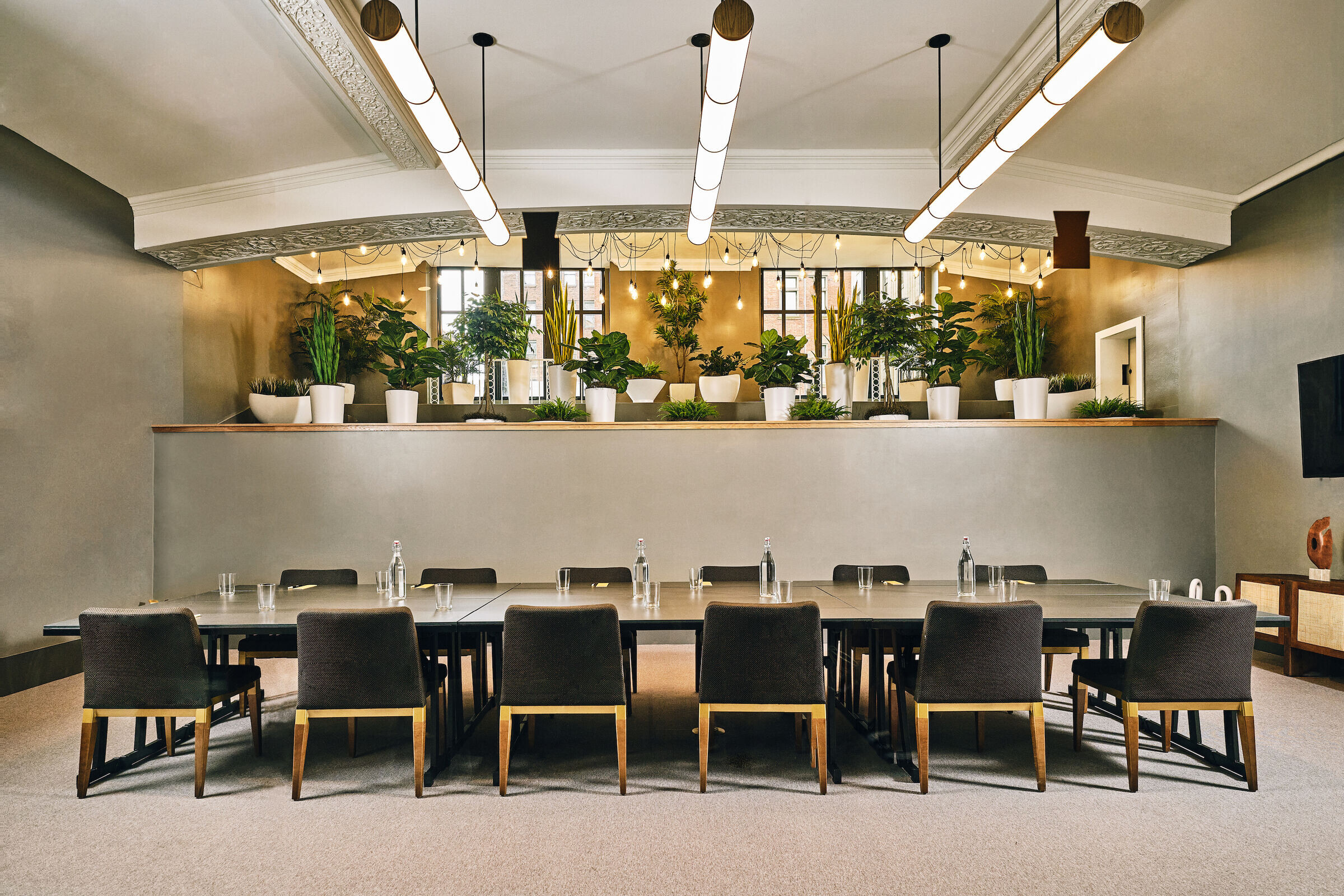
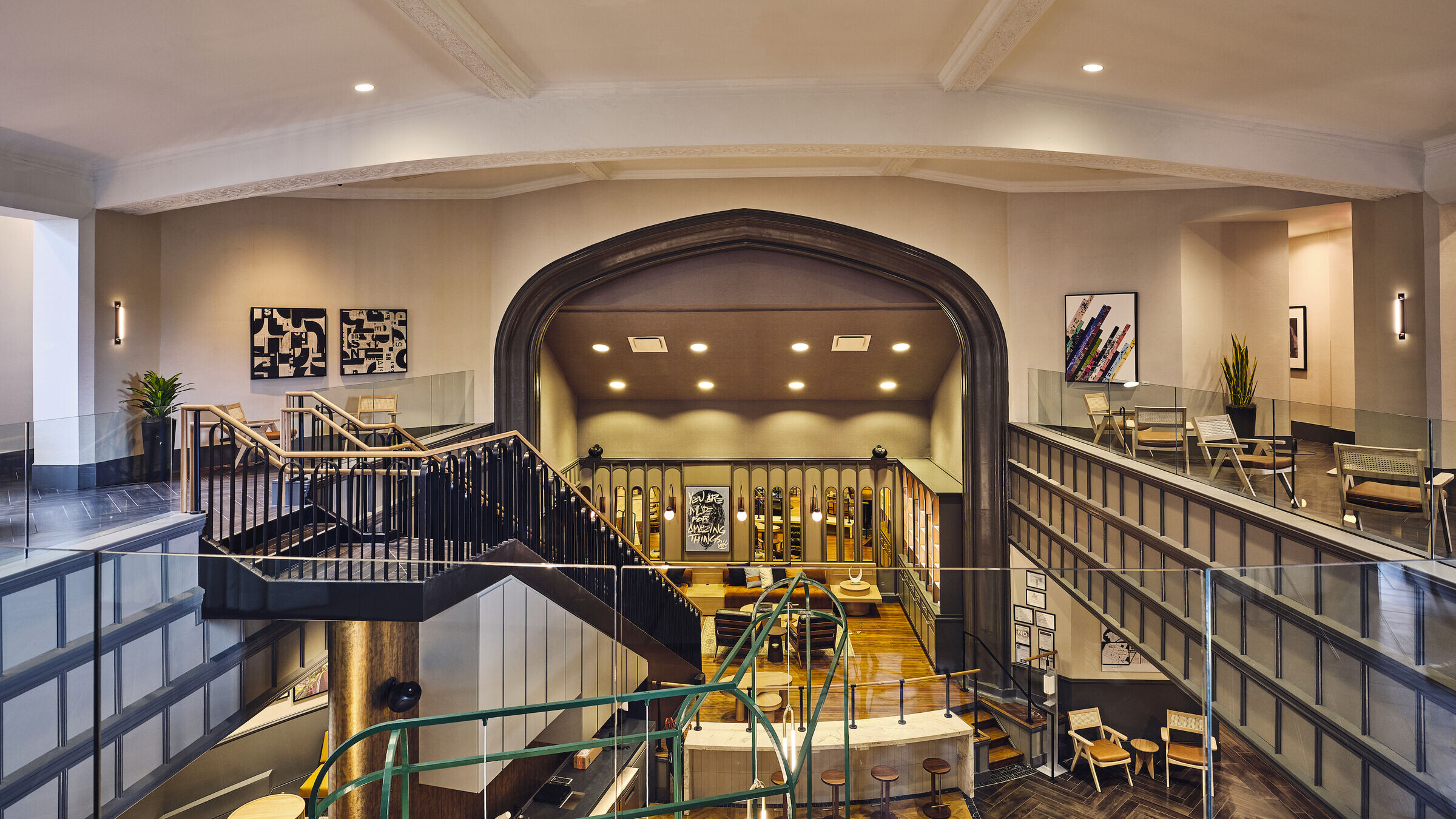
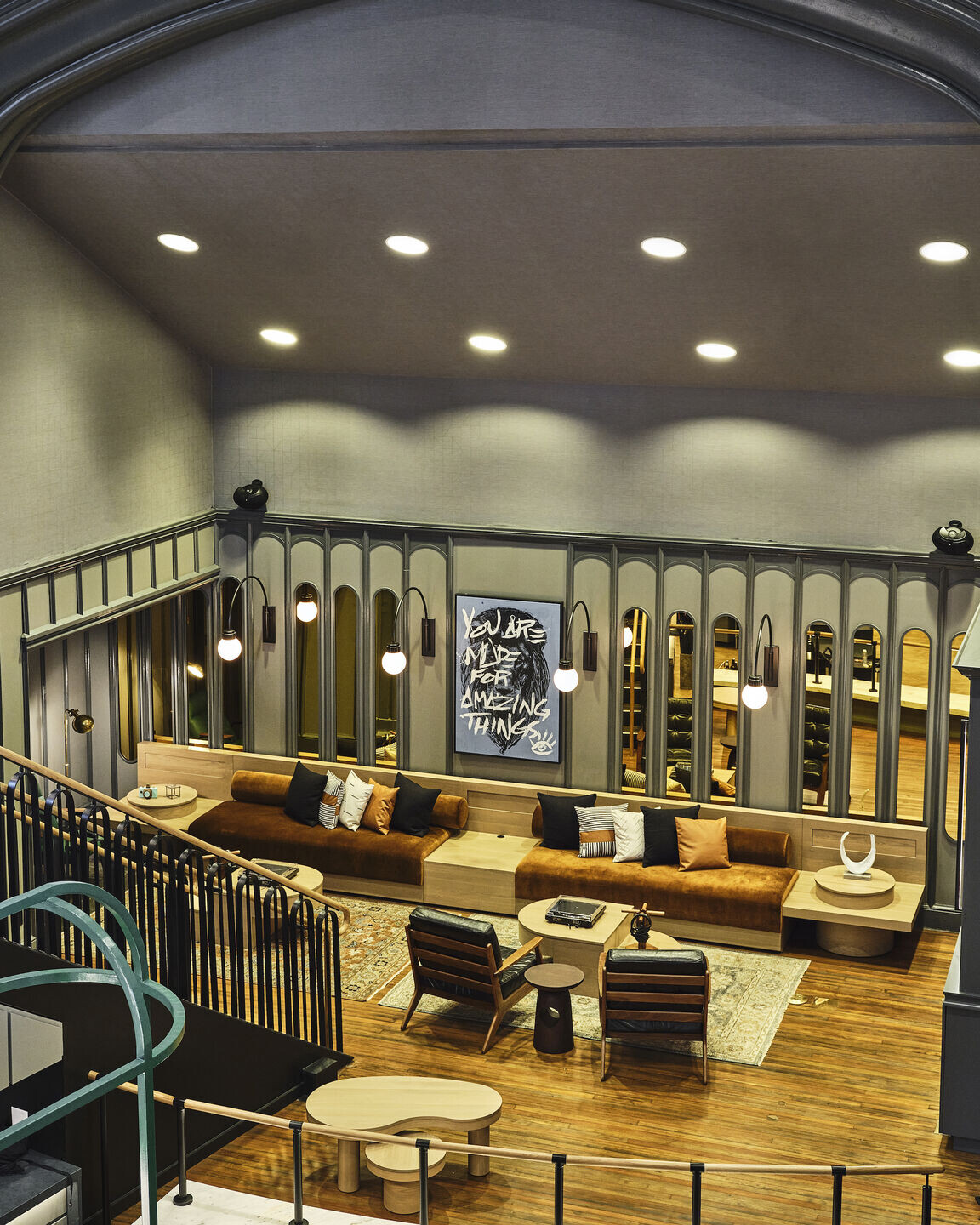
While the name Joinery nods to people banding together and forming connections in a shared space, the name also acknowledges traditional woodworking techniques and linking materials together. On the ground floor and throughout the mezzanine area, key design details, such as the parquet flooring and multiple paint colors, become layered and overlapped. The custom, eclectic-yet-refined furniture also embraces the theme, considering how the formed joints create each piece. The two-story tall “offering table,” which takes the place of a traditional reception desk, has packaged snacks and drinks that guests can purchase while checking in, enhancing Joinery’s multilayered, multifunctional hospitality experience.
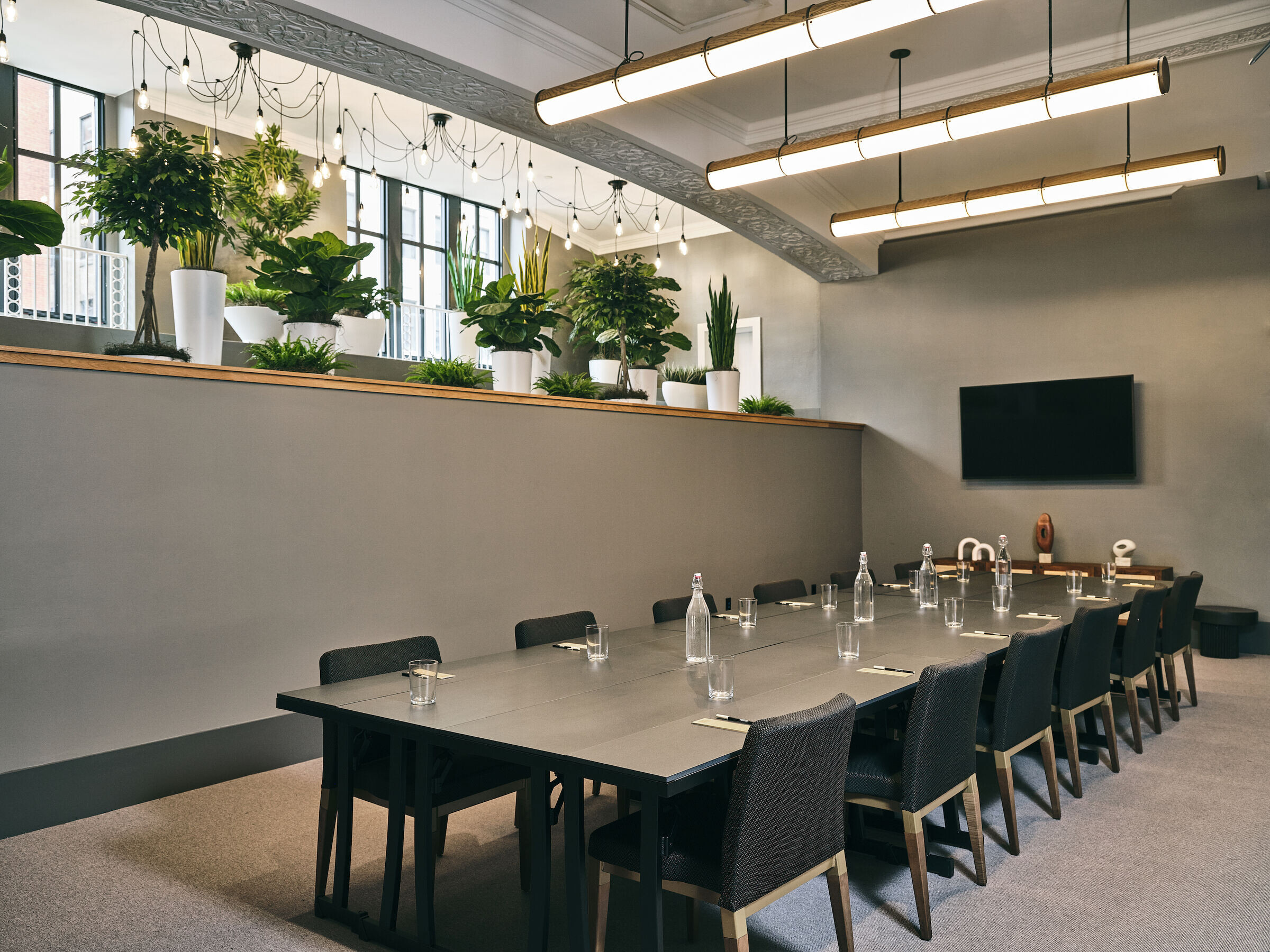
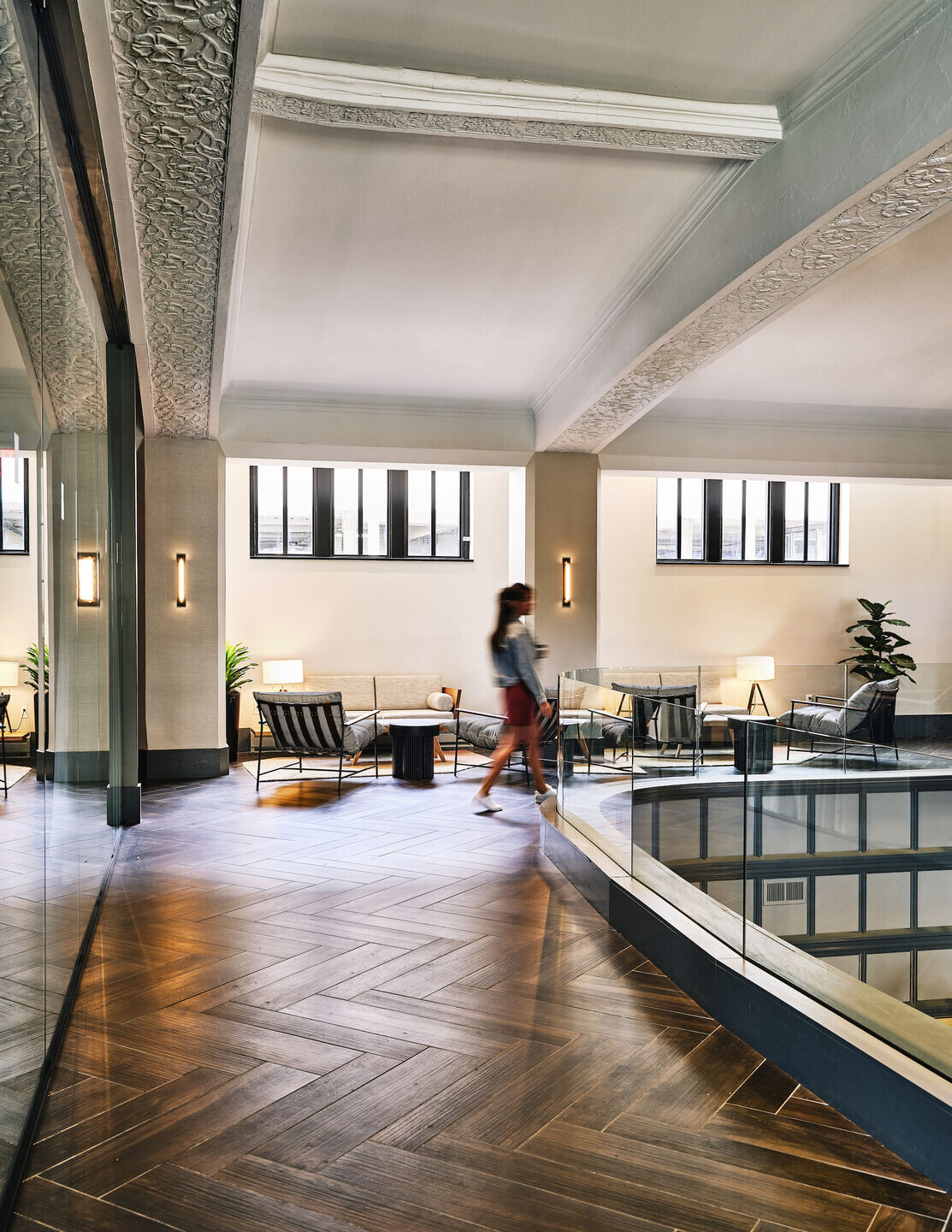
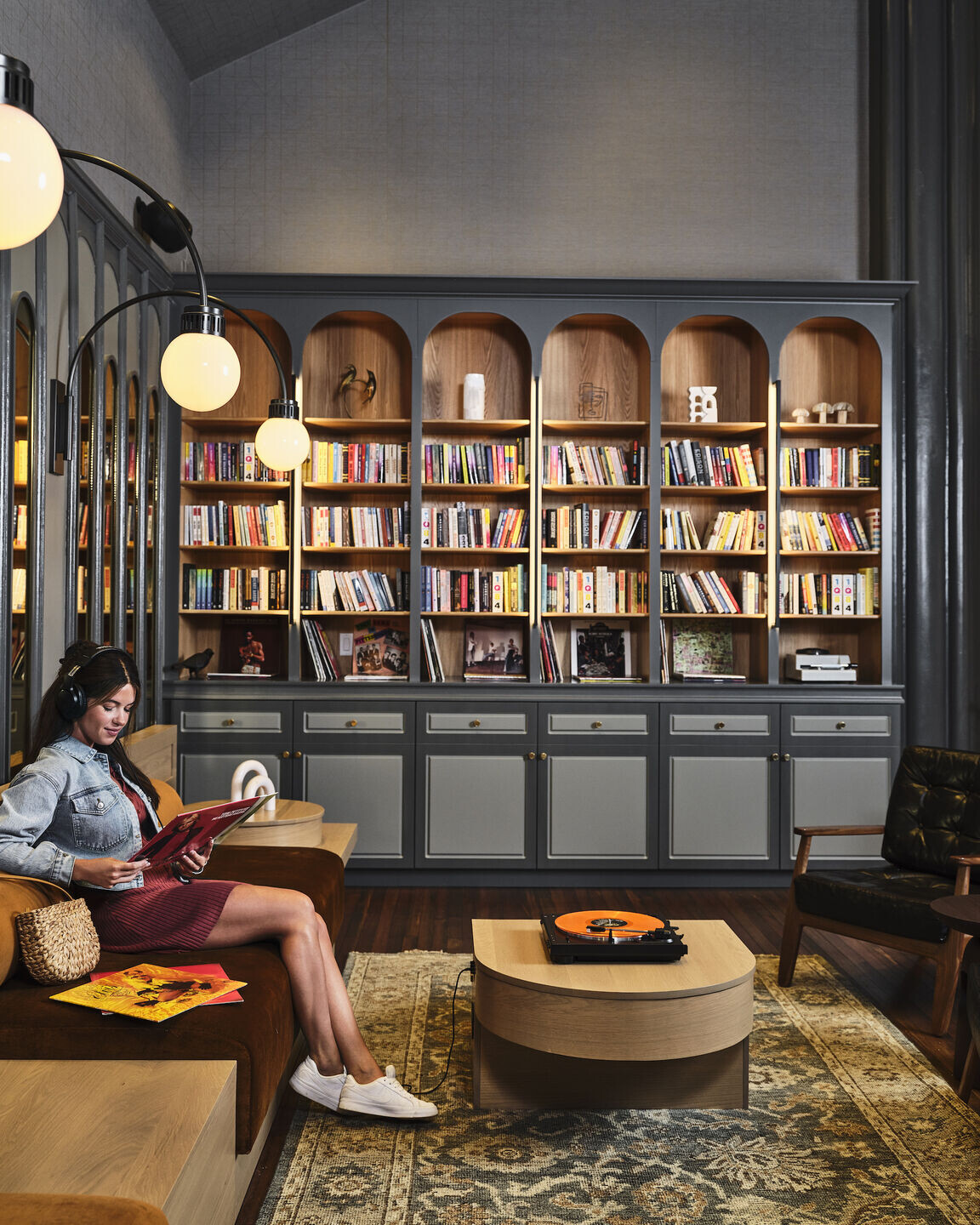
Custom railings that wrap around the lobby and painted original wood paneling help create an intimate, inward-facing area in a large, open space. Varying tones of gray throughout respectfully highlight the paneling while green tiles complement their natural wood grain. Pops of orange, yellow, and peach from the custom furnishings bring warmth and textured gold elements provide the finishing touches throughout the lobby. An oversized worktable with an antique filing table at one end, and thoughtfully curated overhead lights, ties the space together.
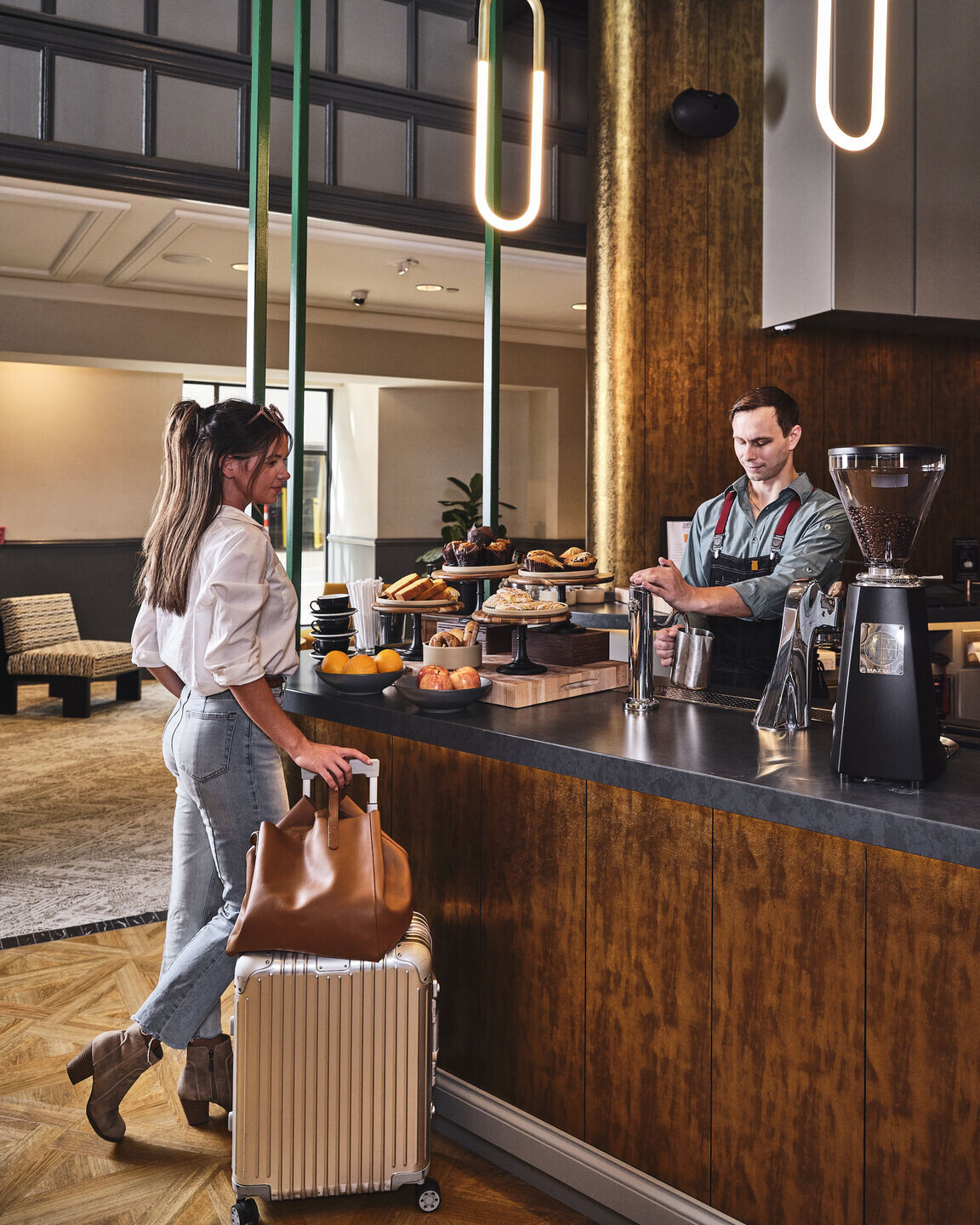
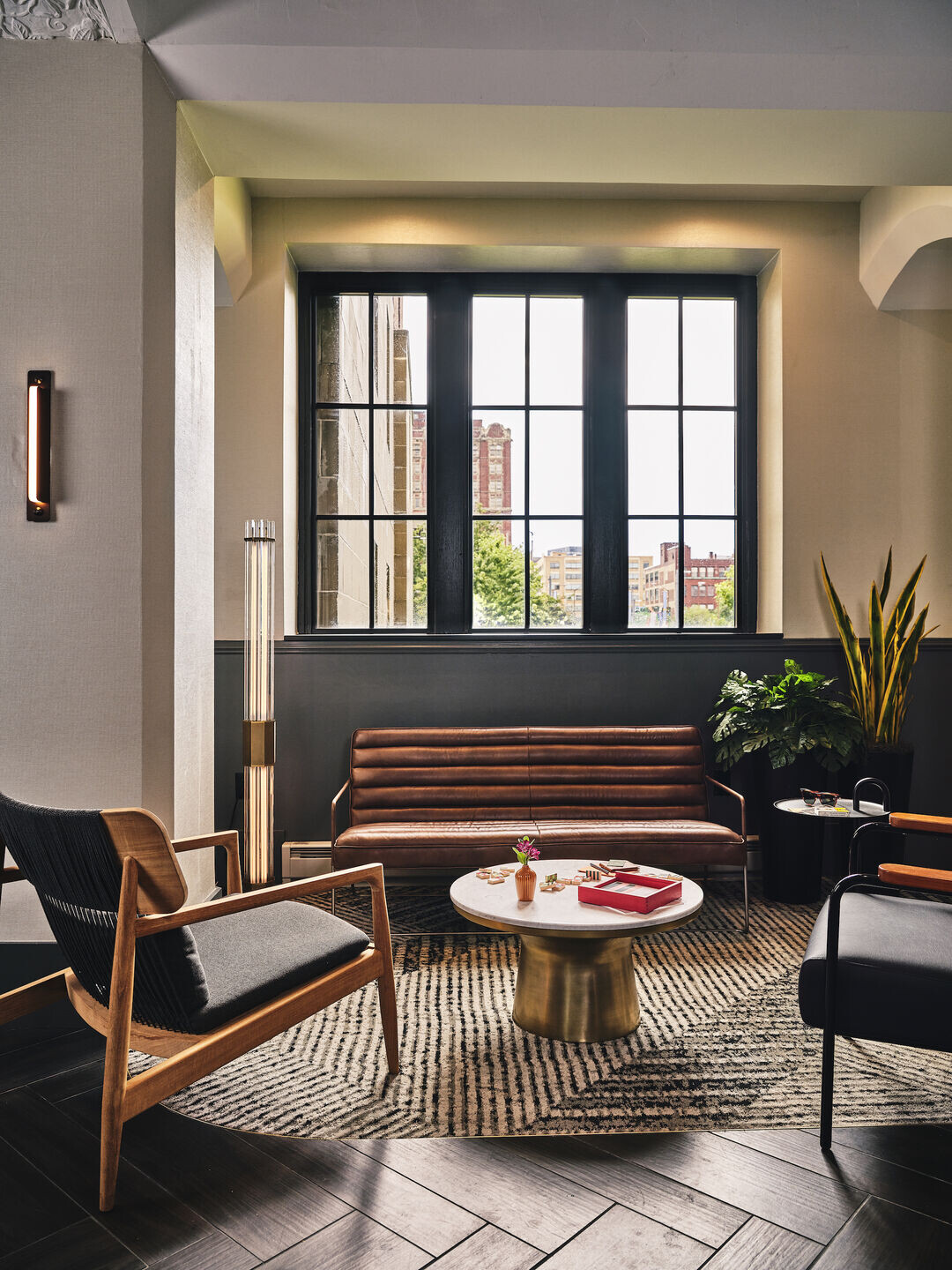

All of the artwork was commissioned from local Pittsburgh artists in collaboration with art consultant NINE dot ARTS. The art collection seeks to harness this same spirit with a contemporary reinvention inspired by the city’s entrepreneurial and edgy culture where beatnik meets ambition. The art engages with visitors in conversation, mixing themes of intellectual curiosity, staunch independence, and blistering individuality into a perfectly curated visual cocktail. Additional branding elements were provided by Wunderwerkz.

















