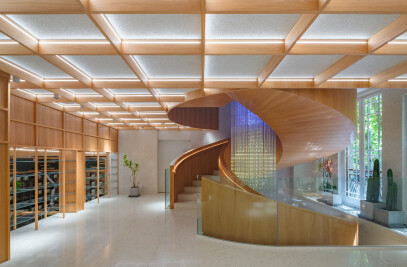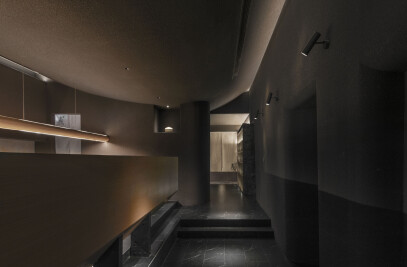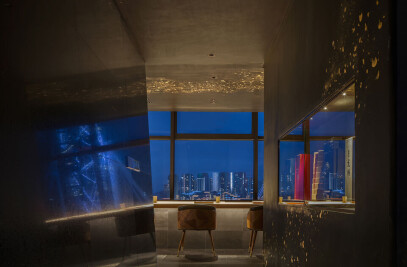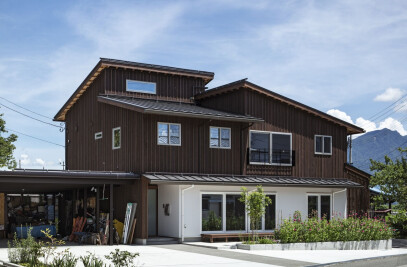Three stories old house on the Xihu lakeside was renovated to 2 types of Japanese Restaurant. We planned traditional Japanese restaurant on the second and third floor which has calm atmosphere.
The entrance of restaurant is planned on the second floor where it has low ceiling height, so it is very important to design the walls as eye-catching ones. For the entrance wall, we disassembled the traditional ASANOHA pattern to two different geometric layers, one layer has diamond pattern and the another has the equilateral triangle pattern. In front of the wall we can recognize it as ASANOHA, but it gradually shifts toward the periphery. On the shoe box panels, they were carved by Japanese traditional technique called as NAGURI, and it had the beautiful shaded expression,
On half of the second floor, there planned private rooms in which the both side of partition was put by washi paper called as TAIKO-BARI. On the other half of the second-floor, there planned dining hall in which the double ASANOHA pattern on the back wall of the tables. At the openings, to keep the daylight and block the realistic scenery of the outside, also feel the greens on the balconies, we used the bottom opened washi partition called as YUKIMI-SHOJI.
On the third floor, there planned VIP rooms of calm atmosphere. For using enough height of attic, we expanded the set of staggered shelves called as CHIGAI-DANA up to the ceiling, and put the indirect lighting on them. This technique is reference of KASUMI-DANA at SHUGAKUIN imperial villa in Kyoto.

































