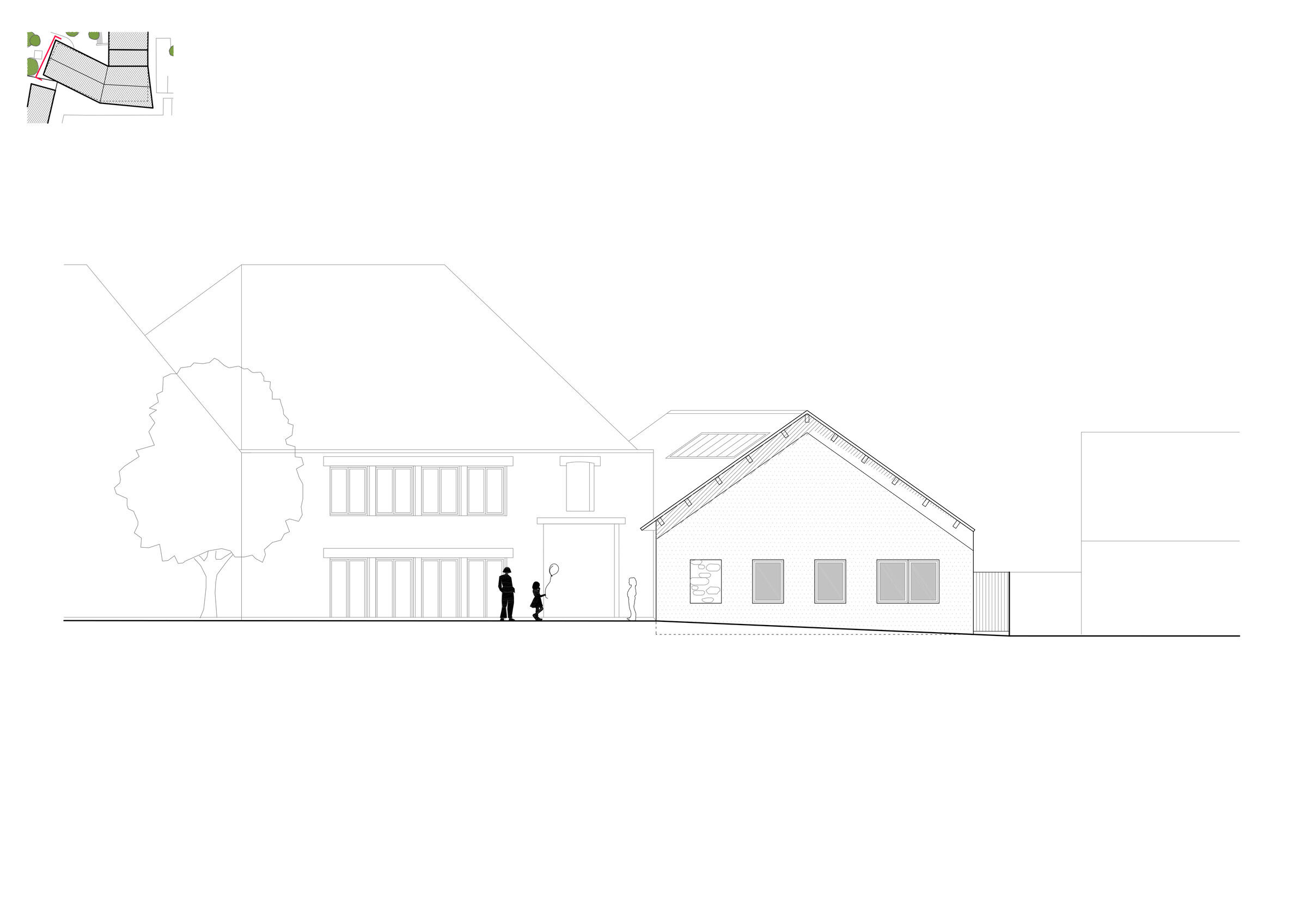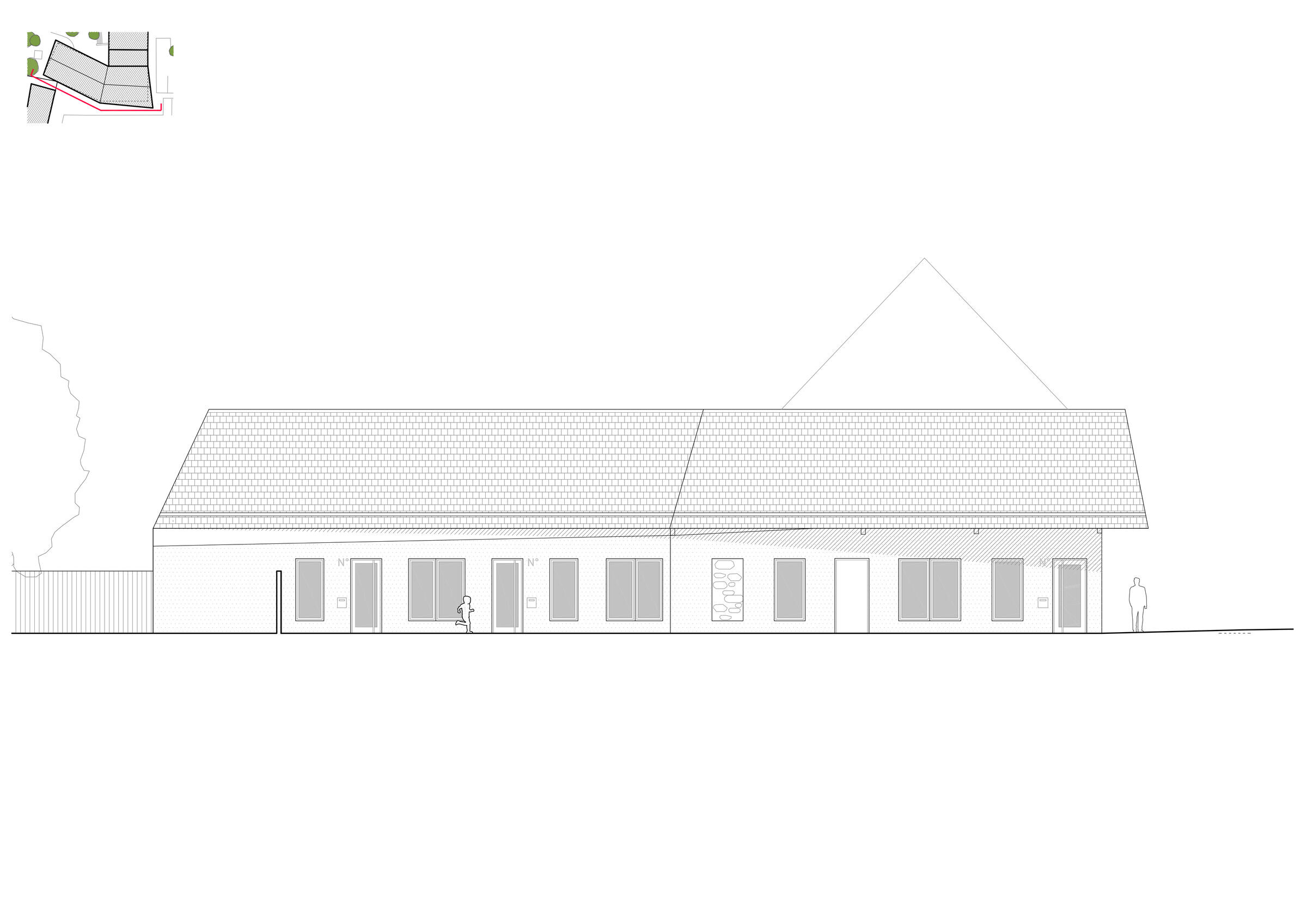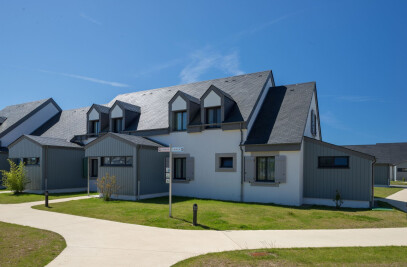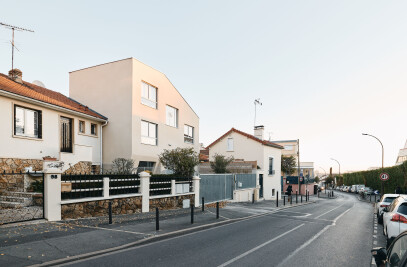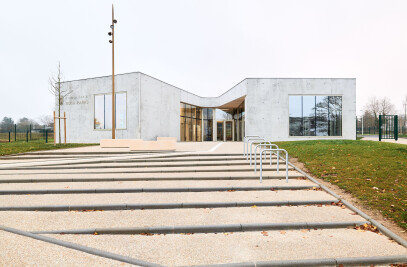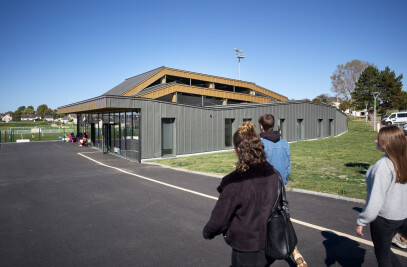The lack of medical services in the countryside in France has been increasing in the last decades leaving its population in medical-less limbo, in cases taking more than an hour journey to reach a doctor in case of necessity. Thus, the mayor decided to build a small medical center in order to propose doctors, physiotherapists, nurses, etc… to come and practice locally.
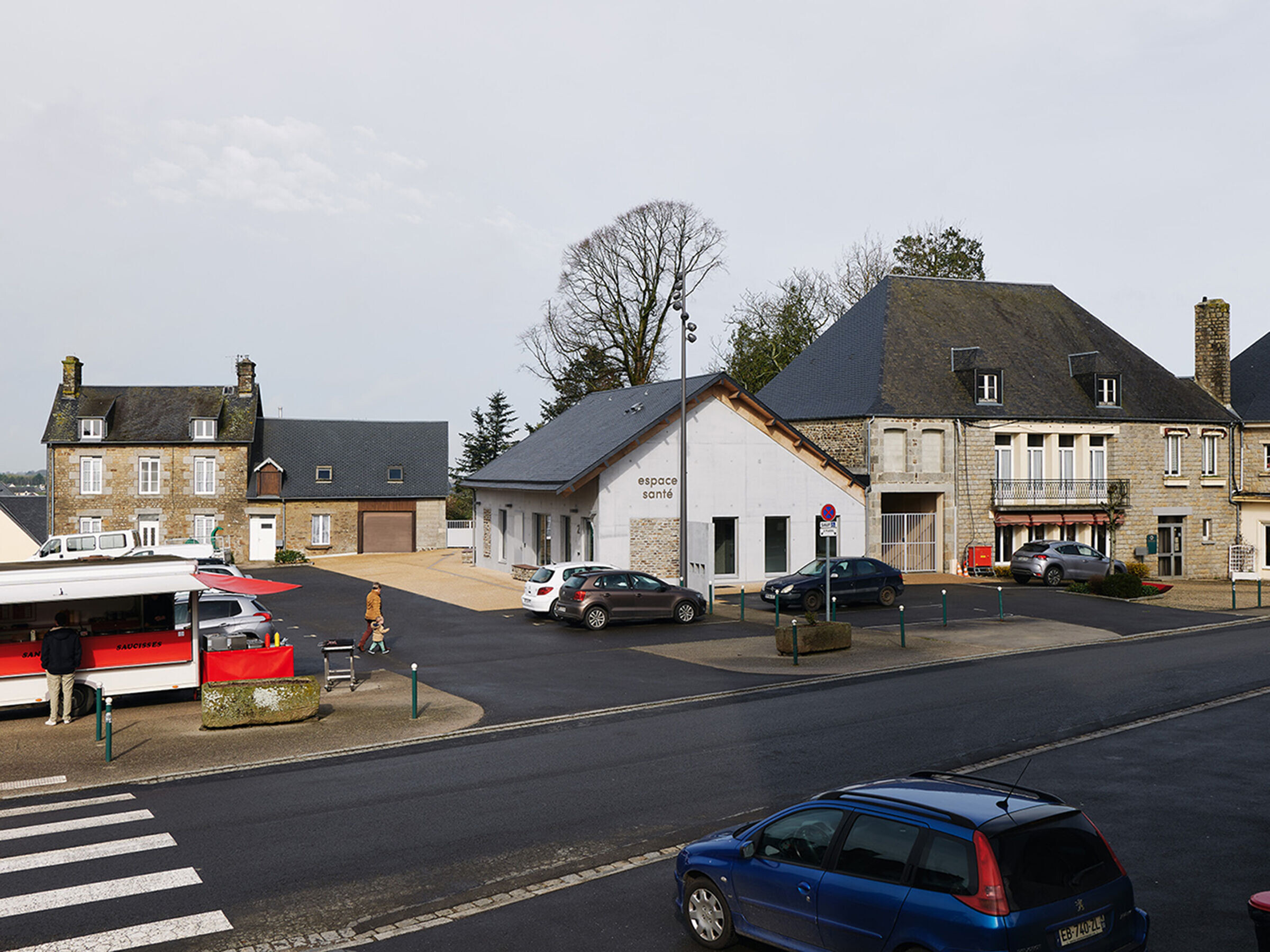

The site chosen for the project is located in the middle of the town, right in from of the church and market square, just next to a new park. The project had to integrate the access to the park as a condition for its making.
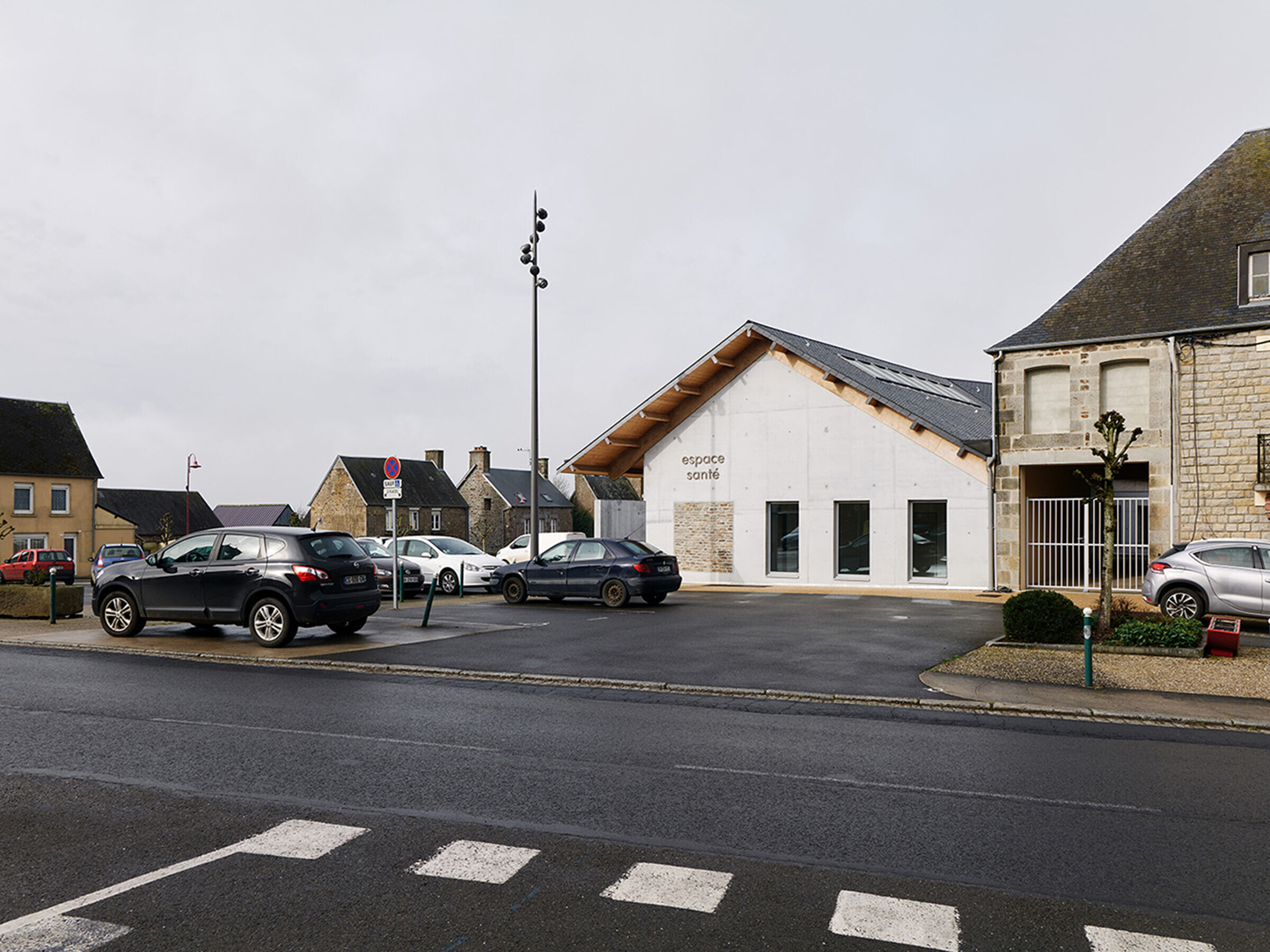

The program for the medical center includes 3 doctor’s cabinets. Even though the project foresees one building, the 3 cabinets had to function independently: one entrance and waiting room by cabinet. The technical facilities, archives and common areas are meant to be shared by all, so to foster a sense of cohesion and belonging between the medical team.
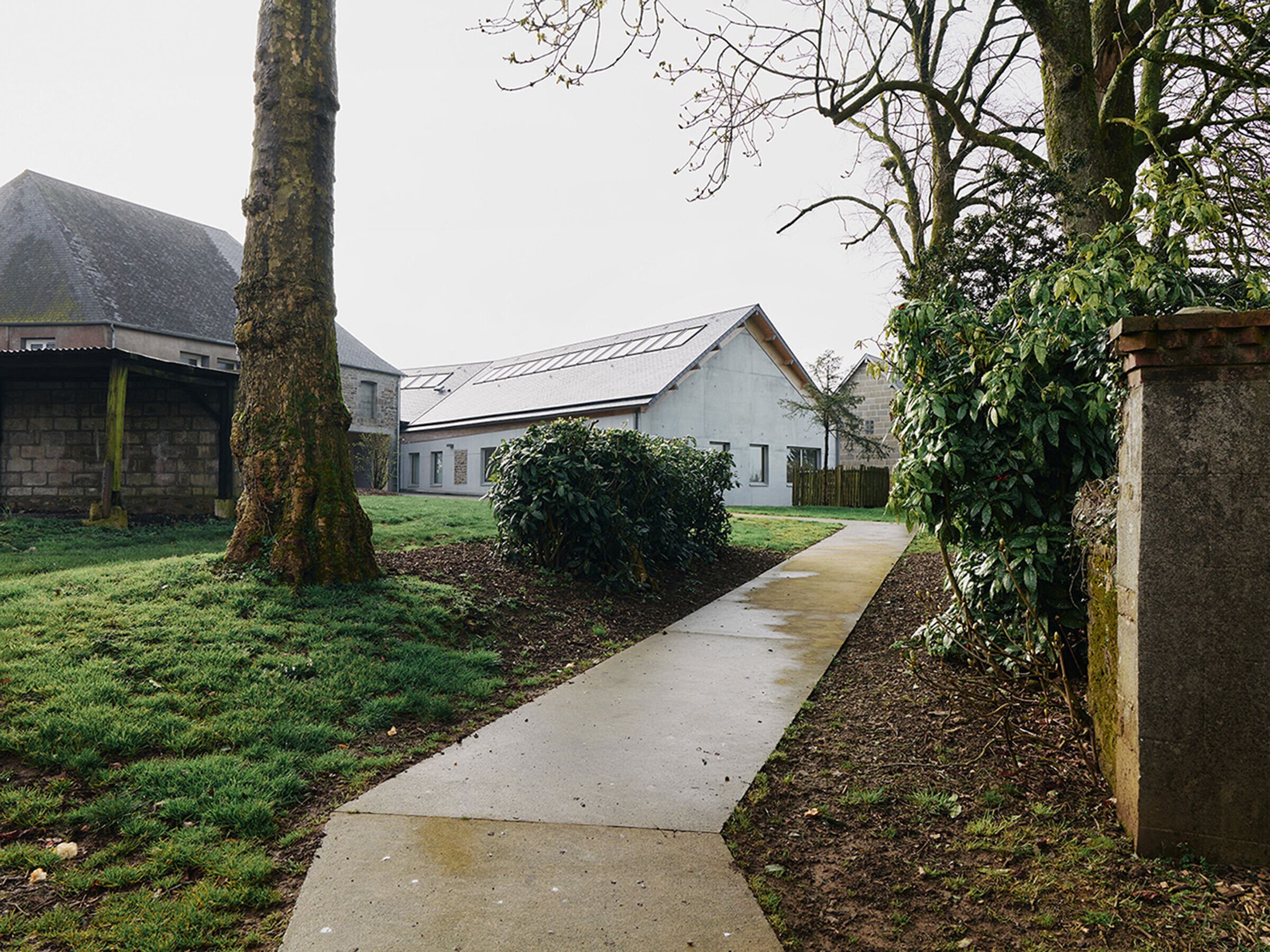
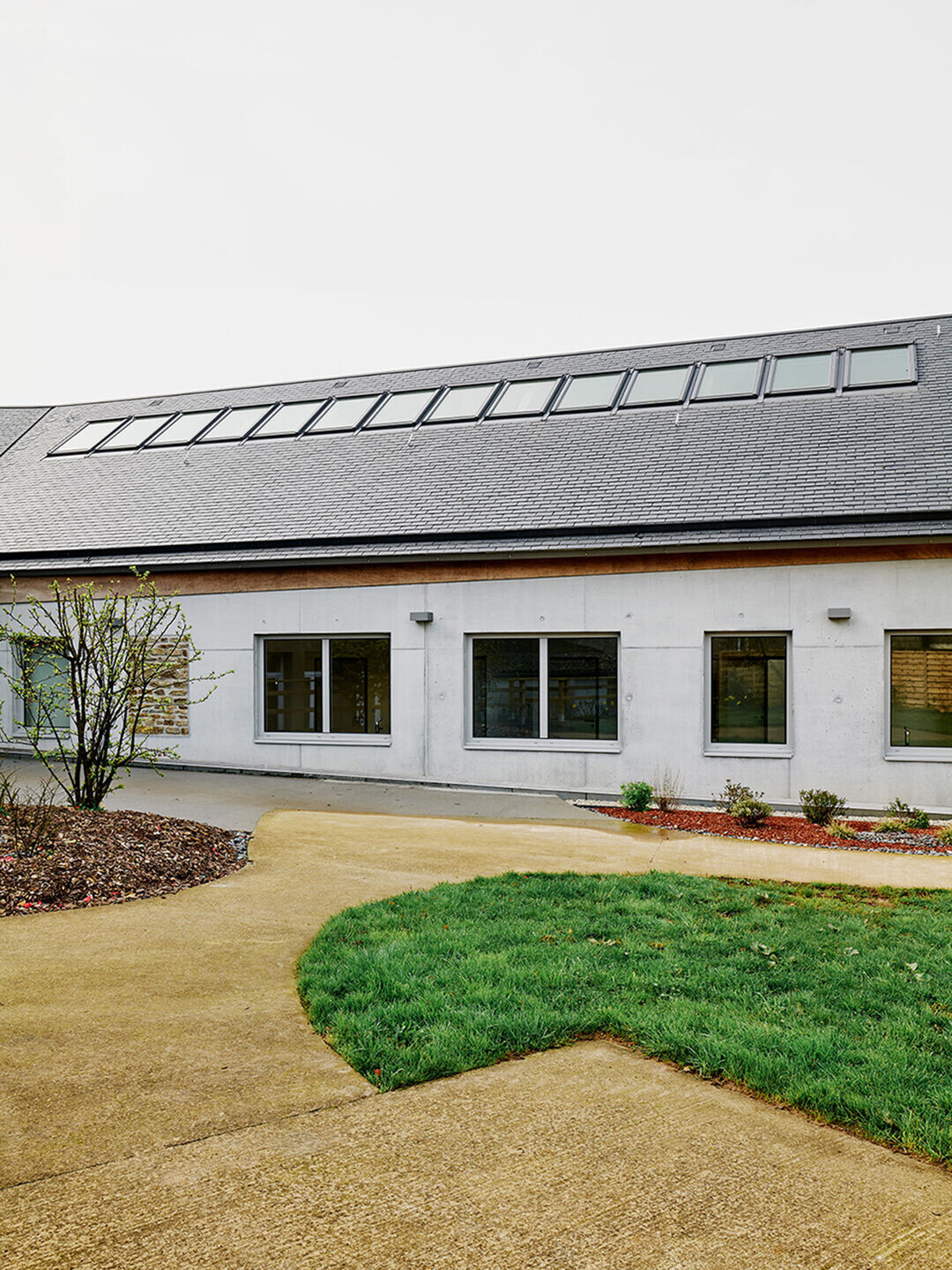
After a program quantity analysis we realized that the areas needed surpassed the site perimeter, so we decided to invade the market public space and the park in order to accommodate the program. Moreover, as to make an entrance to the new park we created a porch through the existing building guaranteeing accessibility and visibility into the block, thus inviting the local population to stroll around.
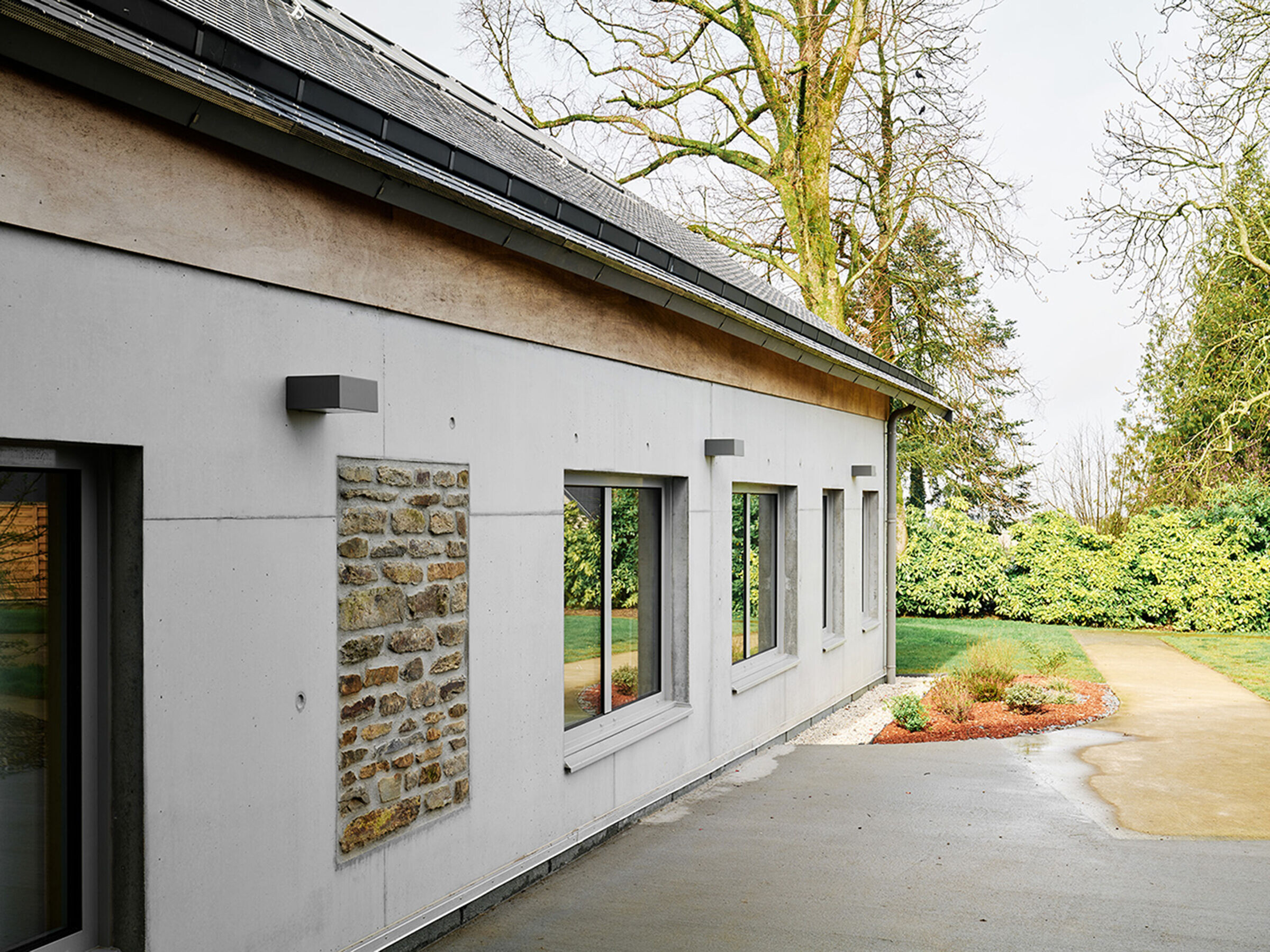
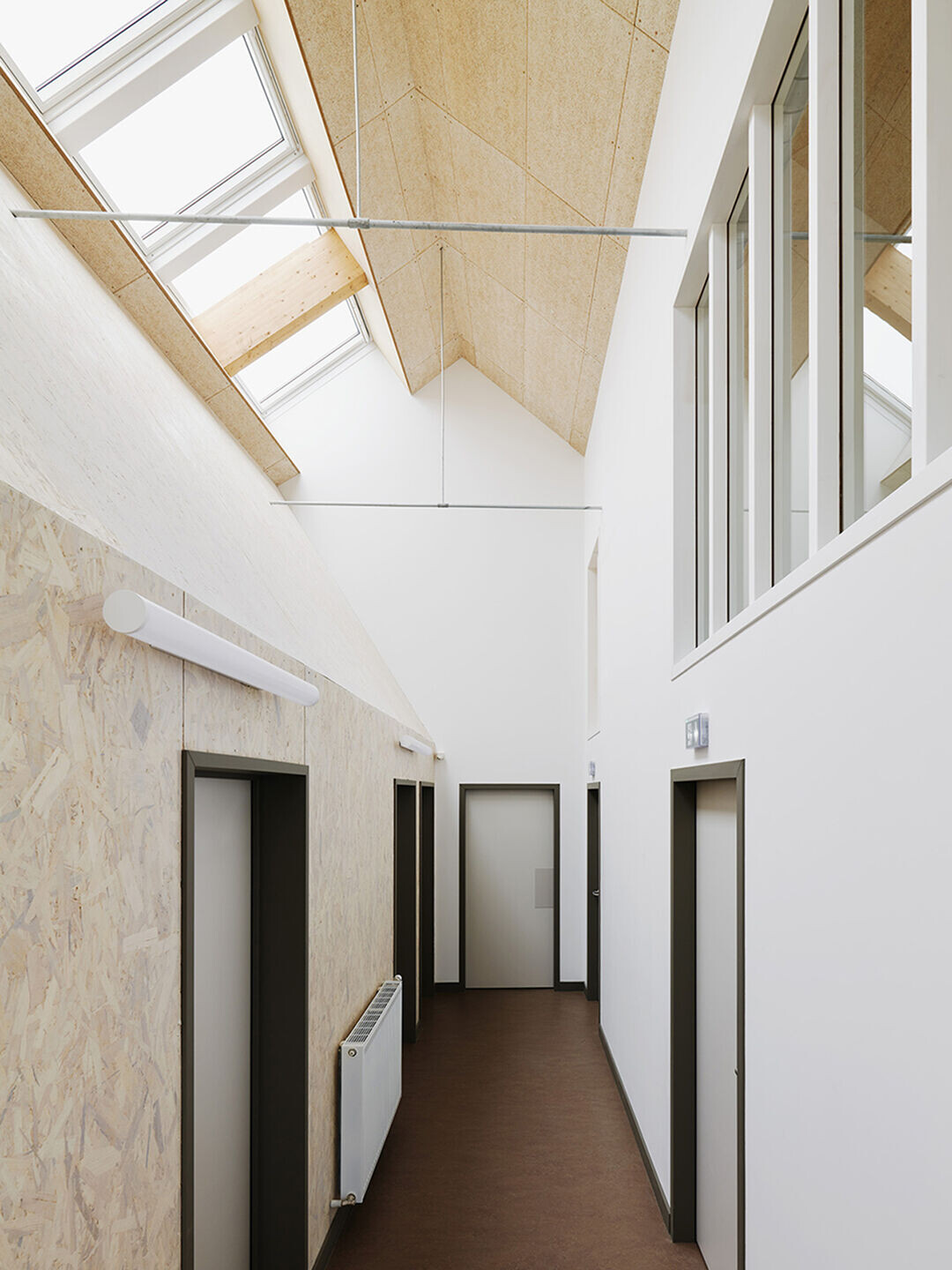
For the project we deployed a long pinch roof typology which in one hand lets the building to relate to the built context without mimesis, as to maintain its public character by its sheer scale and material. And on the other hand, it allows a house within a house principle in section. Through this strategy, we proposed to open the roof through a skylight, introducing light and visual connections at the heart of the building, creating spaces of multiple visual stimulations.

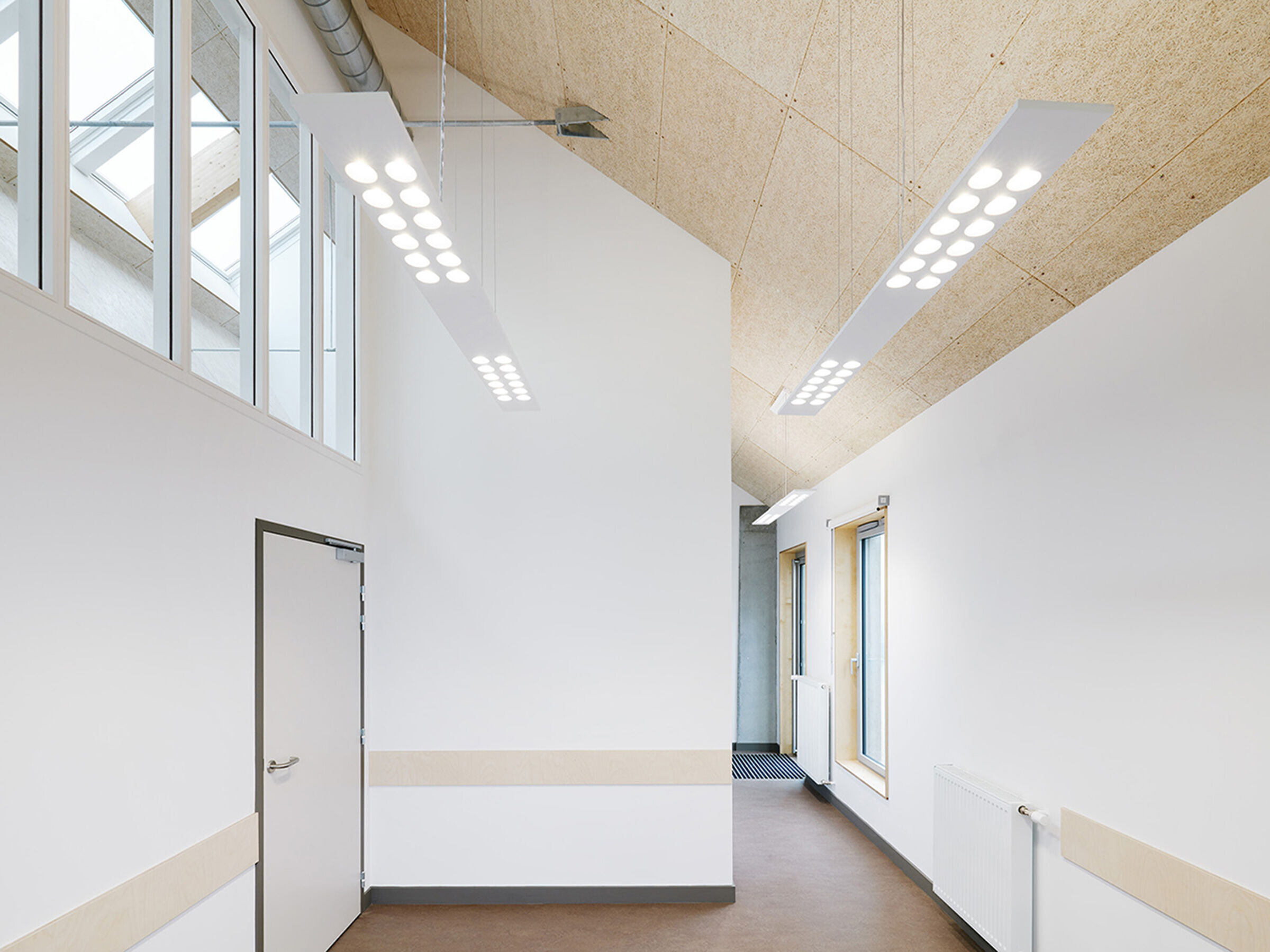
The roof, clad in slate roof tiles, overhangs around the building strategically in order to protect from sun exposure and to create “another” relationship between the roof and its mass. An oversized overhang is projected around the square in order to create a shelter for gatherings and to mark the public building’s new presence through its singularity.
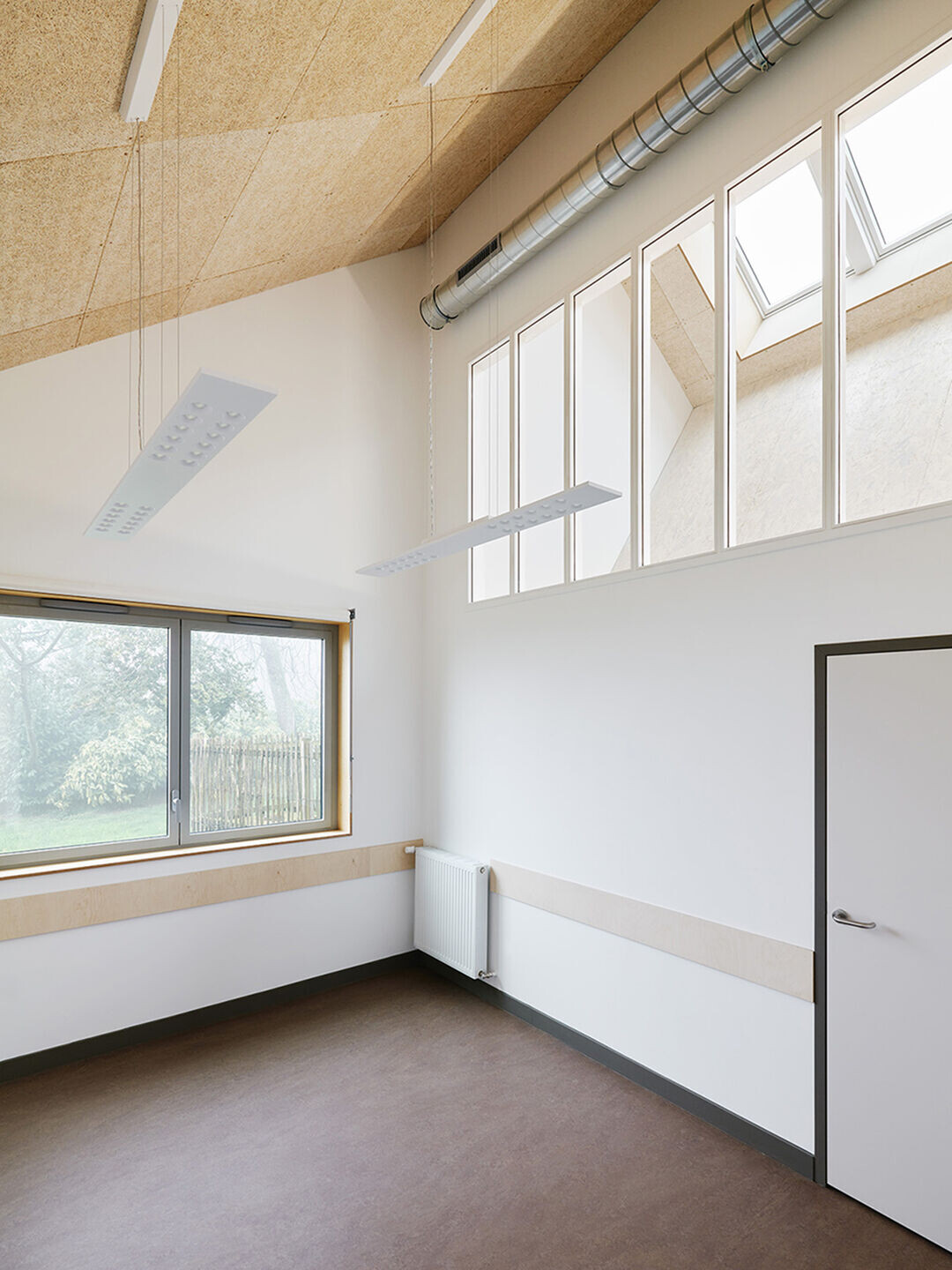

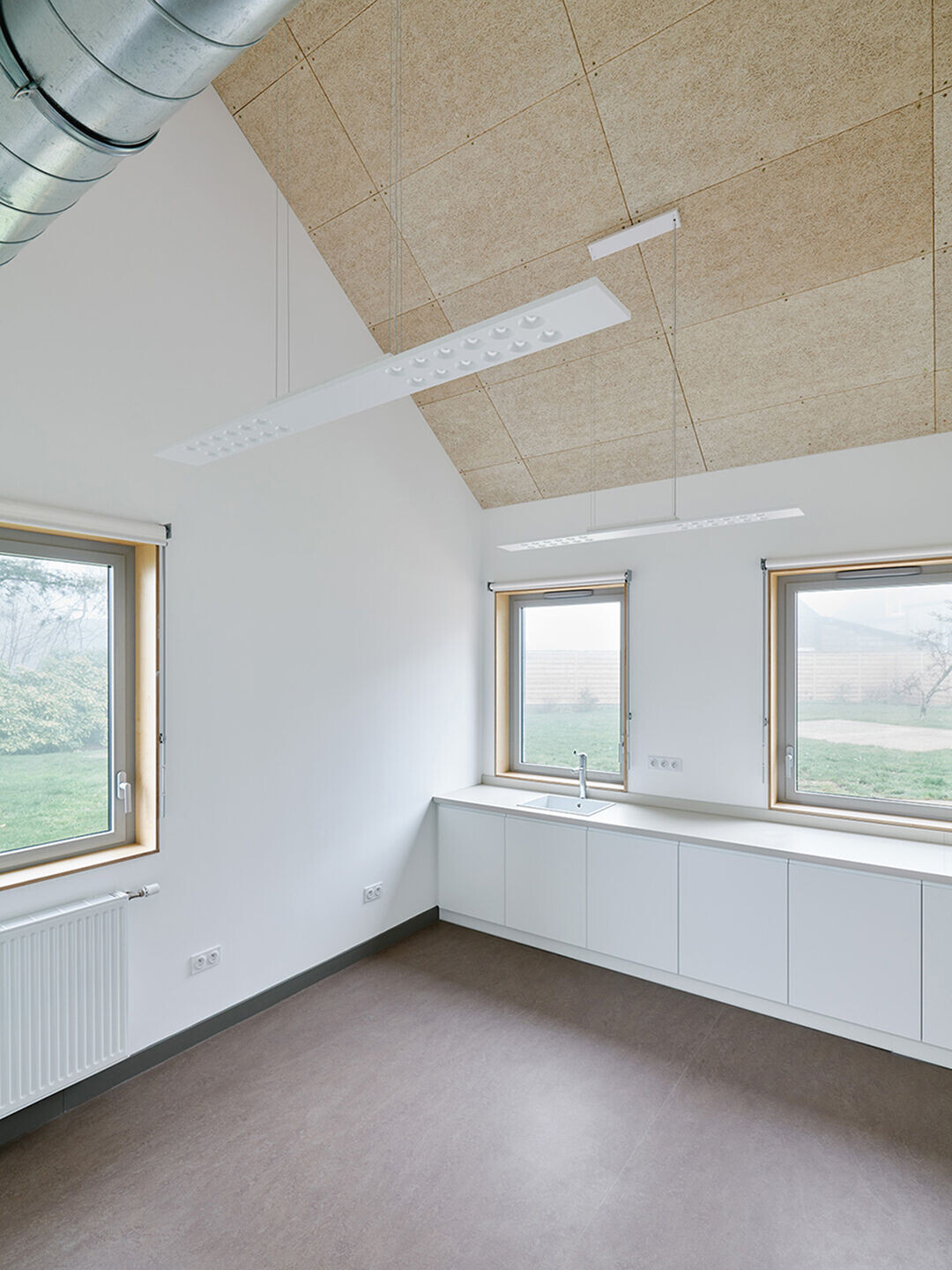
Three programmatic strips are organized into the envelope: waiting rooms, internal circulation and doctor’s cabinets. The entrance and waiting rooms are in direct contact with the square to facilitate the accessibility into the building. The internal corridor, that connects all the activities through the building, performs as a buffer zone and as a space of encounter between doctors/patient and doctors/doctors. The doctors are then organized on the north side of the building guaranteeing a degree of intimacy on the interiors.
