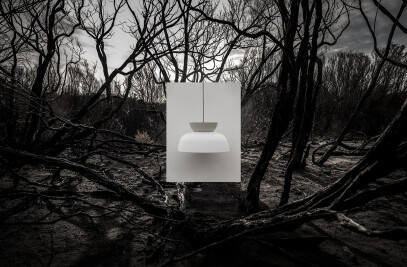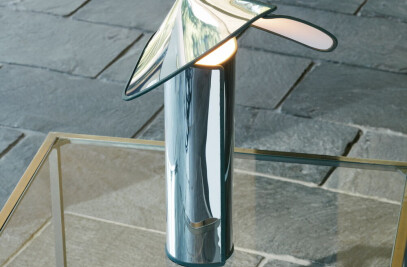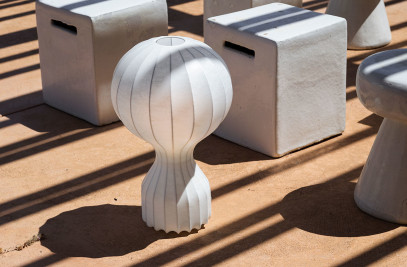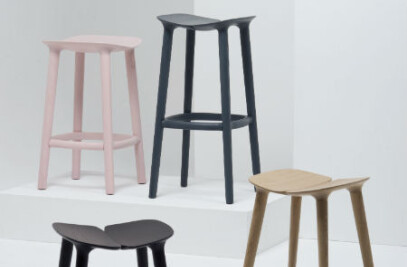The brief was to transform this into a spacious, open plan home, with great flow and connection, more natural light, and a second storey addition to accommodate new bedrooms and bathrooms and free up the ground floor level.


Dark spaces and limited functionality / storage were the biggest challenges in this project. We needed to approach the design cleverly to give rooms multiple purposes, and maximise space while minimizing throughfares.


With regard to light, many of the original openings we retained at the lower level, however we added large bifold doors to the north between the extended living room and the new deck for optimum entertaining and a luxurious indoor-outdoor connection. A sharp angle was also cut in the long side of the upper level to allow for a new window and skylight above the kitchen, one of the darkest spaces in the home previously. The shape also allowed for a large north facing window to the Master Ensuite, bringing a little extra luxury upstairs

The original house was rendered in a dark Monument colour, quite sleek and stealthy between the rows of semi’s in the street. We wanted to maintain its drama in the extended pallet but contrast the existing solid rendered masonry below. We selected a beautiful Abodo timber cladding in a rich dark oil stain called Nero - the warmth and texture of the timber was distinct against the bottom level but tied in with and accentuated the moody presence of the existing house


The internal pallet was kept clean and simple, warm timber floorboards run throughout, with knotted carpet to the bedrooms. Clean white rendered and plastered walls keep rooms feeling bring and airy, while a moody grey kitchen and concrete benchtops define the heart of the home.



Team:
Architects: LiteraTrotta Architecture
Styling: Atelier Lab
Builder: TOKI Construction on
Engineer: SDA Structures
Photographer: Tom Ferguson


























































