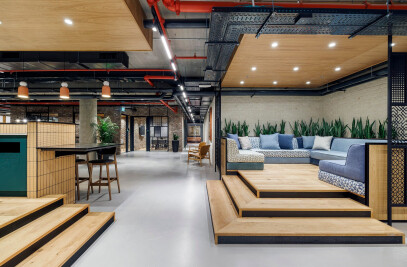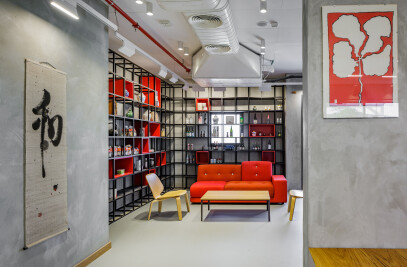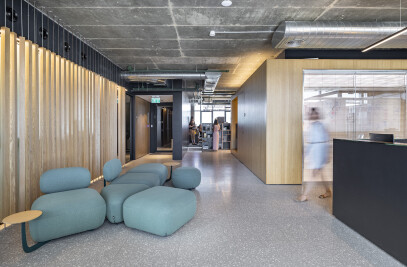Exploring the use of innovative technologies in architecture and bridging the gap between robotics and spatial design, Auerbach Halevy Architects reimagined the offices of Tel Aviv’s Start-up company Momentis.
Drawing upon Momentis’ surgical robotic technologies, the design of the spaces utilises curvilinear form to promote the dynamism of the company’s robotic arm products. The result is a recurring motif of form, lines and curves, expressed in wood, with subtle lighting and textural details.


Retro-fitted in to a dilapidated, poorly maintained office building, our design team was keen approach the project as a blank canvas, envisaging a dramatic, elegant and sophisticated transformation of the existing structure, and leaving little evidence of it’s previous state.
“Momentis were seeking a larger property, whose design would embody the innovative nature of the brand and it’s future-minded view of the bio-robotics industry. They rented a very old and neglected property in Or Yehuda and upon our initial visit it was clear that all spaces would need significant renovation, leaving only the exterior walls." Hadar Lahav Matrani, an interior designer at Auerbach Halevi, responsible for the project.


At the heart of Aeubach’s conceptual thinking was Momentis’ surgical robotic systems - a robotic arm with unprecedented maneuvering capabilities, enabling innovative procedures in the operating rooms. “The dynamic and futuristic robotic arm provided the inspiration for our project, influencing many aspects of planning and spatial design. Through replicating the robotic arm’s geometry throughout the offices, the architectural space behaves as a curator and narrator of the company’s ground-breaking product” says Hadar Lahav Matrani.
Spanning across four floors, the arcs and curves of the interiors define the spaces. The entrance is marked by an impressive 15-meter-high lobby with unique sculptural elements including a curved vertical wall stretching up to the fourth floor, enticing visitors to explore the offices more deeply.


A suspended orbital light fixture, which resembles the robotic arm, hangs from the high ceiling. Its dramatic and subliminal use of geometry introduces visitors to the Momentis brand. From the lobby, visitors are exposed to the central laboratory where the company's flagship product is developed and renewed. On the first floor - visitors can witness spaces used for advanced simulation of operating rooms in hospitals and destroyed laboratories.
The main goal was to take the visitor through a journey of Momentis’ technologies, creating an immersive and engaging experience of the company’s robotic products, and the story of their development.


The journey culminates with a dramatic “tunnel-like” space connecting the cafeteria to the meeting rooms. The tunnel’s parametric structure, expressed with curved wooden slats and illuminated Perspex, encourages the visitor to move playfully through the space. Reminiscent of the robotic arm, the eyes trace the wavy geometries and light play. Moments of interaction are encouraged through integrated seating elements.
The Momentis offices are beyond what we would expect from conventional office spaces. Its futuristic vision creates a point of intrigue for visitors. The project’s level of detail and refinement serves to further the Momentis brand, creating new ways of exploring the future of bio-medicine.


Team:
Planning and design: Auerbach Halevy Architects
Project management: Top Engineering
Photography: Uzi Porat


Material Used:
1. Carpets: Carmel
2. Partitions: Innovate
3. Furniture: Teknion, Waxman, Pick Up
4. Carpentry: Etz.com
5. Terrazzo: Dizengo




















































