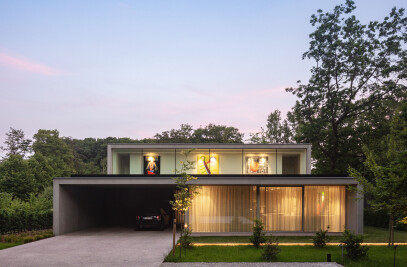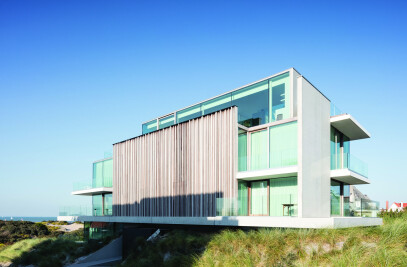Residence DDE is situated in a rural area amongst some detached houses.
The house combines a larger ground floor with a half in sized upper level & a smaller basement. Due to the irregular shape of the terrain, a long tree flanked driveway pushes the building further down the terrain. Being past the houses of the neighbors, the owners receive a better view on the landscape.
In the end of the driveway, a long concrete wall introduces the entrance. The floor plan is merged out of a logical sequence of spaces. Garage & laundry room are on the north side, close to the entrance. South from the entrance a small semi closed office space lies next to one big open space containing living, dining & cooking. The open space & office are completely glazed towards the garden, making very bright spaces, closely connected to the outside. The adjacent terrace is covered by the overhanging upper level, sheltering the glass façade from the sun, but also covering the inhabitants from the rain while residing on the terrace. An east-west orientated swimming pool lies on the corner of the terrace. Right in the center of the ground floor, an open staircase leads to the upper level.
Ascending the stairs, the hall bathes in light, because of the large north orientated window. Two bedrooms for the children and a third guest room share one bathroom on the north west. A generous master bedroom is flanked by a bathroom & dressing , all in the same space. Each bedroom has access towards the south faced terrace, and has views on the garden & the landscape. Most of the terrace is covered by a concrete canopy, except for the bathroom. Though being visually closed off from the outside, the master bathroom is a very bright room.
The basement contains some storage, a technical room, and a multipurpose room.


































