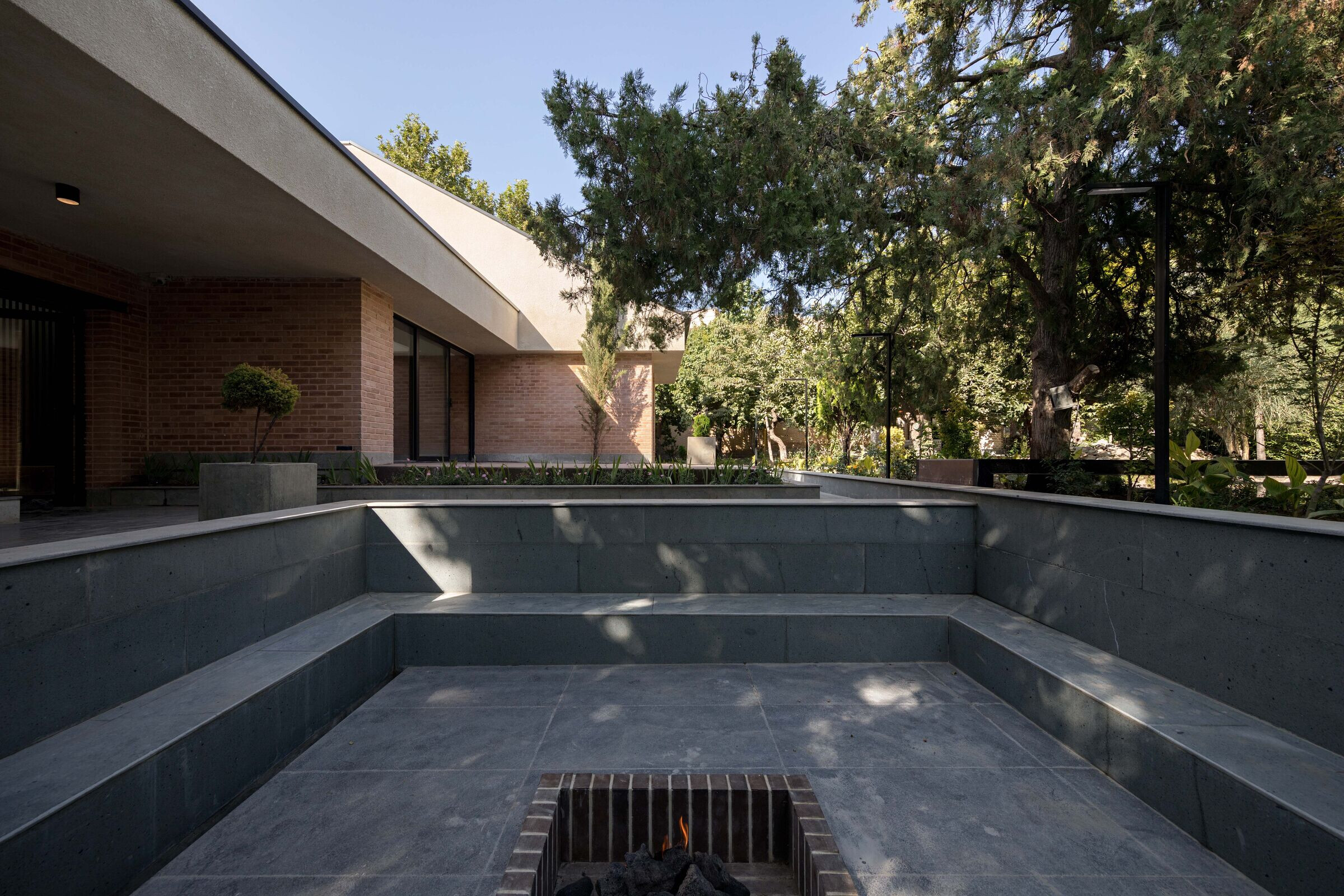At first, we faced a ruined 100-year-old Building that only a few surrounding bearing brick walls and a basement was remained of it.
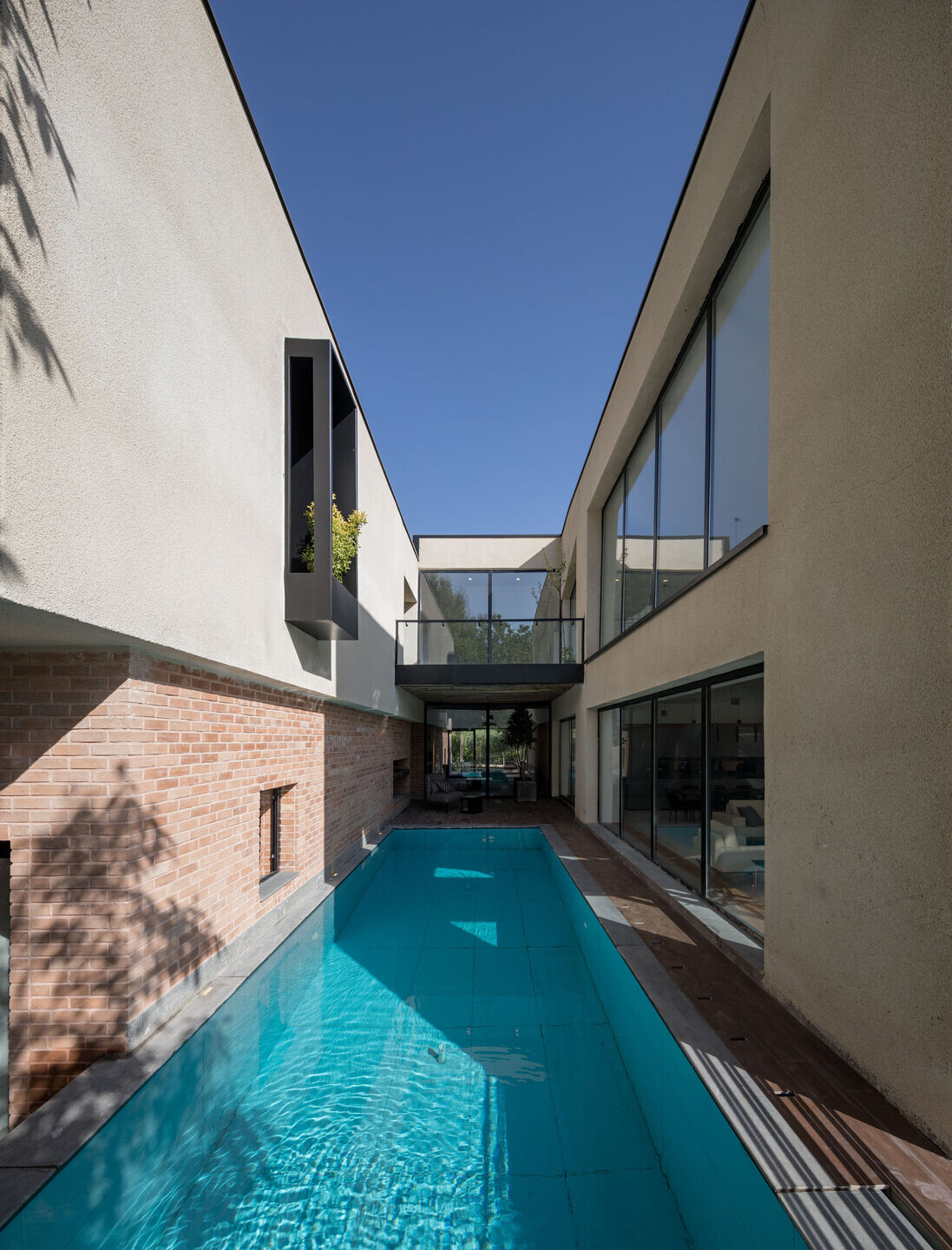
Since the bearing walls had to be kept, we designed and used them in the same old shape.
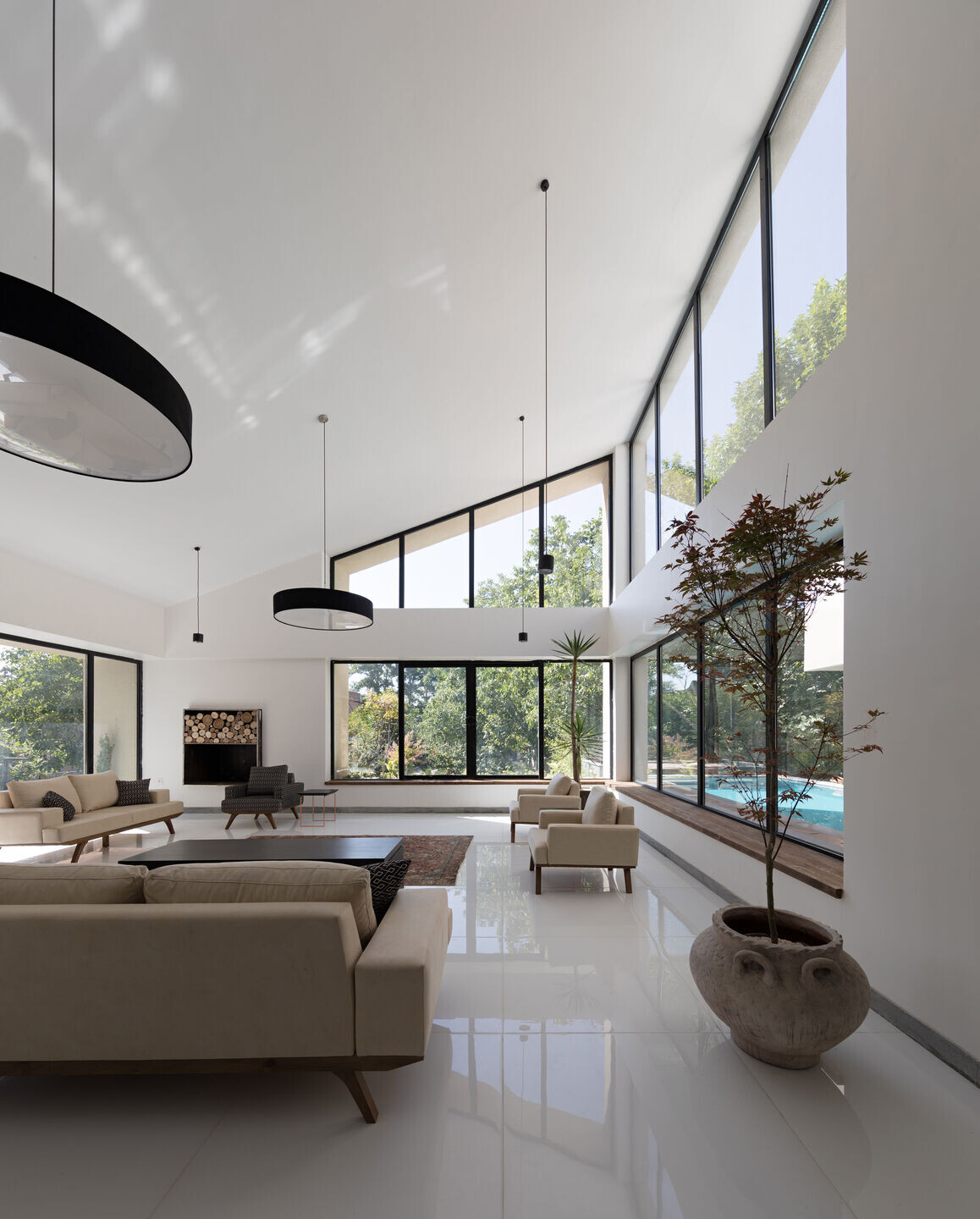
We formed an Important axis inside the building to connect the building to the garden. Then we applied this axis by placing a pool and TV room along it, also by creating a new roof with wooden beams remained from different parts of the old building.
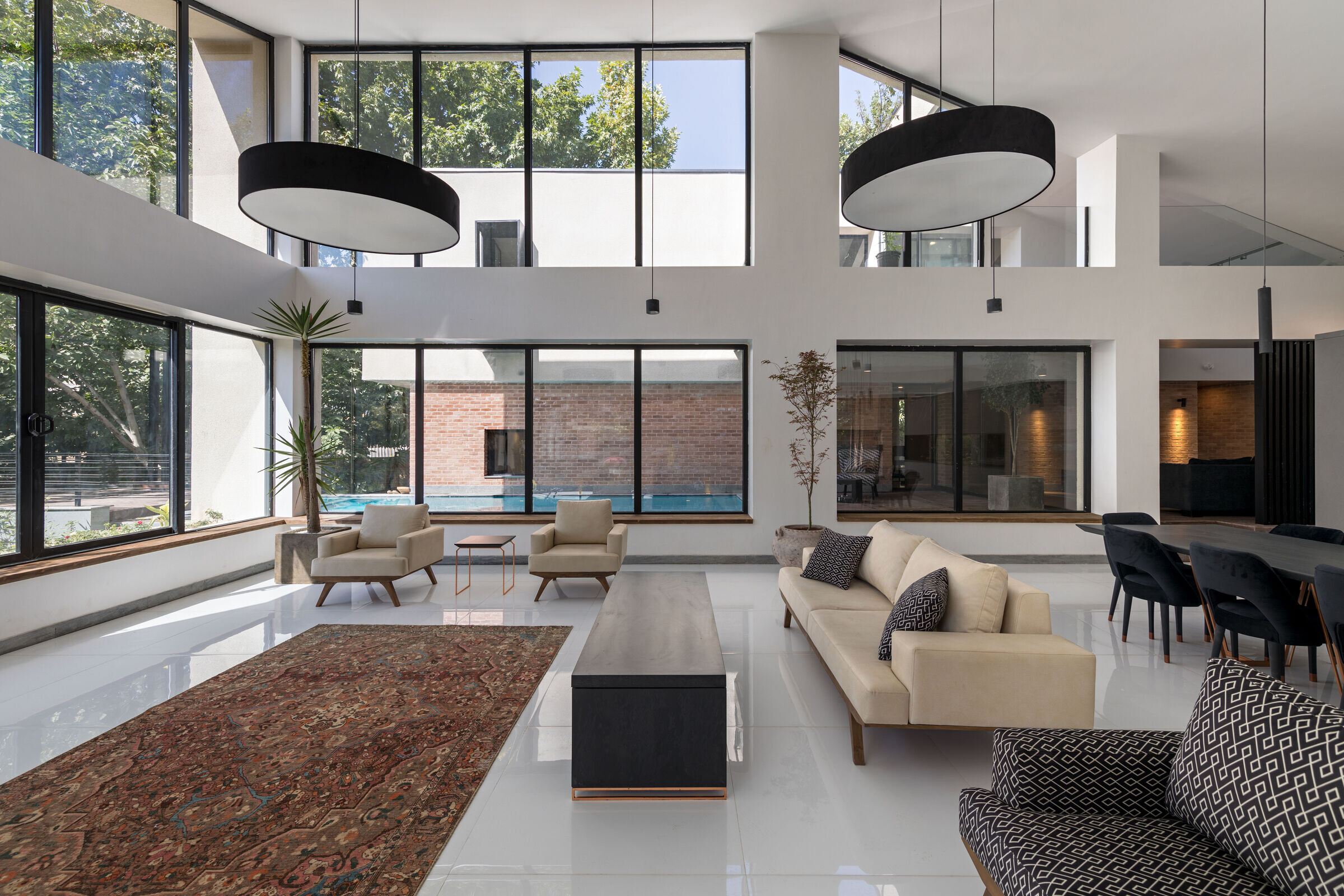
Due to the need of more space, we added a new floor including a bedroom, a terrace, a library and a small kitchen to the building.
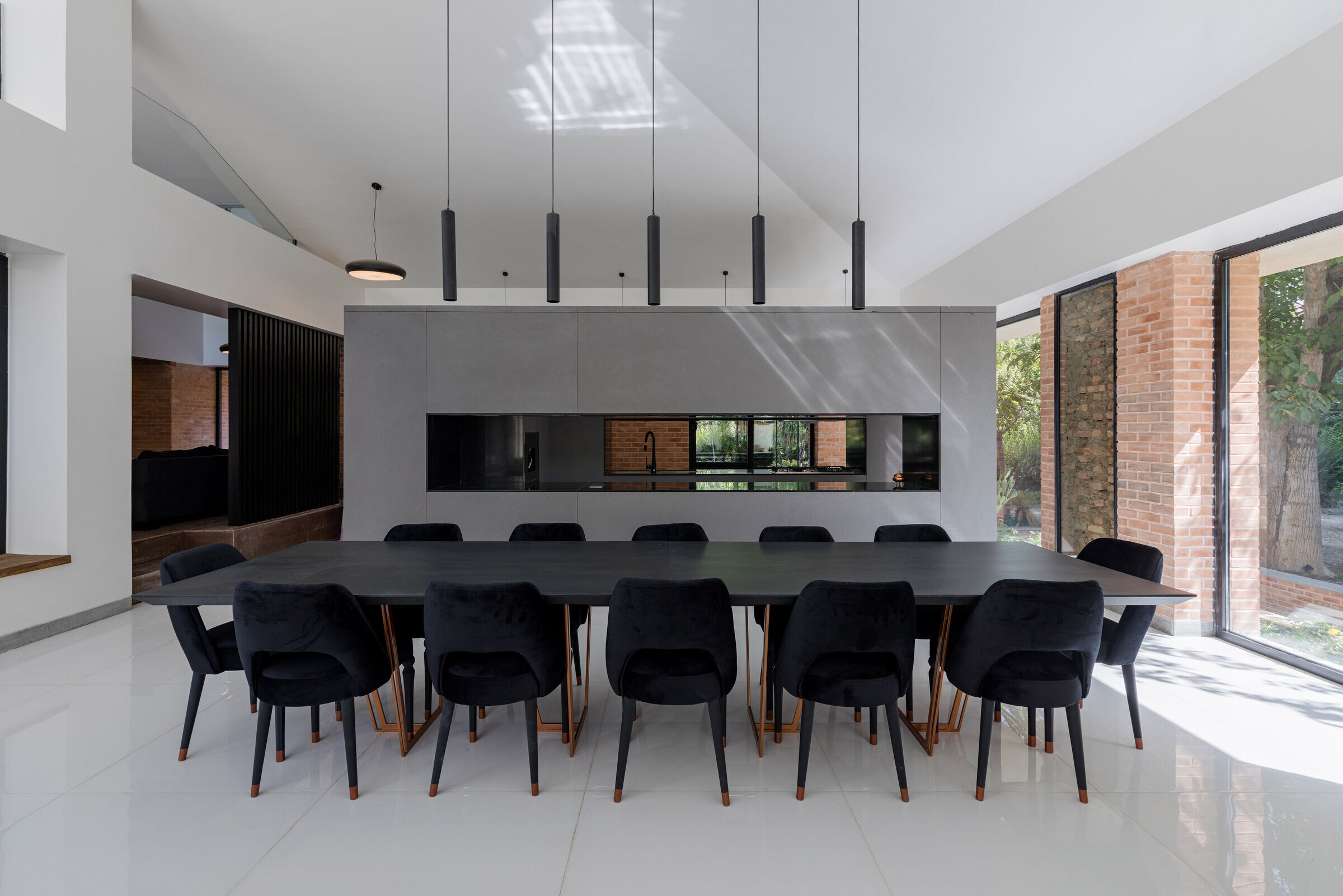
we paid special attention to the main bearing brick walls because we decided to project their antiquity in our design so we left these brick walls exposed and came up with idea of an independent kitchen that was completely separated from surrounding walls. Planning of the Kitchen, defined the entrance and a functional connection between the living room, TV room and the kitchen was made.
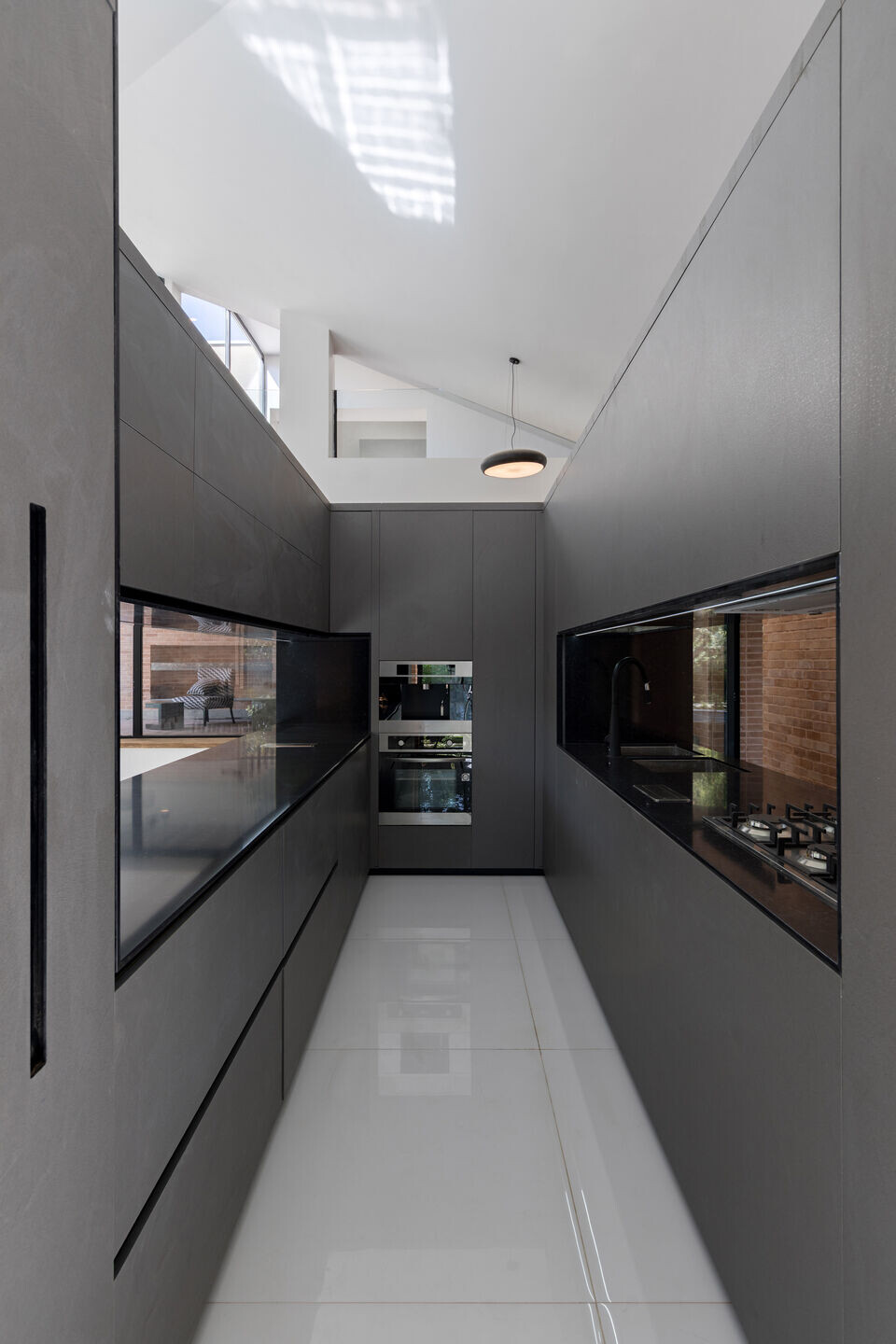
In our designing, due to the antiquity of the building, we revived the basement using the old materials that were left from the old building. Through this process, we changed utilization of the basement from an old cellar to an independent suite.
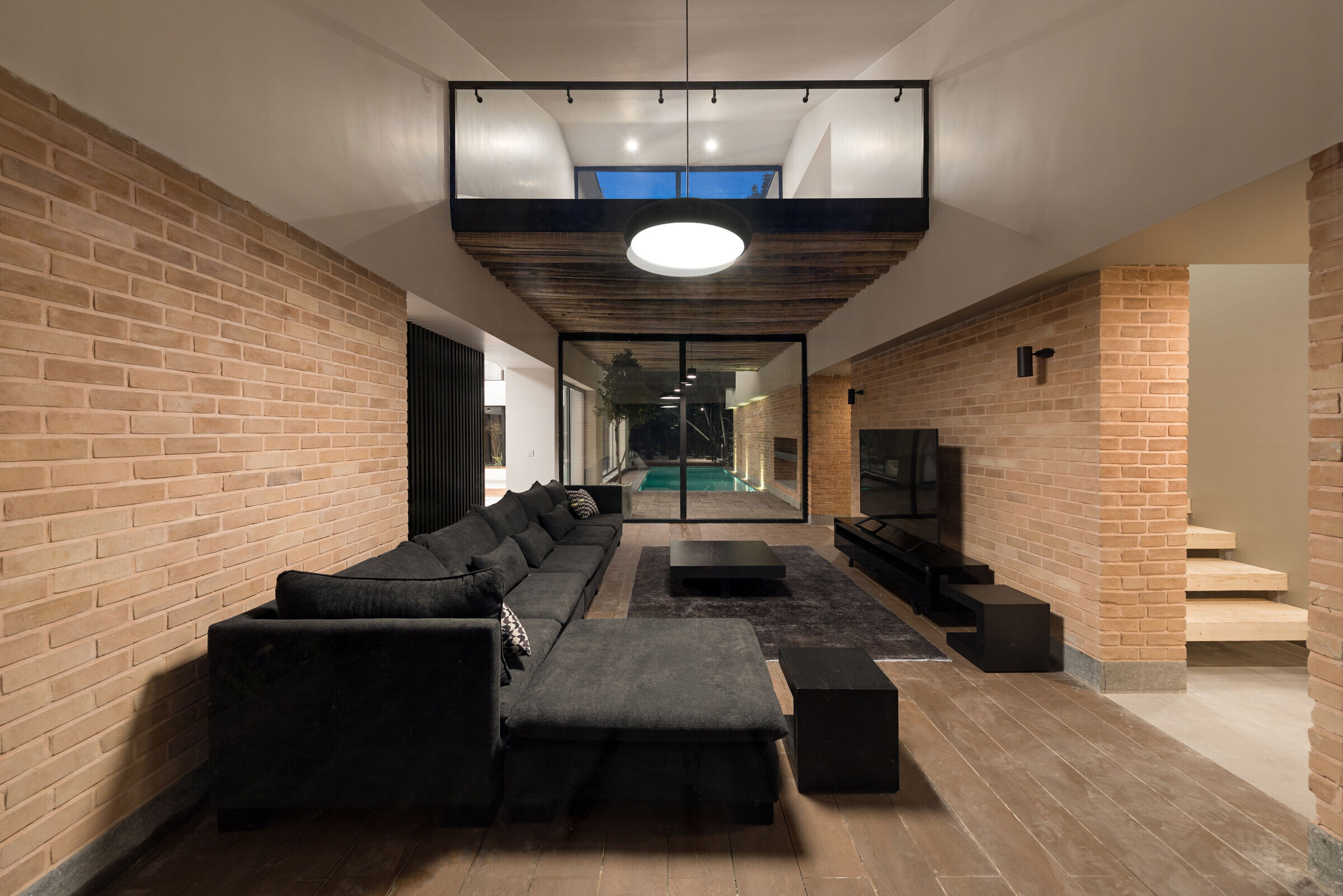
In this project we reused not only old remaining materials but tried to revive old memories of this antique building.
