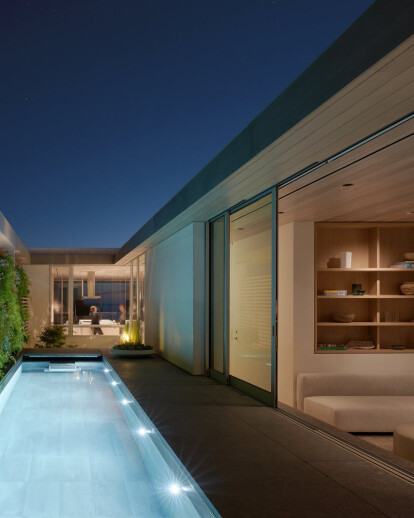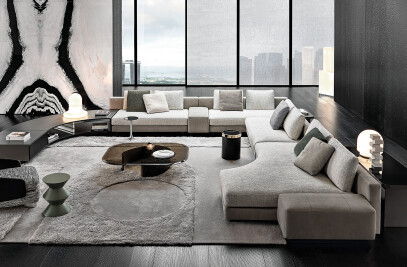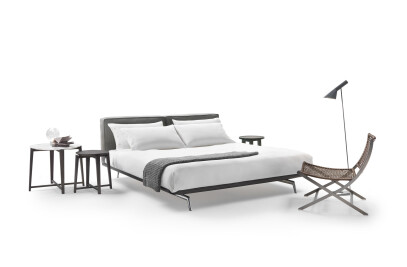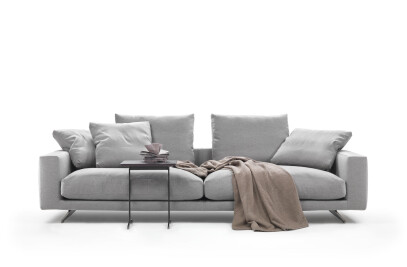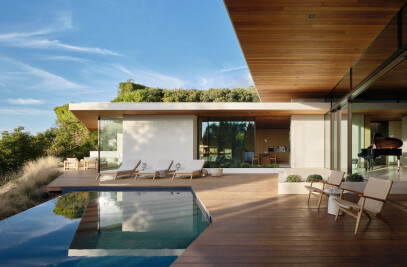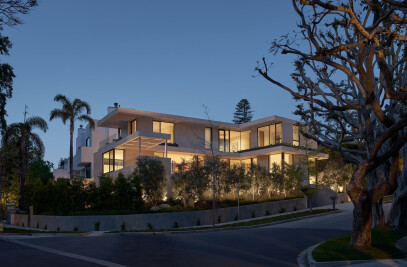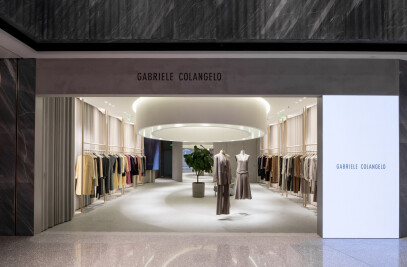In a densely packed beachside neighborhood, MB House is intended to provide a spacious, peaceful feeling, offering an experience close to nature throughout the interior of the building itself.
Behind the street front, the volume of this house dissolves, with glimpses through openings between floors and between distant rooms. Though the surrounding buildings fill nearly all of their parcels, these openings bring natural light deep into the house.
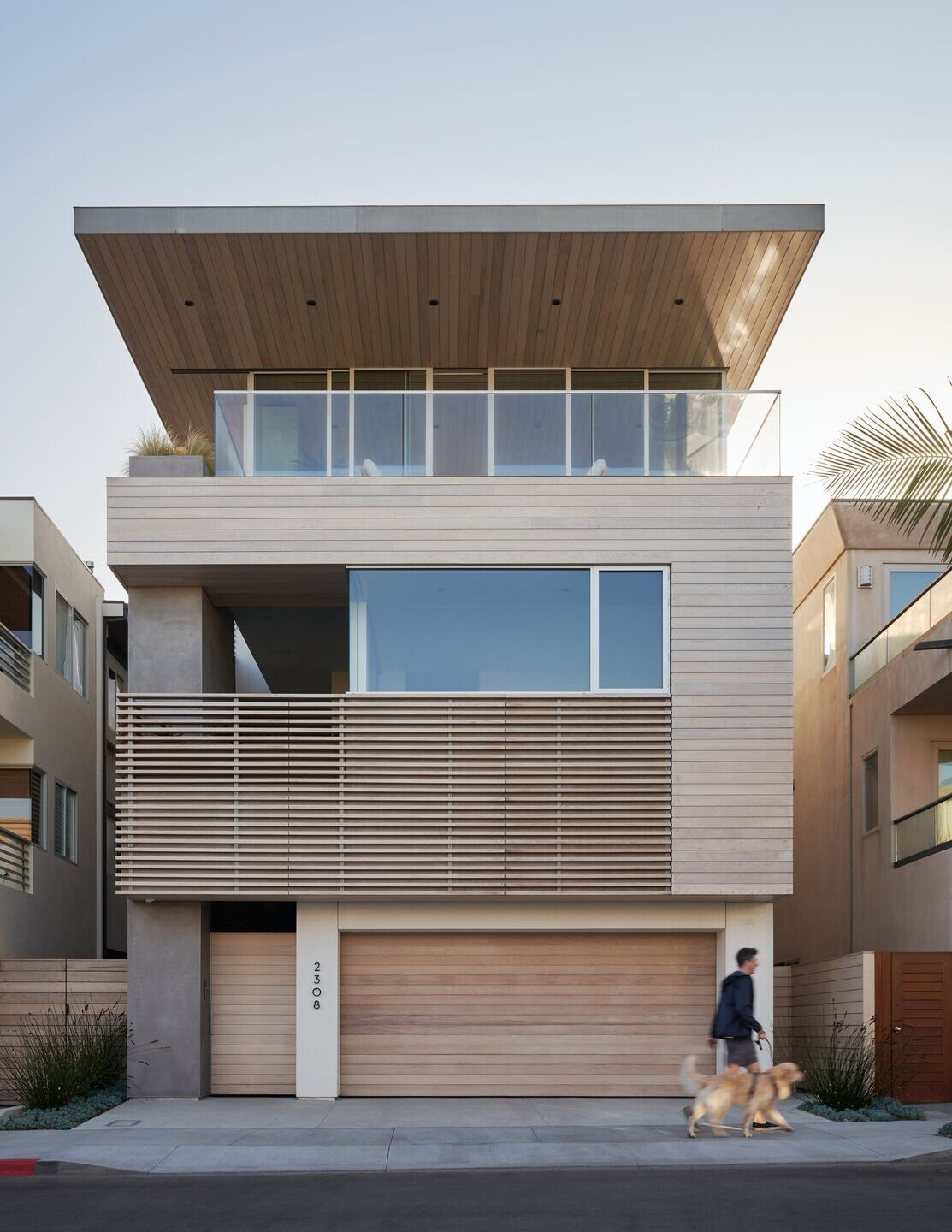
Though like all houses in this neighborhood the street front is narrow, the facade wraps into the sideyard, to provide a sense of depth to the appearance from the street, as well as to soften the experience of entry. Circulation within the house is through tall connecting spaces, particularly the entry and the courtyard. Entry is through a screened semi-outdoor garden space, leading to the 2nd floor main entrance.
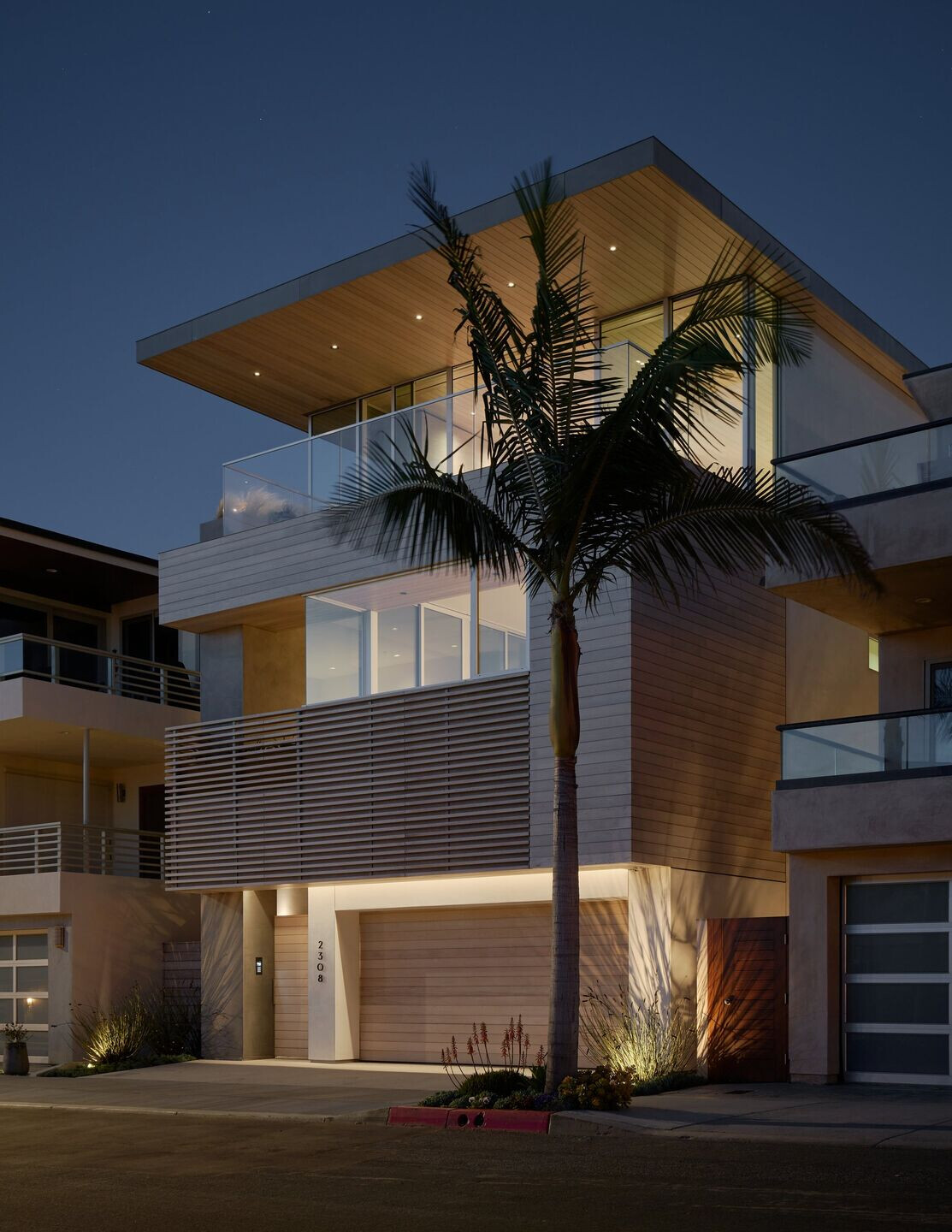
The second floor screened courtyard is open to the sky and includes a small garden and fountain. A large maple tree is a reminder of natural time and the seasons. The courtyard is visible throughout the house, whether moving along the length of the house or up to the third floor main living level.
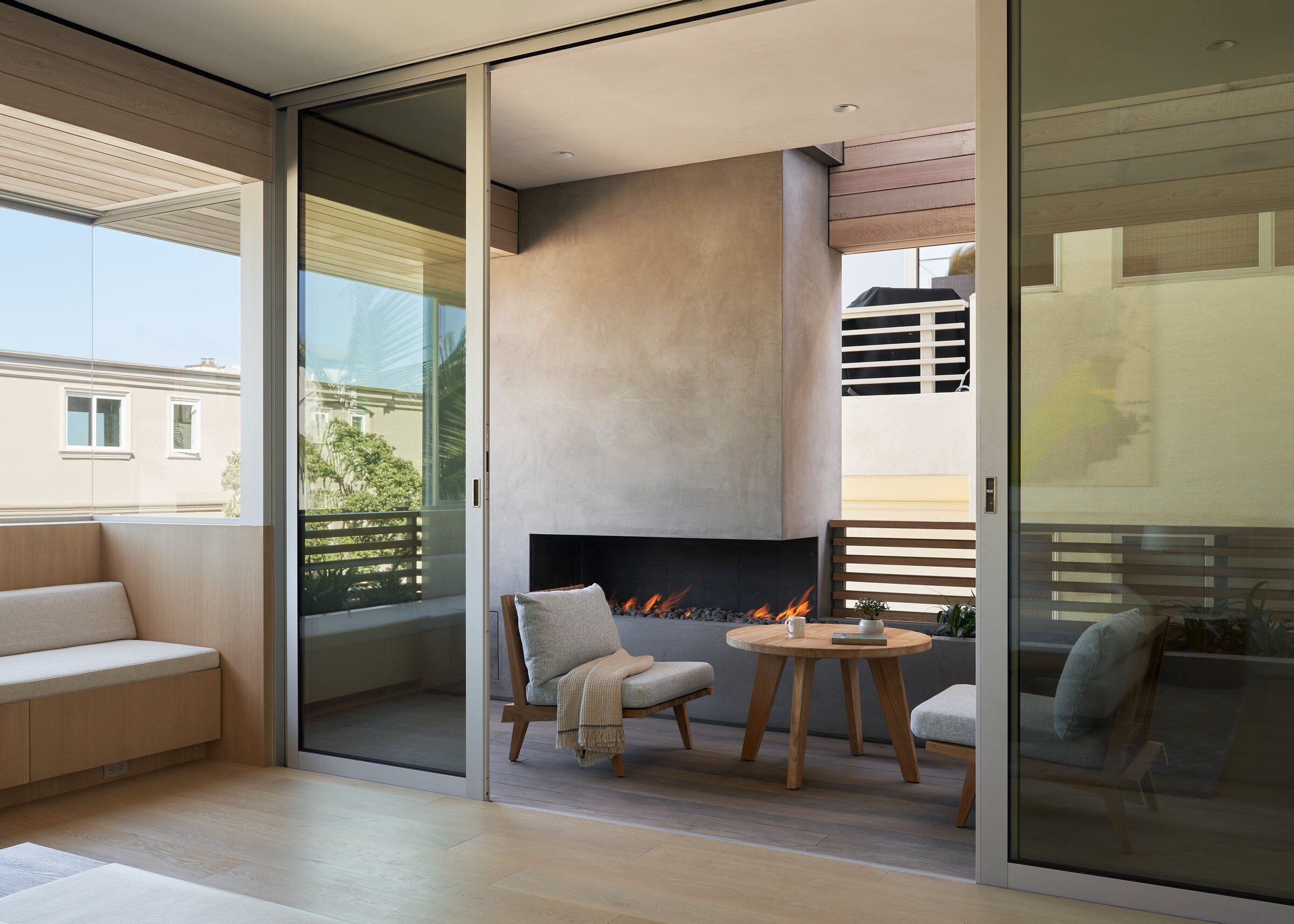
At the third floor living room, sliding glass barn doors open to a deck with a panoramic view. Along the entire length of the house, a slot of space sneaks through all the third floor spaces, and aligns with a narrow street which runs toward the beach, allowing a distant view of breaking waves. The third floor living spaces adjoin a lap pool and vertical garden open to the sky. From the farthest, highest part of the house, at the end of the pool, one can look across the water in the pool, through the house, to the ocean beyond.
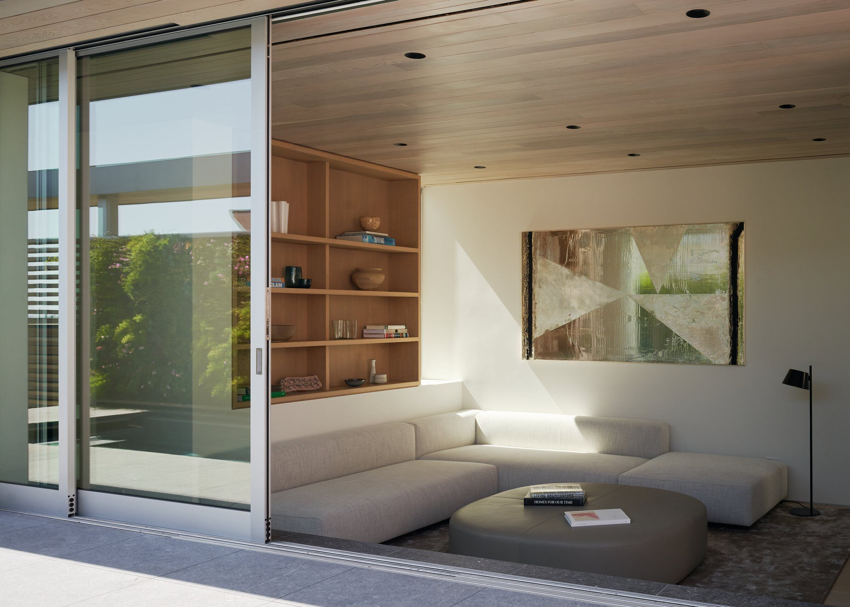
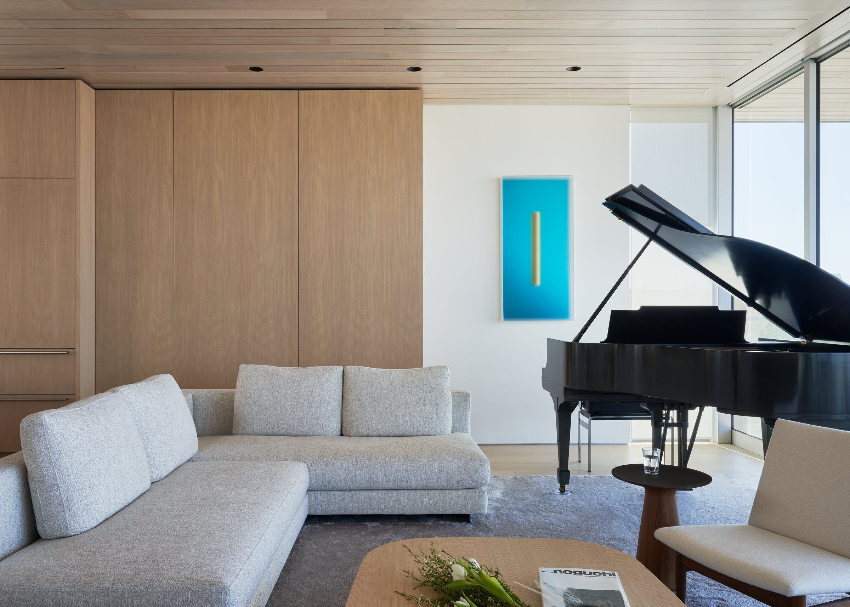
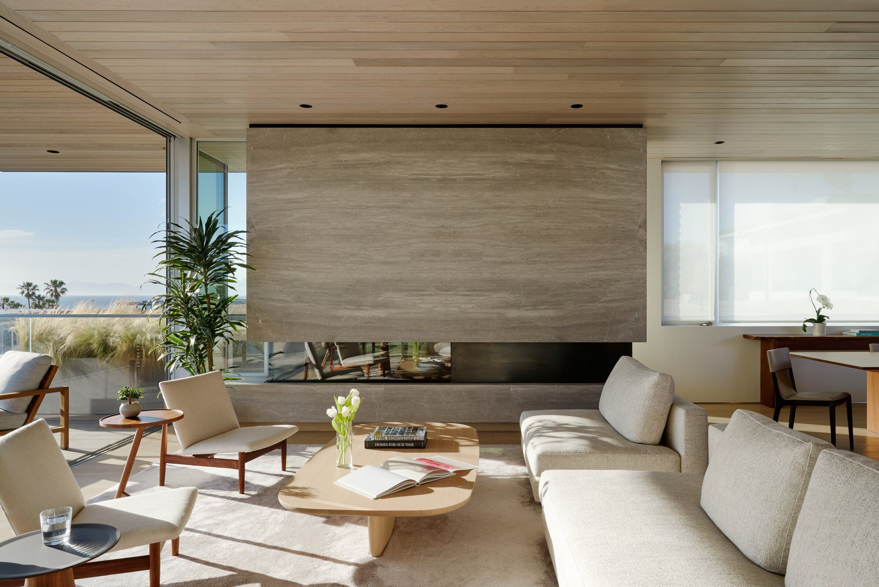
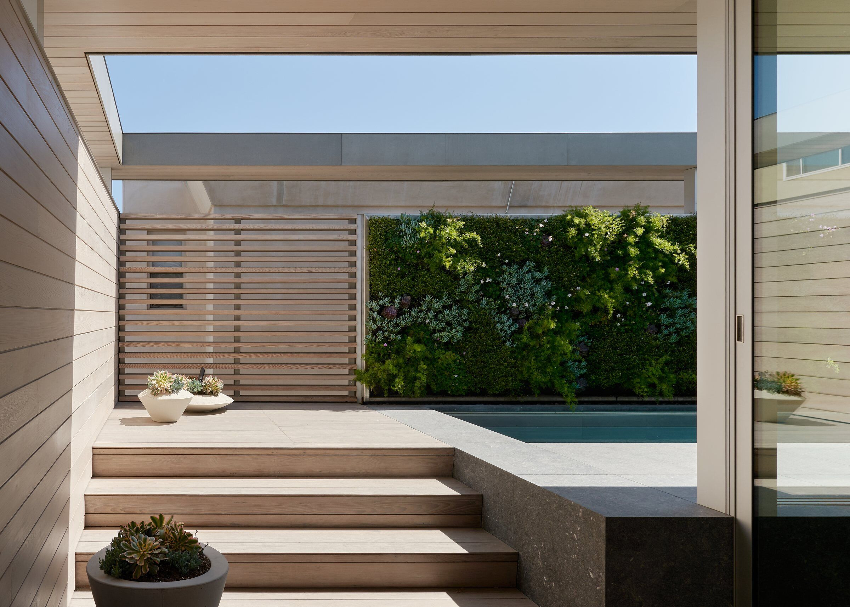
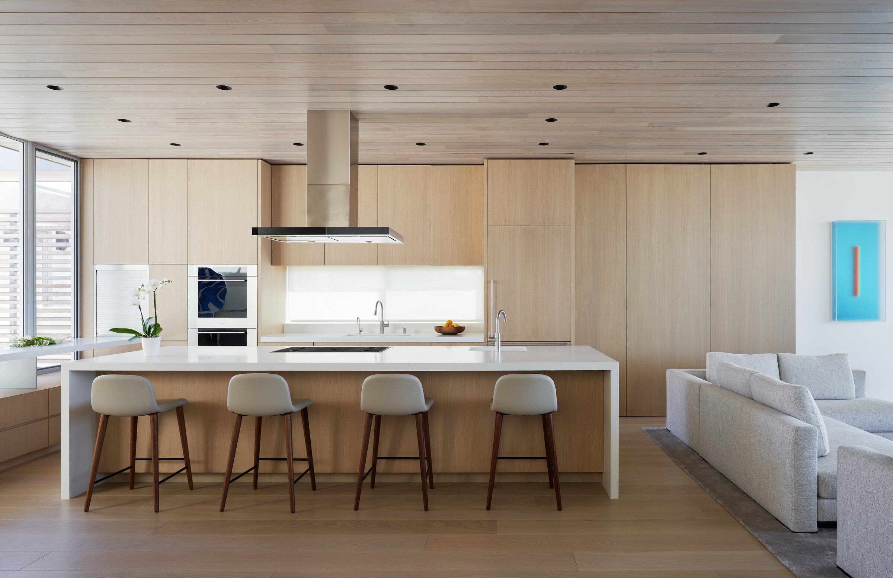
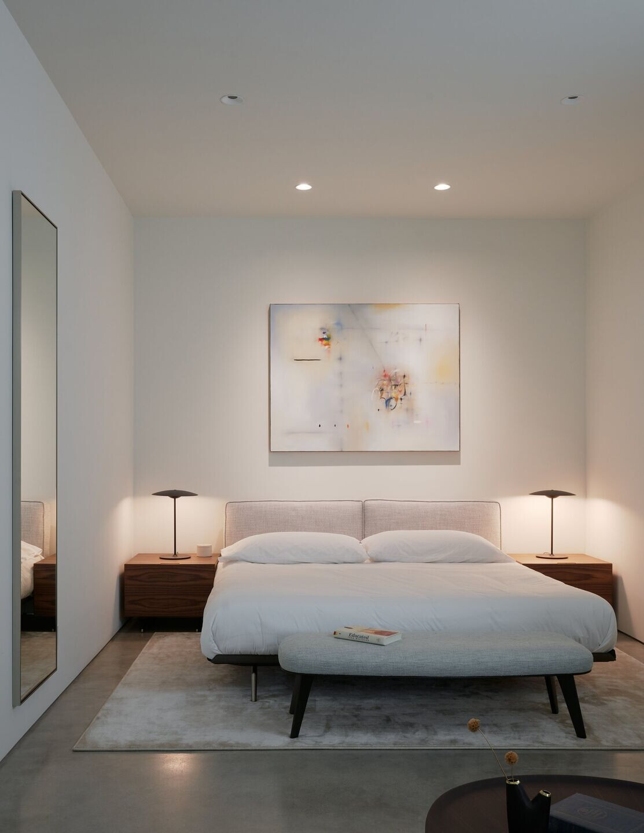
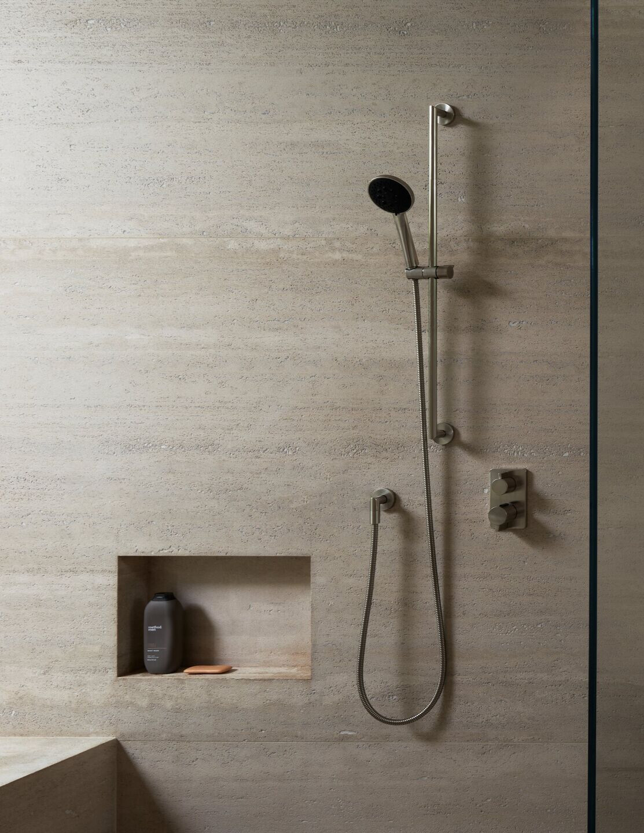
Team:
Ehrhard Building Company
Labib Funk + Associates
B&W Engineering & Design
The Sullivan Partnership
Buratti & Associates, Inc.
Roofing & Waterproofing Forensics, Inc.
Oculus Light Studio
Kaisen-en Inc.
