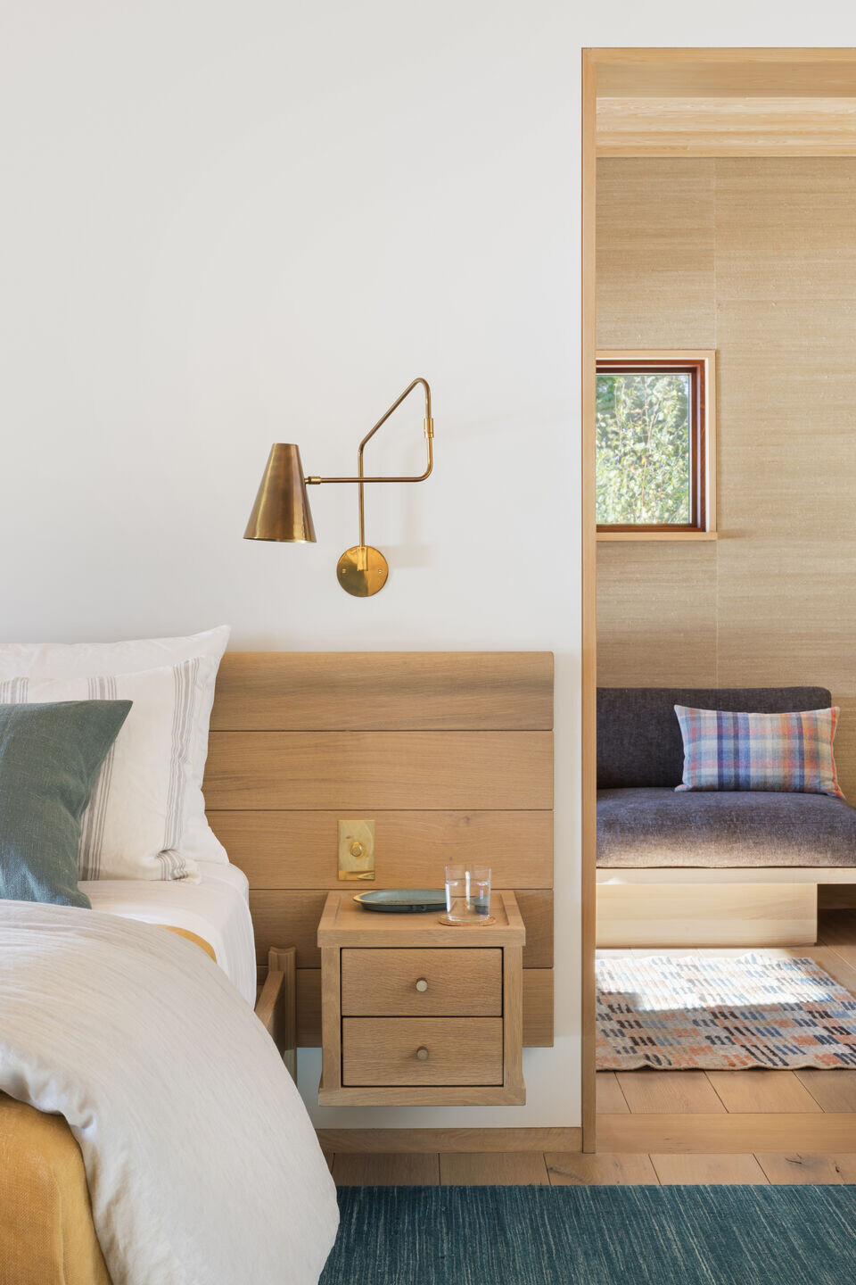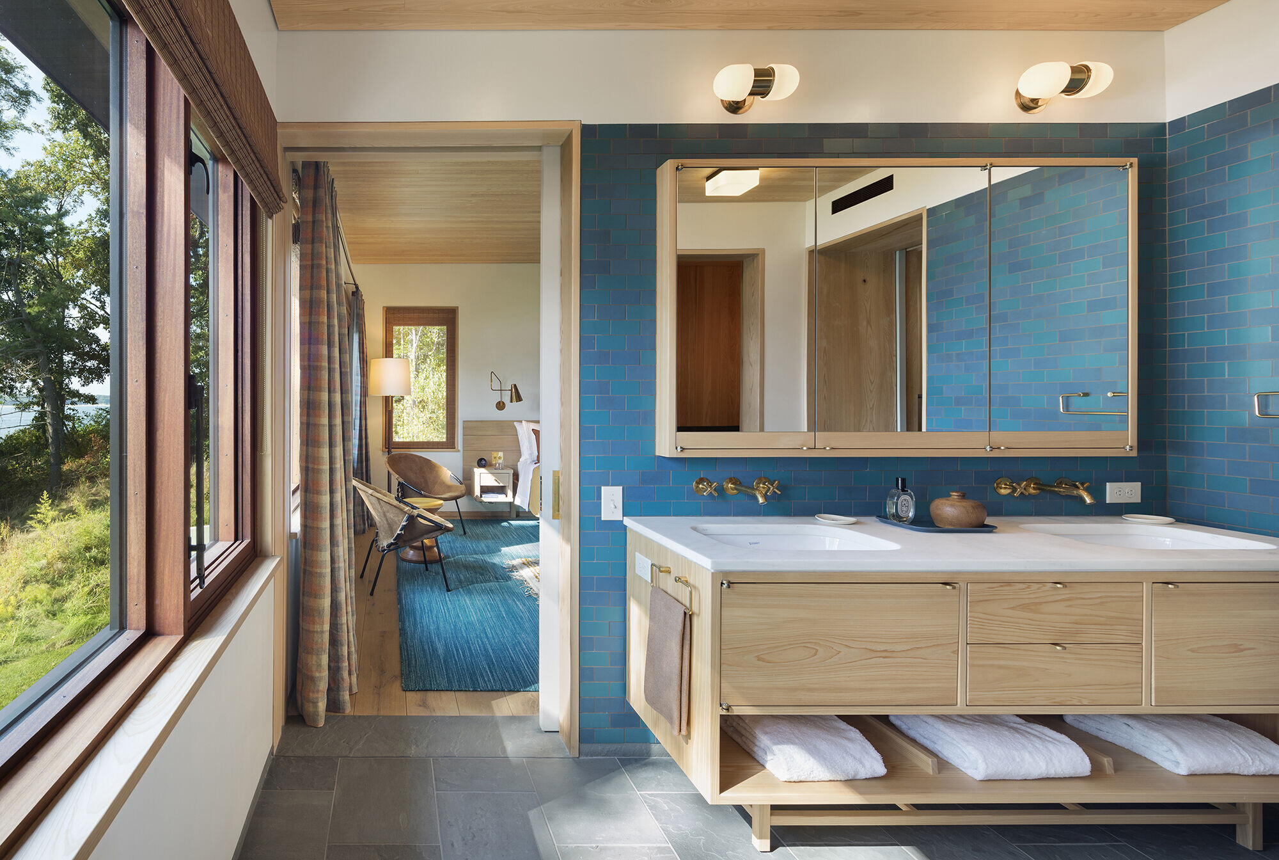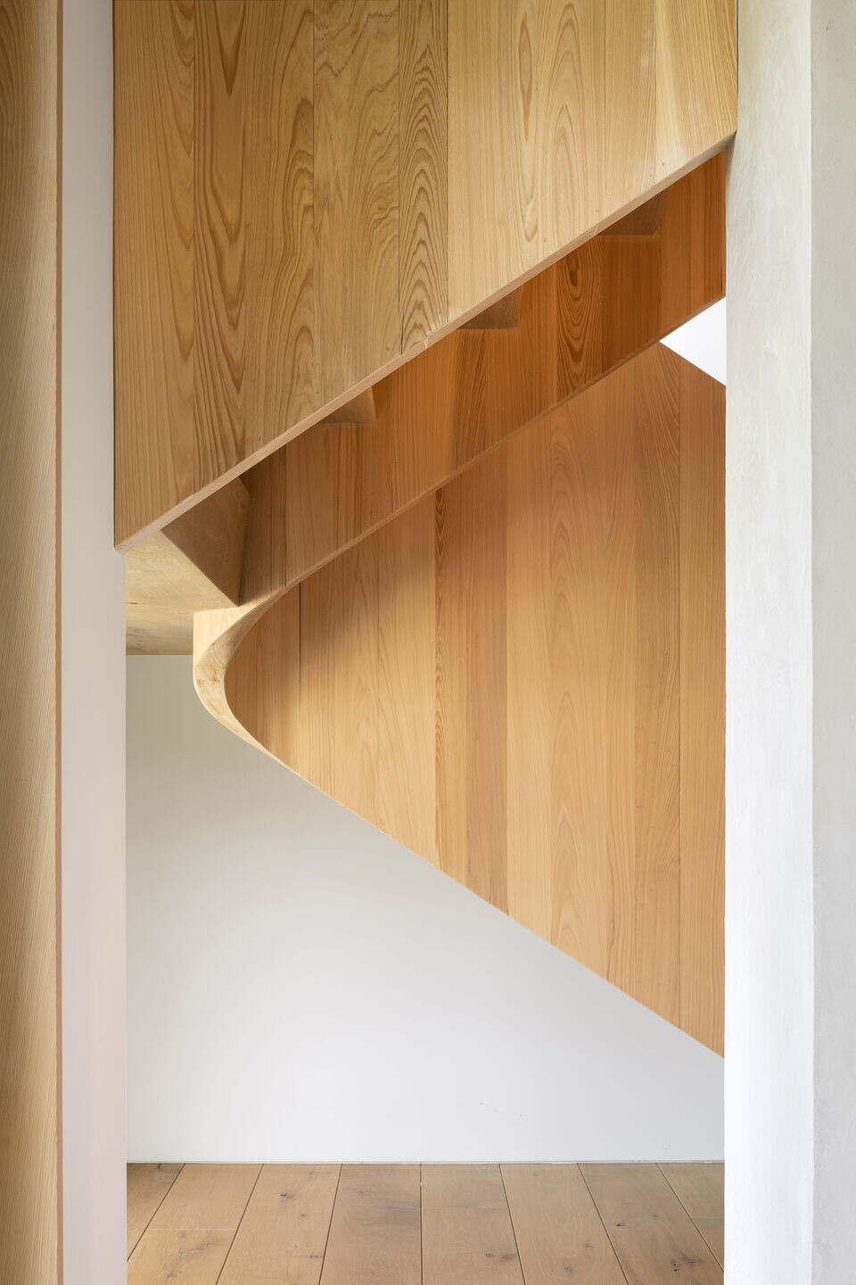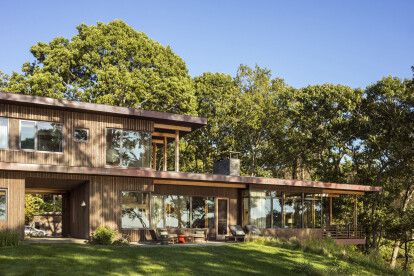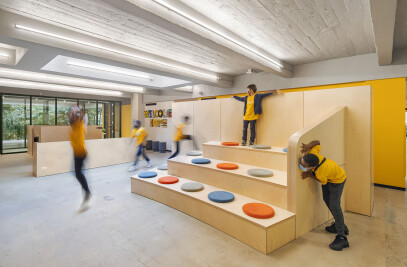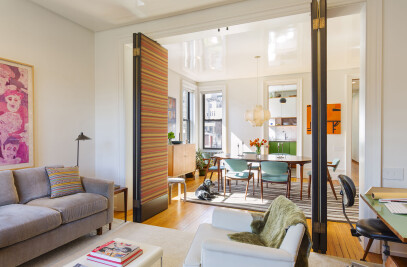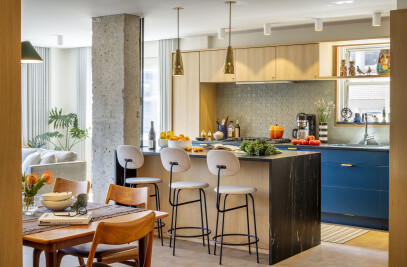Perched on a bluff overlooking the water, this house on Long Island’s East End is a serene year-round retreat. Living spaces open outward toward the landscape, catching cool breezes and lapping waves in summer, and in winter orient inwards toward a cozy two-sided fireplace and warm wood paneling. Broad cantilevered overhangs create dramatic external rooms while providing additional shade from the summer sun.
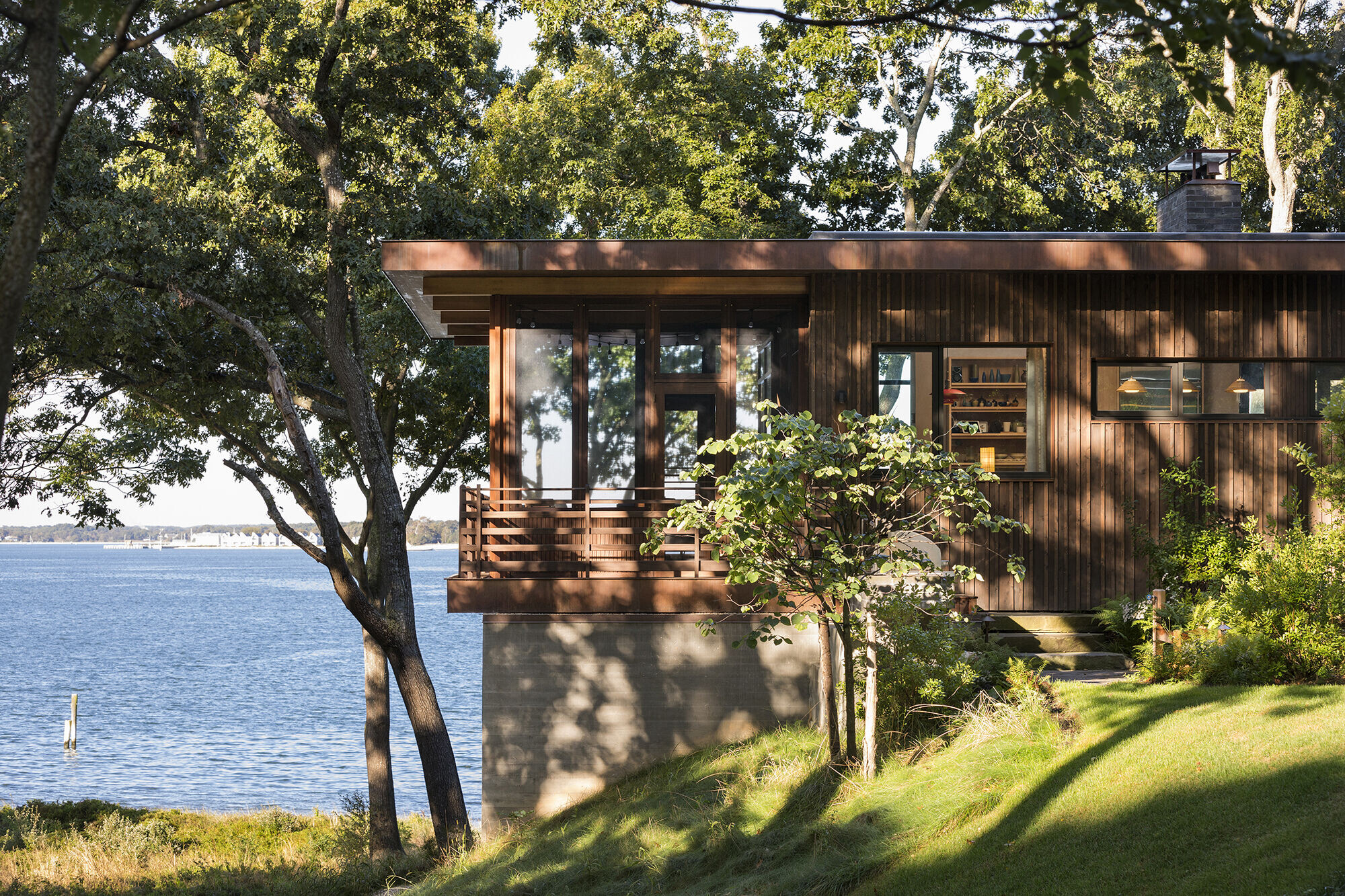
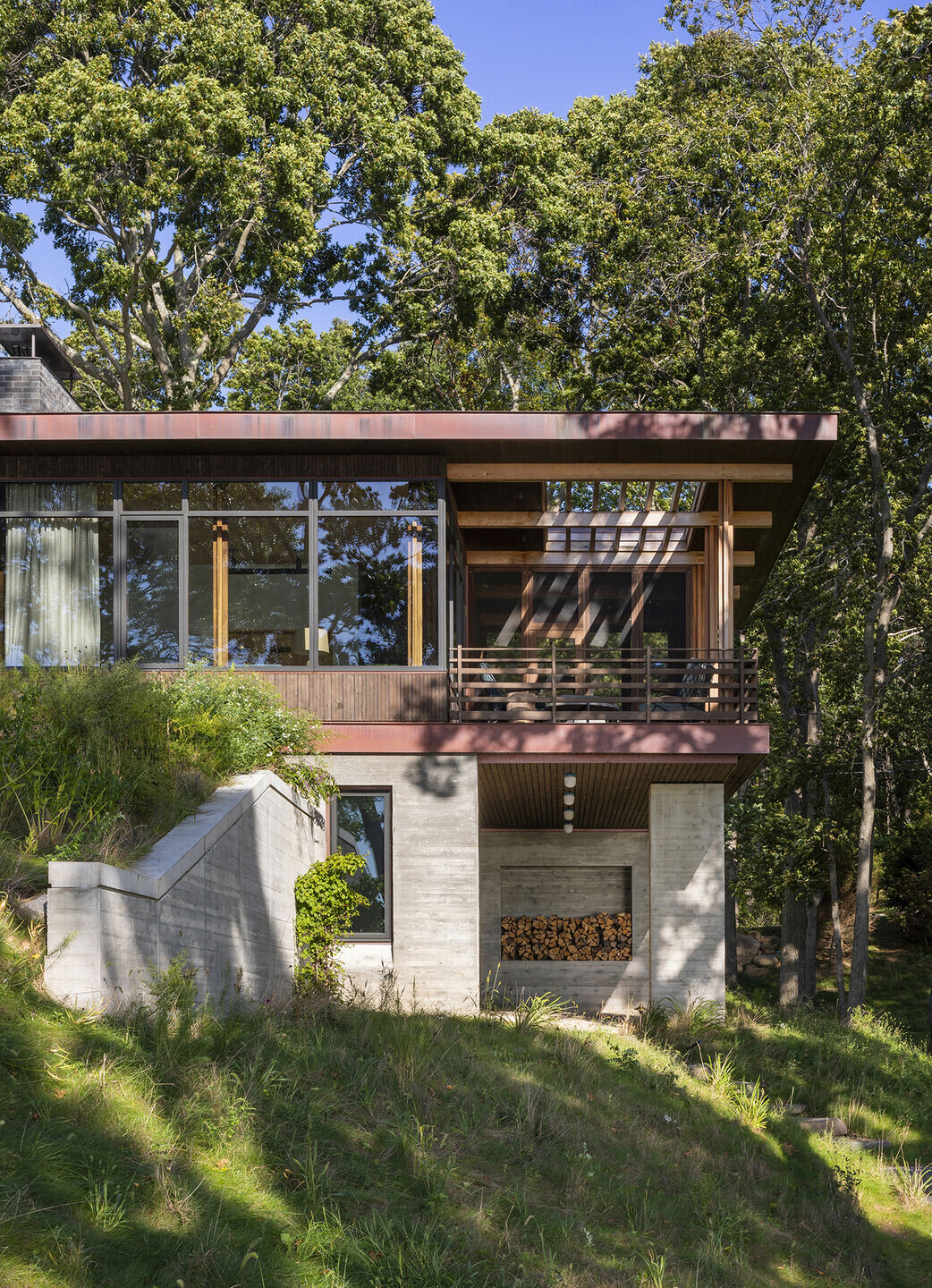
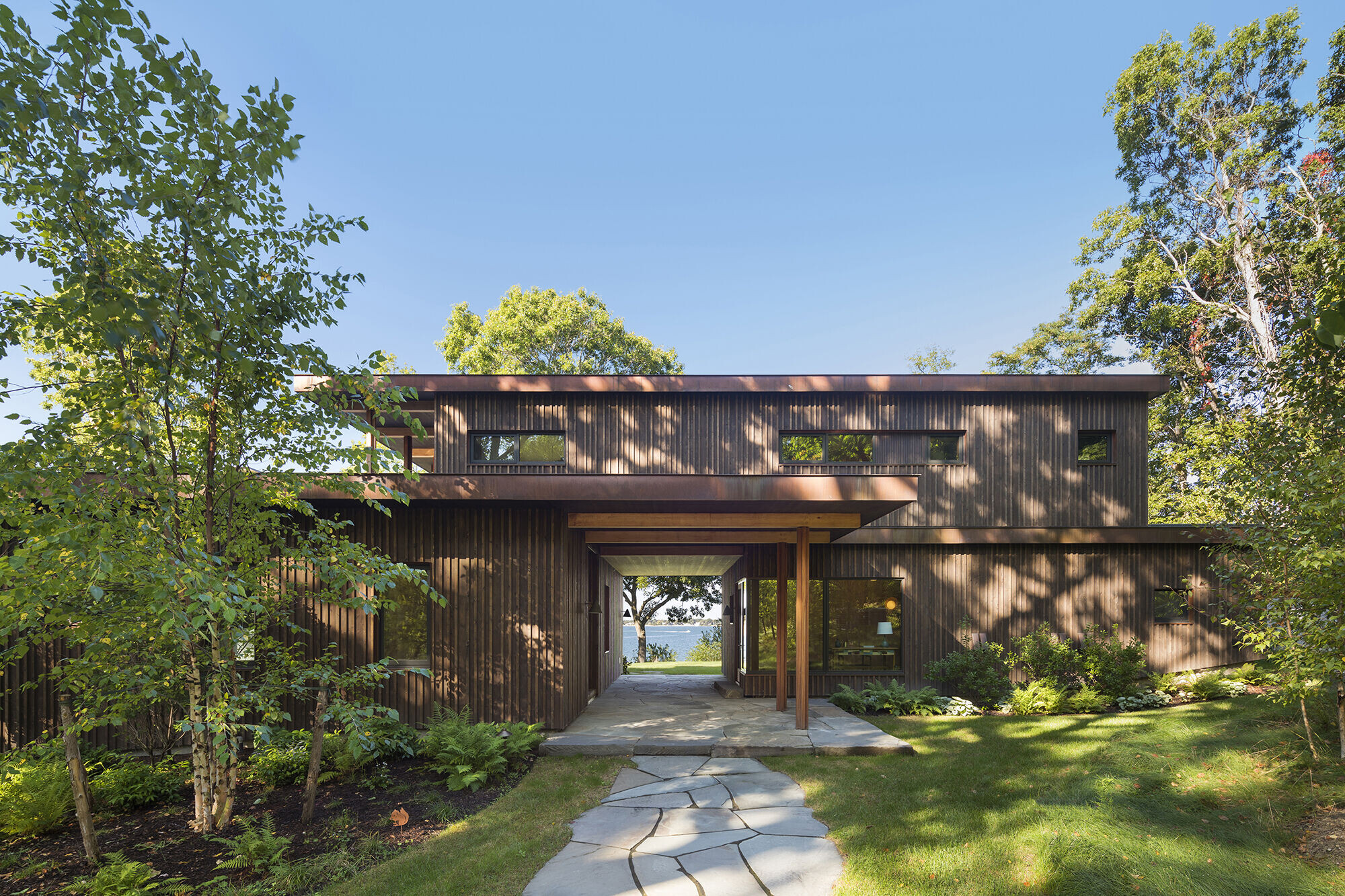
The house is contemporary but makes distinct reference to the modest early-modern dwellings that inspired the client. It settles into its natural environment, prioritizing new and old growth trees, outdoor living spaces, and views while using its low profile to minimize its presence on the site. The boldest gesture, a cantilevered porch supported by a large board formed concrete pier and board formed retaining walls, is gently revealed only from the back.
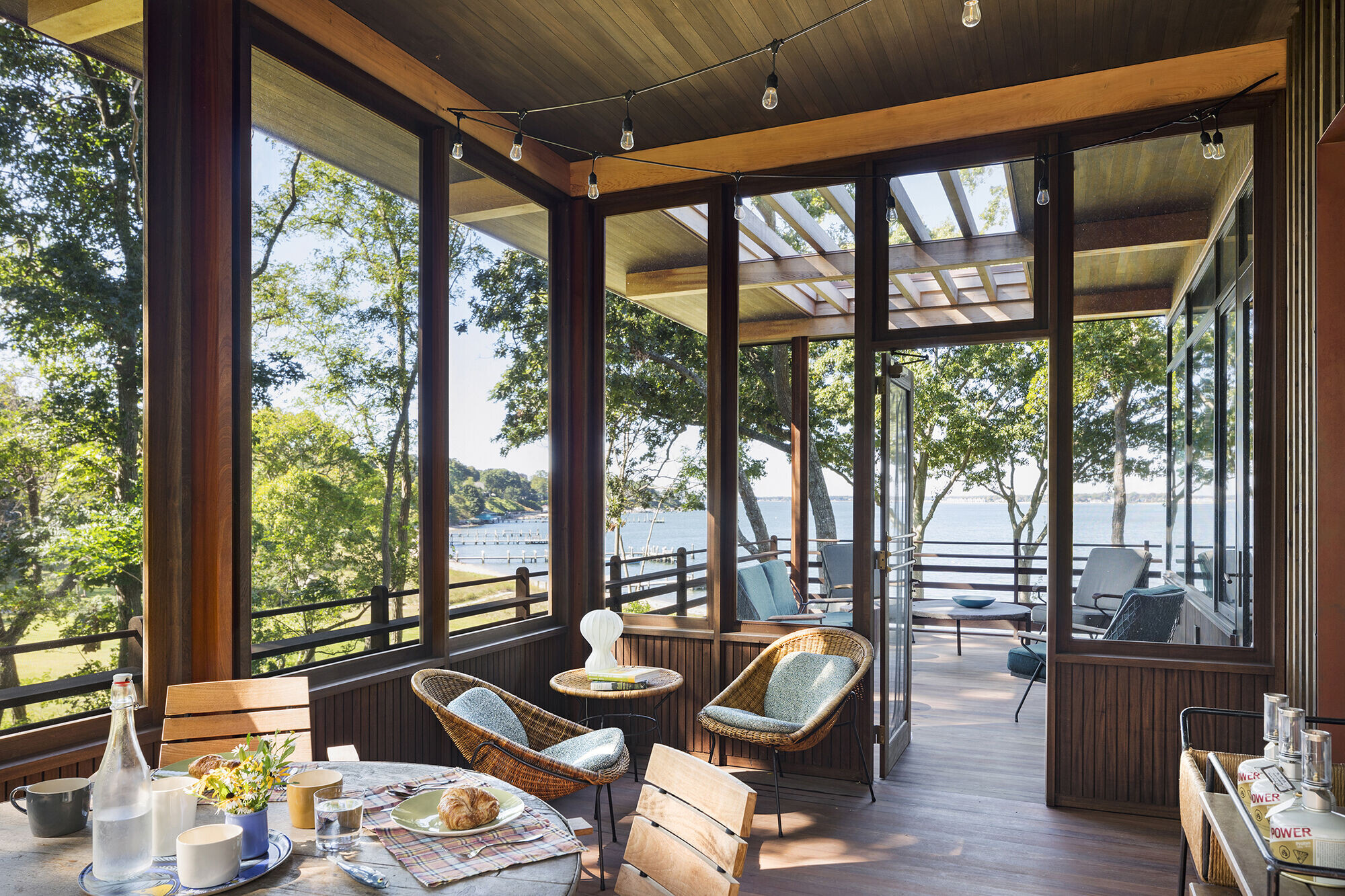
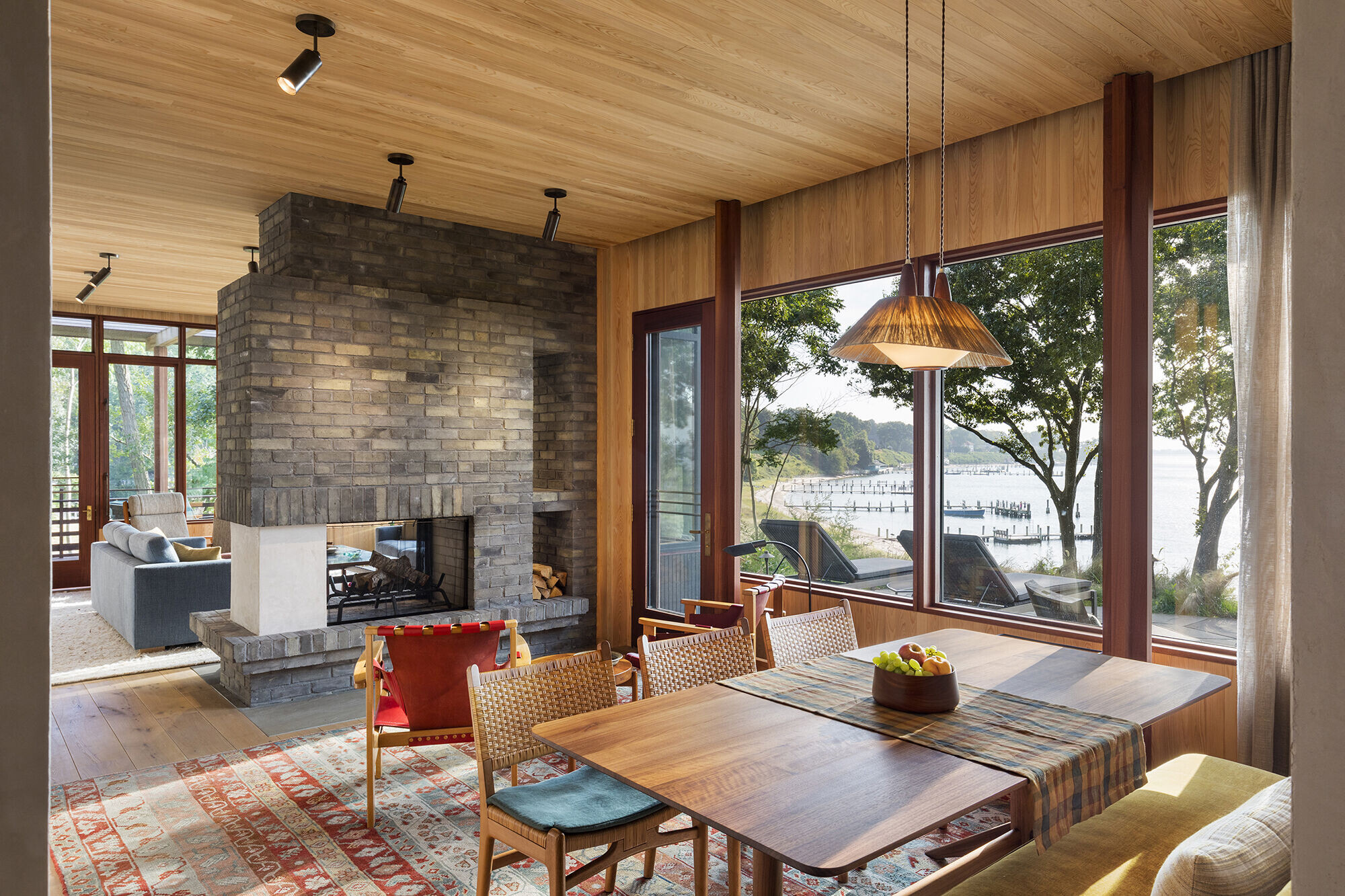
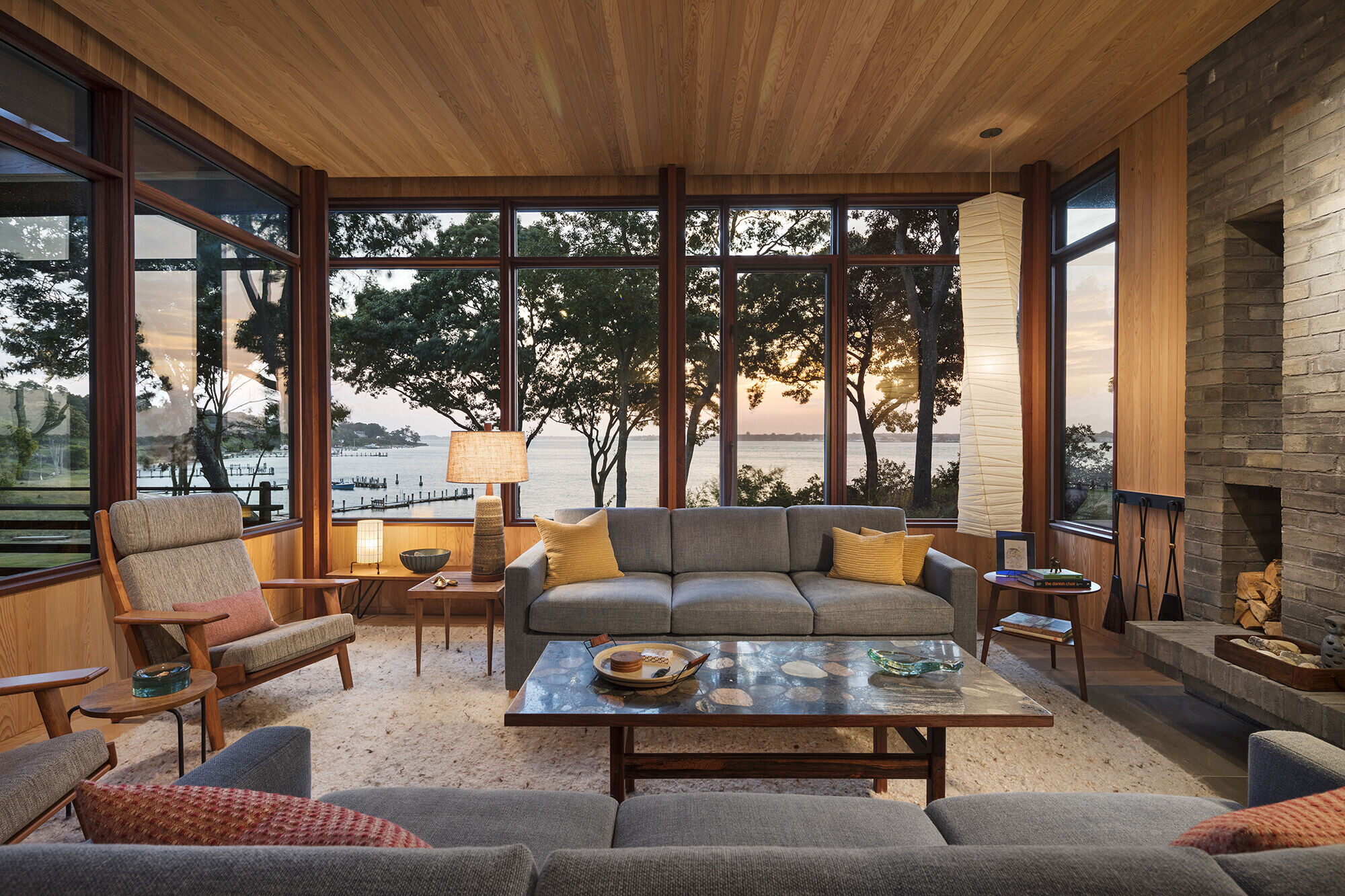
A familiar regional palette of red cedar, copper, and bluestone belies the sophisticated passive house strategies and construction methods incorporated, which include thick insulated framing, a continuously insulated envelope and energy-recovery ventilation, and a green roof that provides both a visual reward and environmental benefits. Carefully detailed construction of a limited material palette supports the vision of a high-performing home to serve generations.
