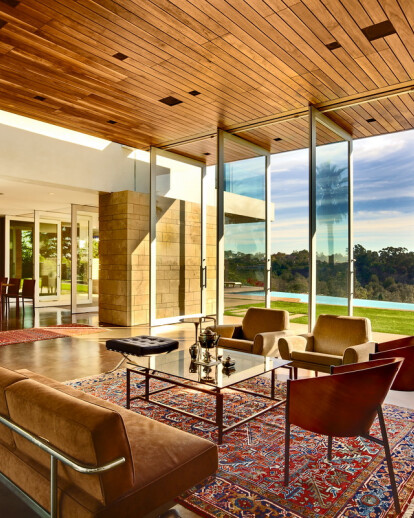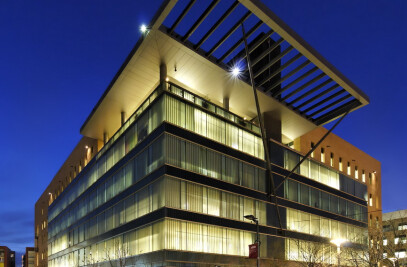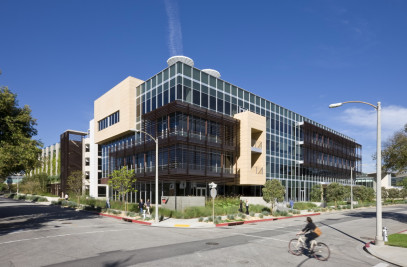This residence occupies a long narrow site on a bluff with sweeping views of the Santa Monica Canyon and Pacific Ocean. Designed for a young couple with two young children, the WHAT-SIZE? house addresses the formal and informal needs of the family while taking advantage of the mild Southern California climate.
A simple elongated plan was devised that reinforces the geometry of the site. The ground floor is defined by four thick limestone walls that impart mass and texture. The upper story bedroom wings are housed in a white hand-trowelled stucco box that slides past the stone base, reaching towards the canyon and views.
A glass living pavilion sits at the far end of the site perpendicular to the main space. This glass volume, anchored by a stone wall, divides the grounds into two distinct courtyards. Family areas at floor level open out to the informal inner garden, providing a protected children’s play yard. The formal rear court includes a built-in-barbecue, dining area, fire pit, spa and infinity pool. Taking advantage of Southern California’s year-round temperate weather, a series of oversized pivot doors open the living and dining spaces seamlessly to the back garden.
































