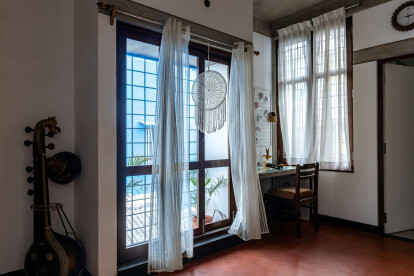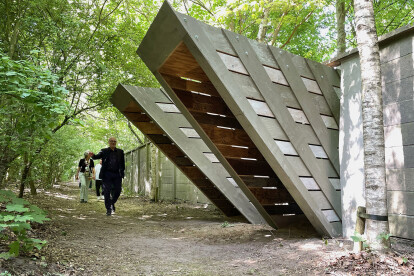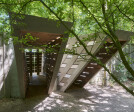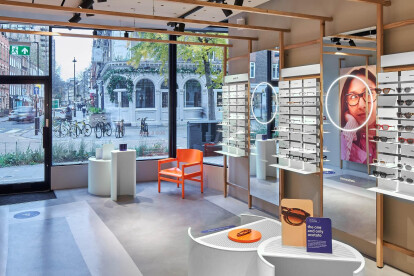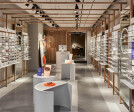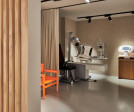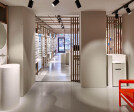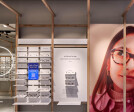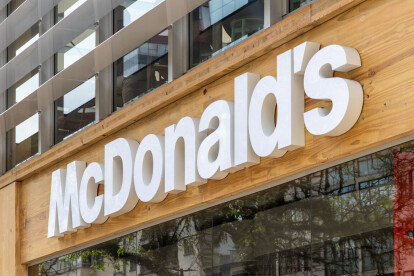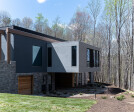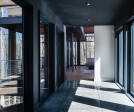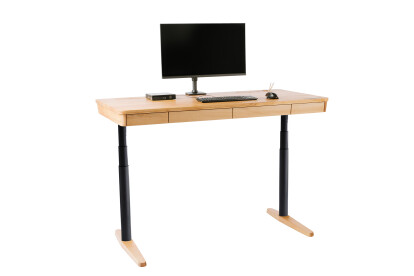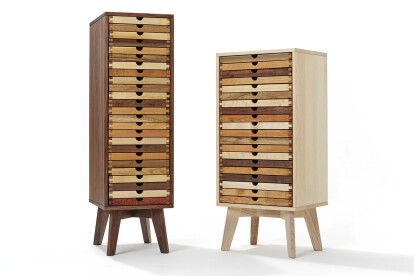Sustainable
An overview of projects, products and exclusive articles about sustainable
Projet • By RP Architects Pondicherry • Maisons privées
Latchya Illam
HTHB
Projet • By Compartment S4 • Bureaux
Court Fort
Projet • By Alexander Symes Architect • Logement
Fun Haus
Projet • By T3 Architects • Logement
Bioclimatic Tropical Villa in Vietnam
Projet • By Studio Frank Havermans • Pavillons
KAPKAR / H3H-YPB | Gate Bridge Pavilion | H3H Biennale
Ace & Tate London
Projet • By Hudson Architects • Maisons privées
Coast House
Ranch Puke
Projet • By KAAF I Kitriniaris Associates Architecture Firm • Maisons privées
Mitos
Projet • By Superlimão • Restaurants
deBetti
Projet • By Superlimão • Restaurants
The most sustainable McDonald's in Brazil
Projet • By Wittehaus • Maisons privées
Gerendák
Produit • By sixay furniture • UPP! height-adjustable desk
UPP! height-adjustable desk
Produit • By sixay furniture • SIXtematic2 chest of drawers
