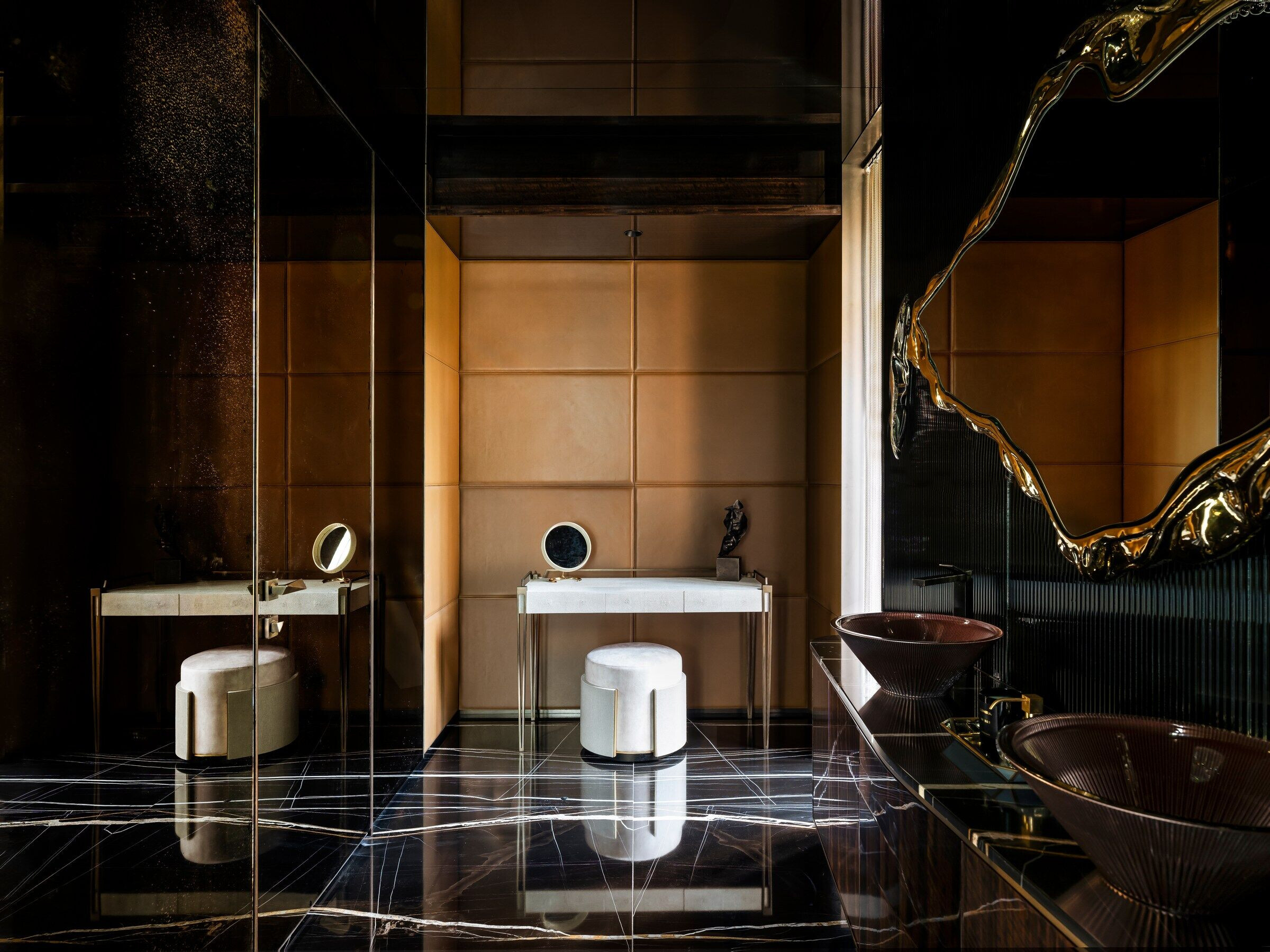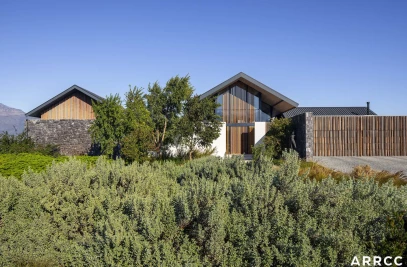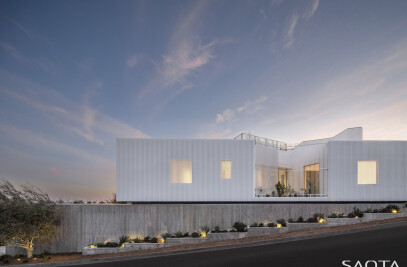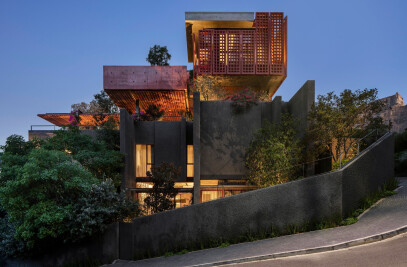Located in a historical suburb in a treed residential enclave close to Sydney's central business district, this project's unique position overlooking the harbour guided every design choice, from the orientation and organisation of living spaces and outlooks to the material palette and landscaping. Creating a continuous interface with the water was critical, as was maximising the ocean views, while maintaining optimum privacy.
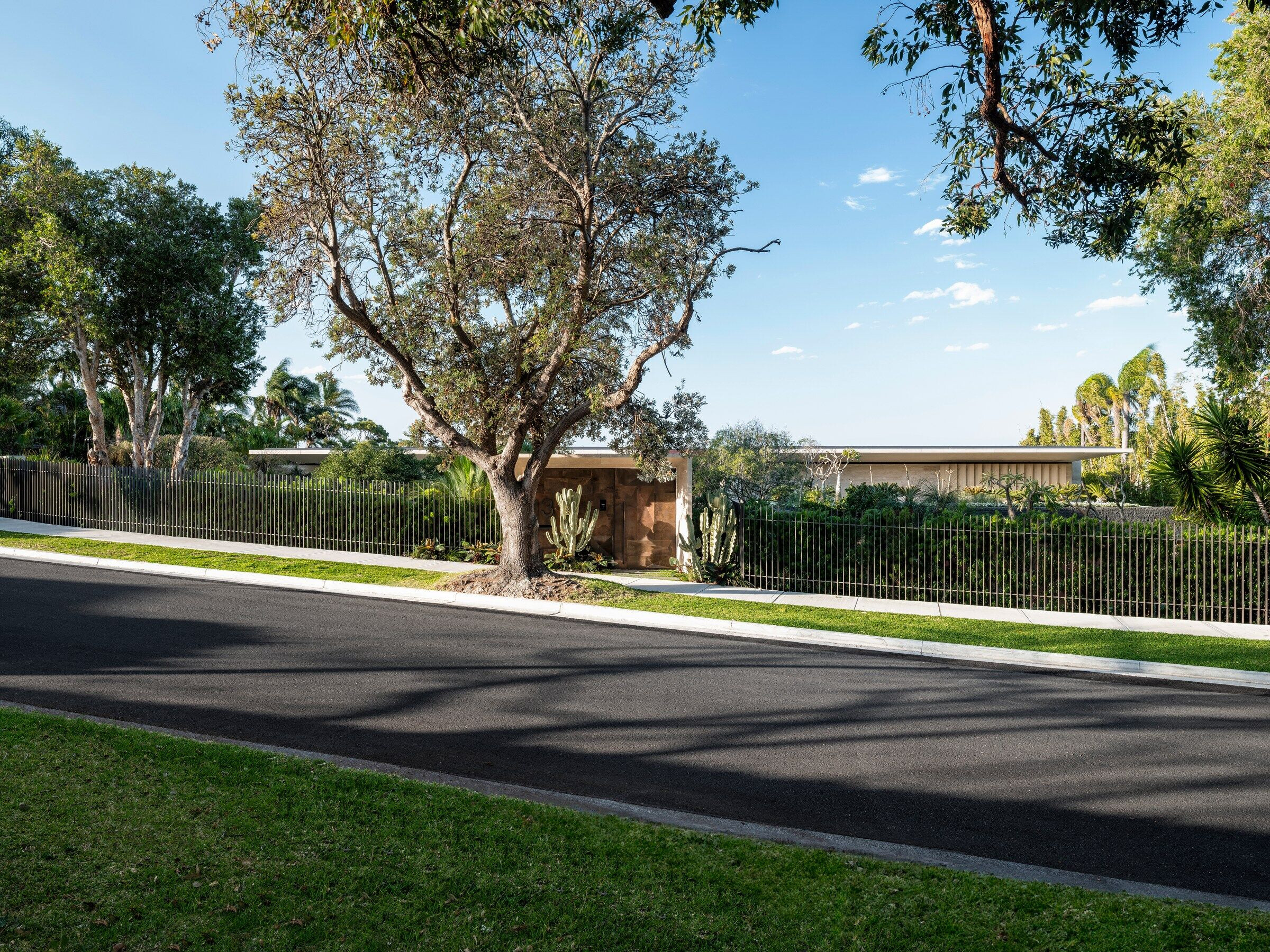
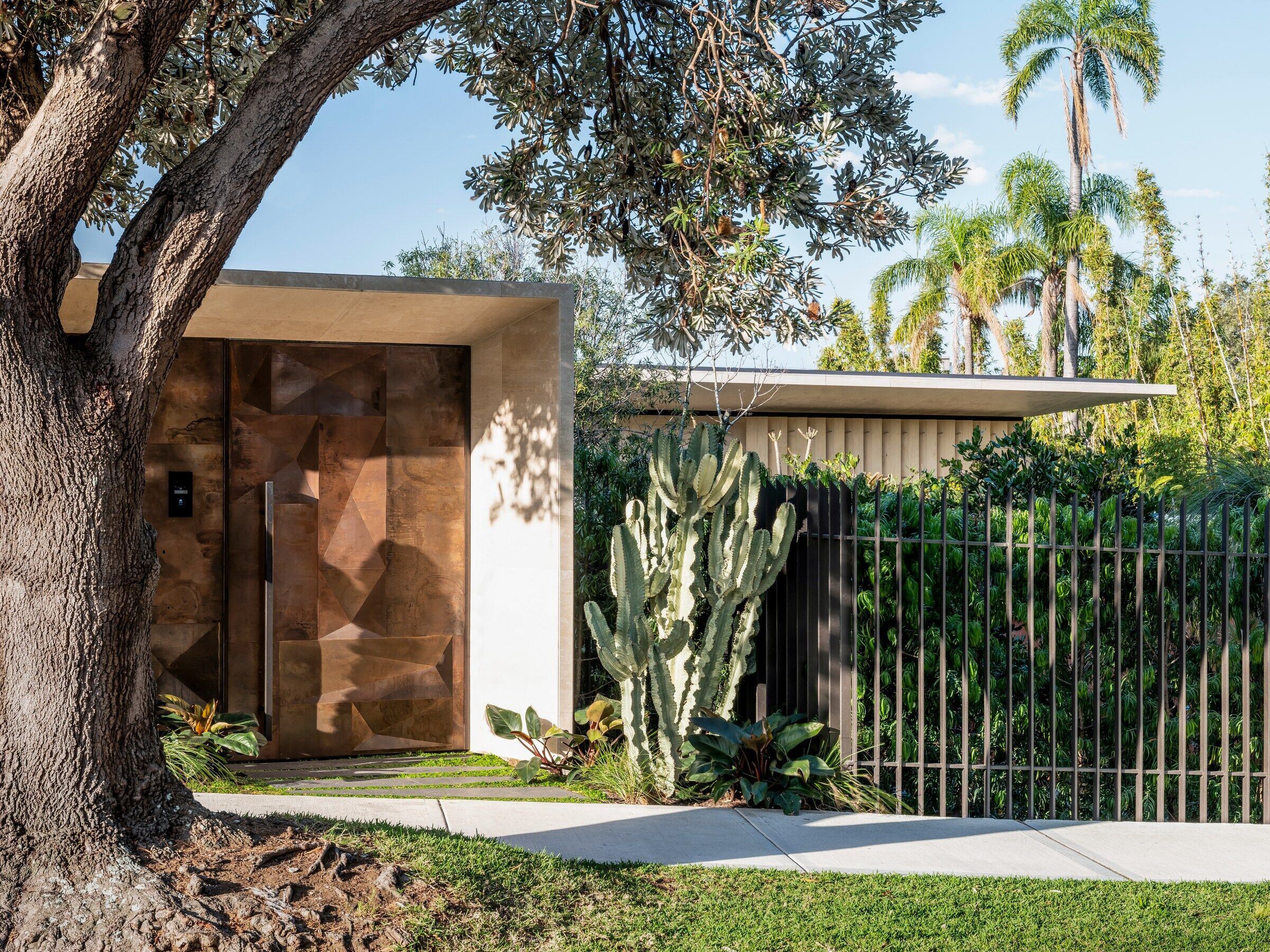
The brief to create a distinctive multilevel family home required joining together three erven. This gave the team an expansive footprint to work with and offered a lot of creative scope. It also posed various challenges, one of the most crucial being to minimise the villa’s profile to ensure the surrounding properties' views weren't impeded and that the neighbourhood's unique modestly scaled residential character was preserved. A sensitive approach – which entailed lowering the building into the landscape and maintaining generous setbacks - led to a subtle and modest appearance from the street, a perspective that belies the boldly sculpted stone form, distinctive façade and cantilevered living areas visible from the harbour side.
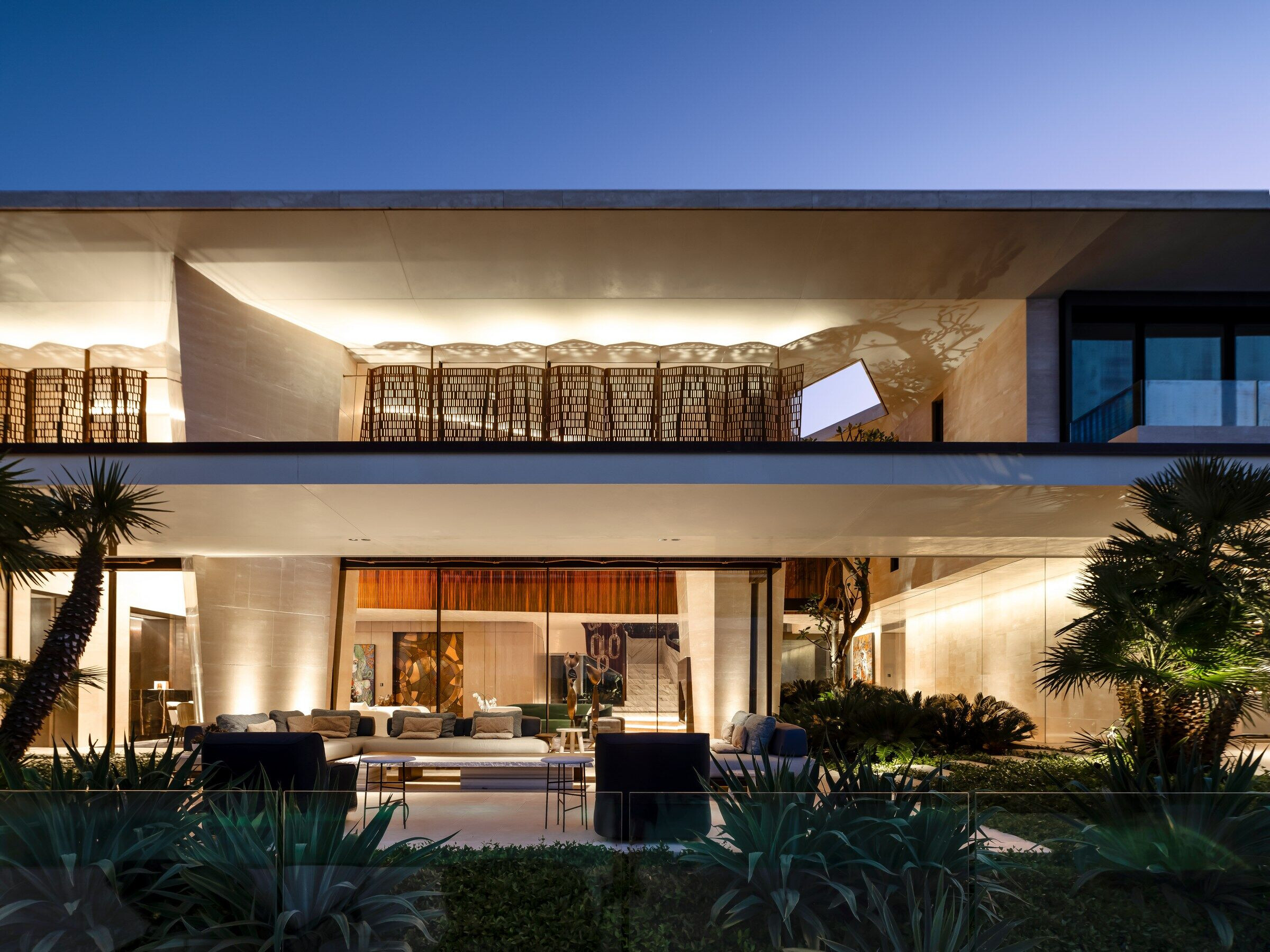
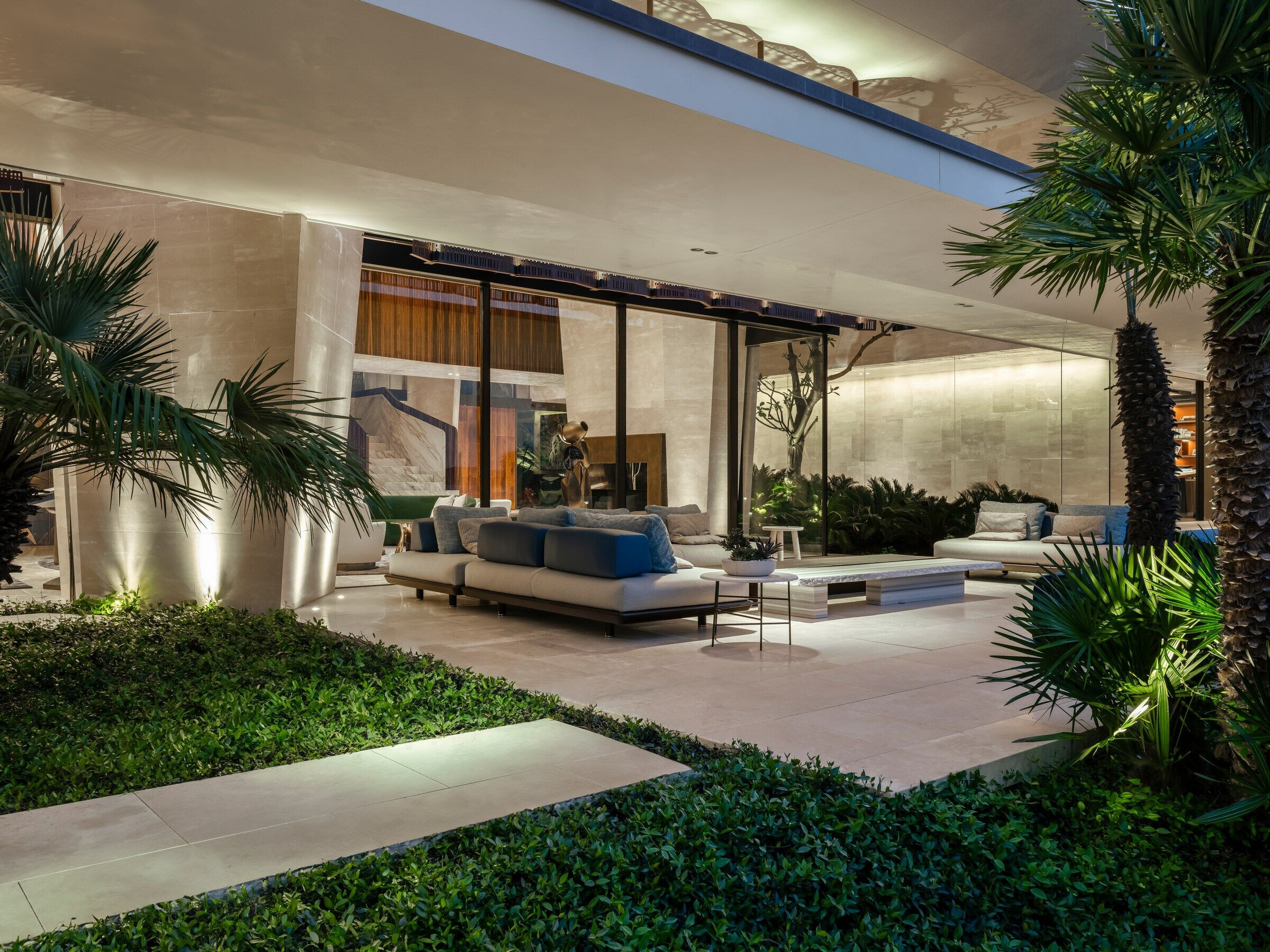
The villa was designed to reflect the setting, both the nearby suburb and the broader Sydney Harbour. SAOTA principal Philip Olmesdahl used the context – its grandeur and scale – to guide the shape and materials of the building. The horizontal characteristics of the expansive ocean horizon prompted the design’s linear arrangement along the site and extended chamfered planes, which serve to mirror the relationship with the coastline and optimise the views from all areas. The Lava stone cladding allows the building to blend immediately with the landscape, while the warm material palette used throughout the rest of the exterior façade – Honed Mount White Sandstone (a typical vernacular material), Weathered Copper and Bronze Aluminium – is informed by the tones and textures of the sandstone cliff edges that line Sydney Harbour.
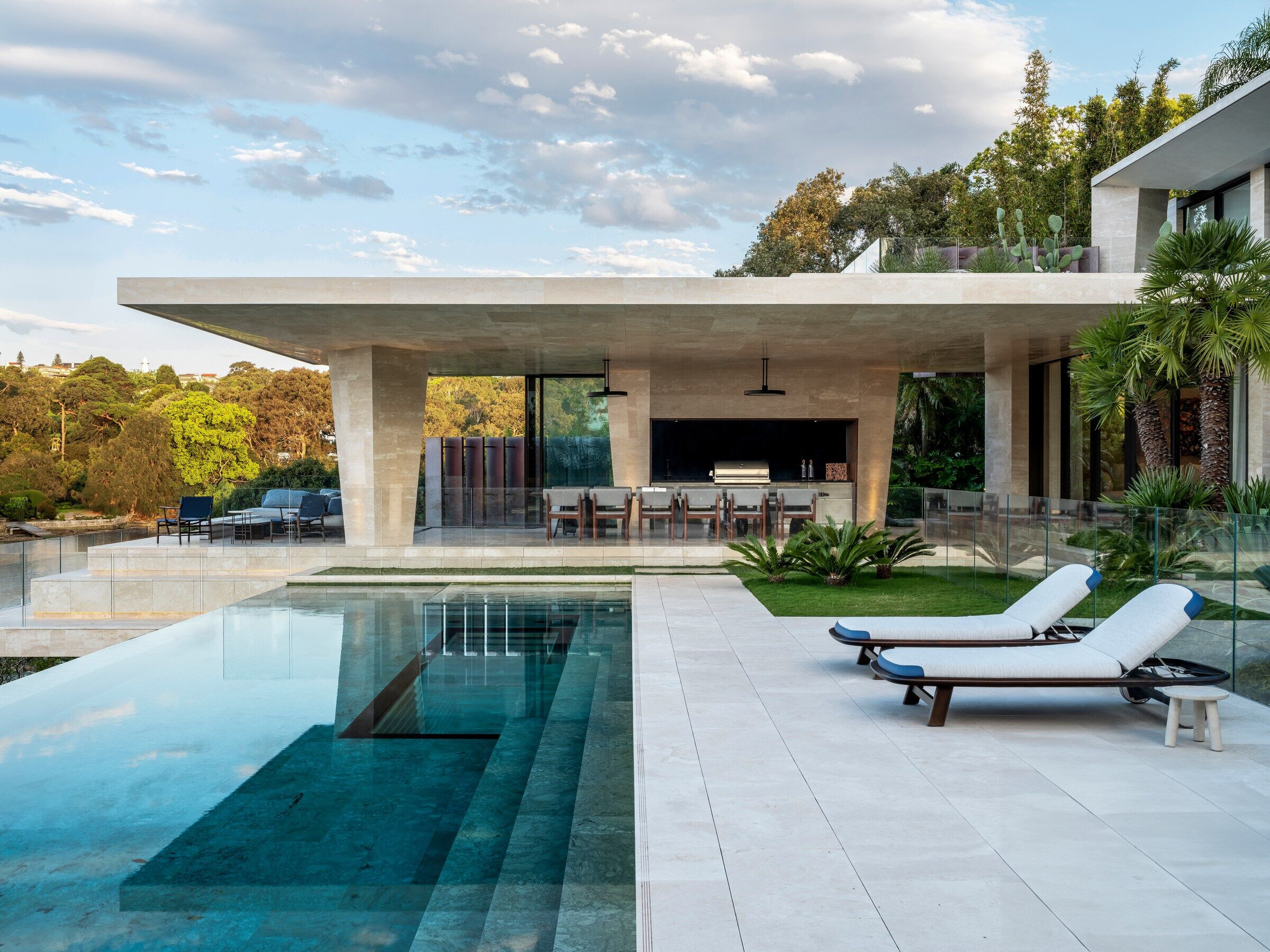
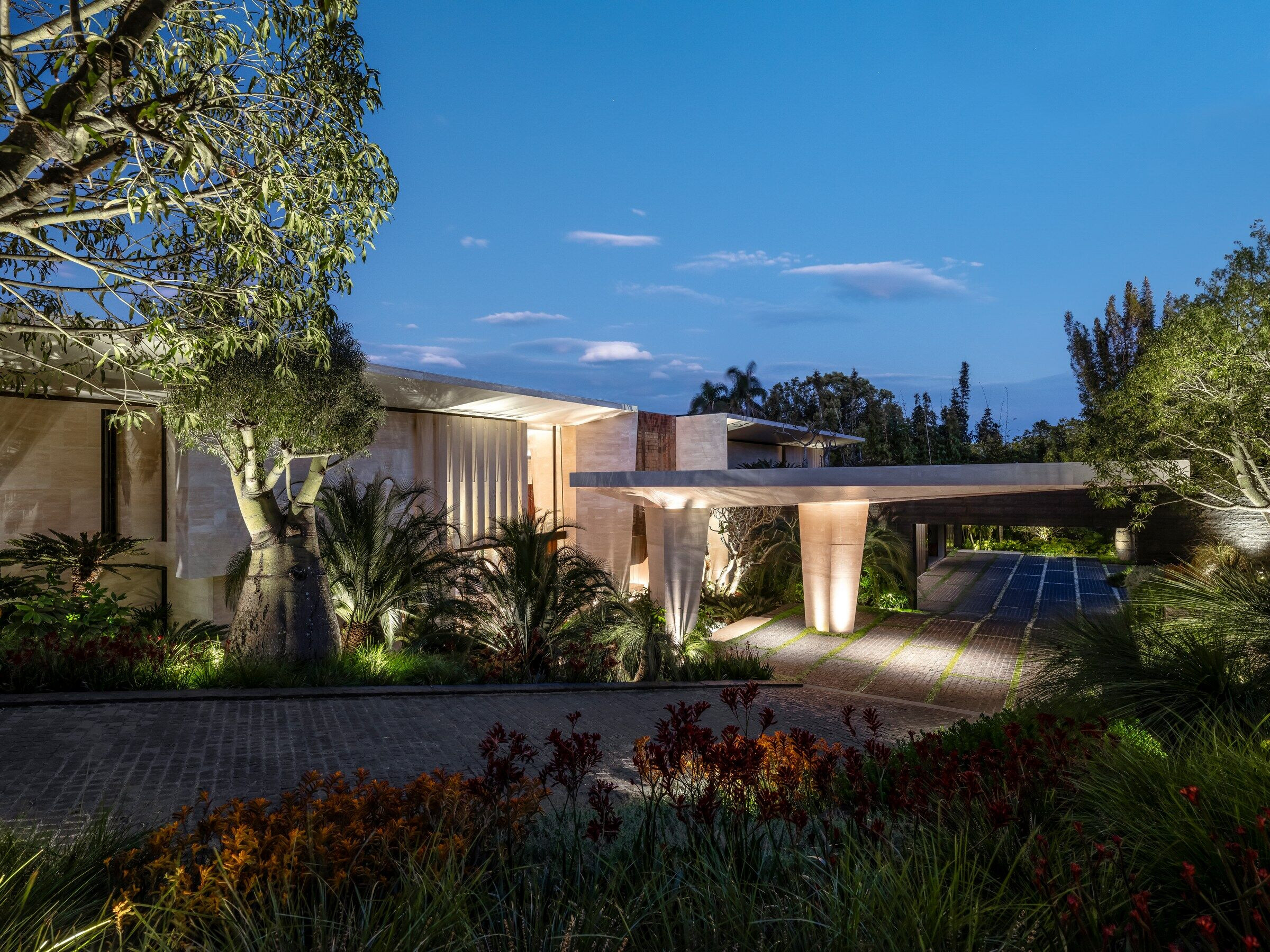
The discreet and private arrival sequence unfolds gradually – the lushly landscaped forecourt giving way to a soaring porte-cochère resting on chamfered stone columns that guide visitors into the villa. Once inside, dramatic double-volume spaces are defined by muscular carved white sandstone columns that support the roof – like trees supporting a canopy – and full-height glazing that frames the iconic harbour views. In the same way that the form of house is inextricably linked to the setting, the indoor spaces maximise a conversation with the setting; living areas are situated on the ground floor to flow outdoors and bedrooms on the top level for optimal views and privacy. In the living room, the solidity of the stone columns and grand scale of the spaces is countered by delicately patterned and perforated copper screens – which filter natural light softly in and allude to the surrounding foliage.
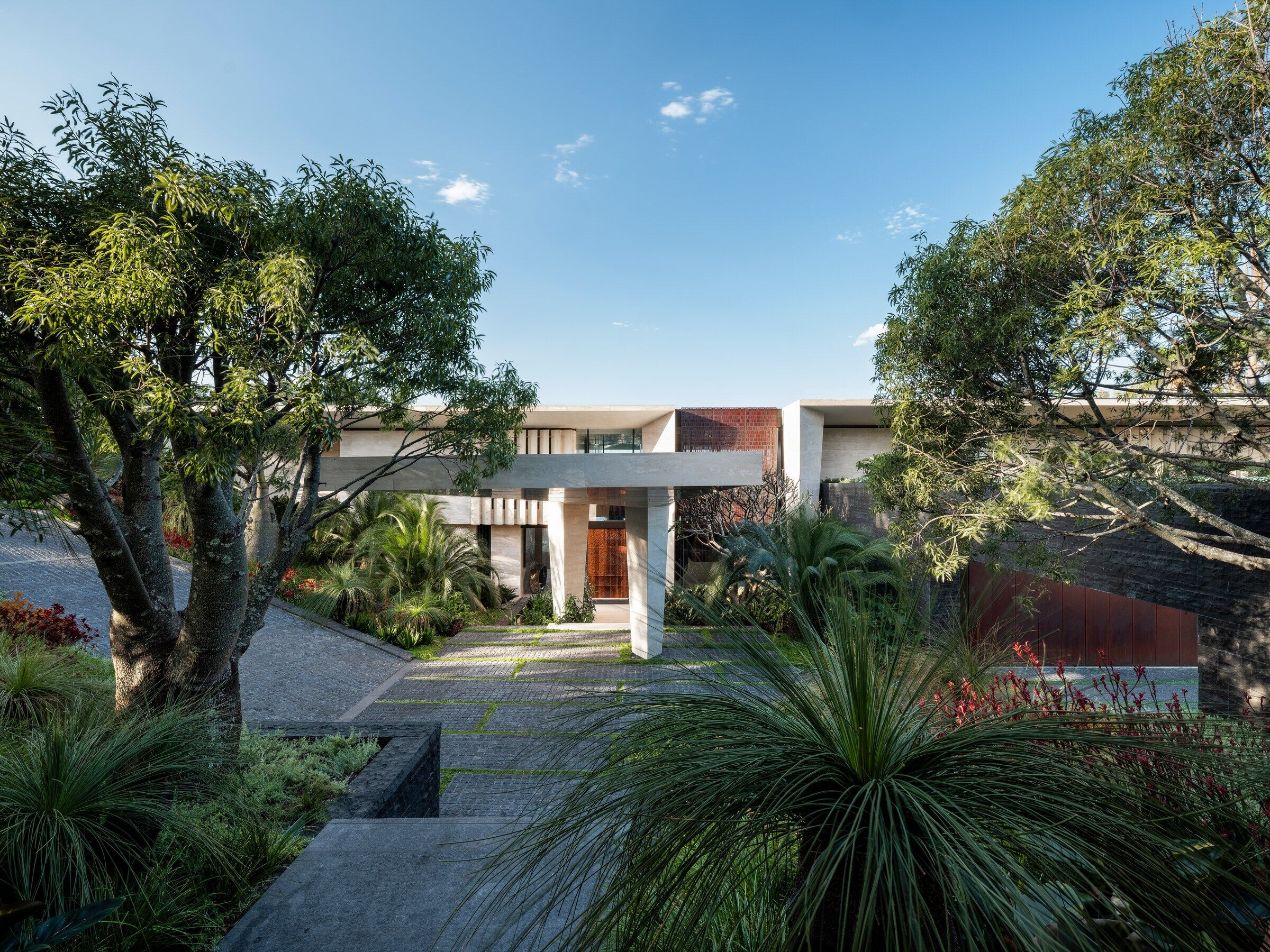
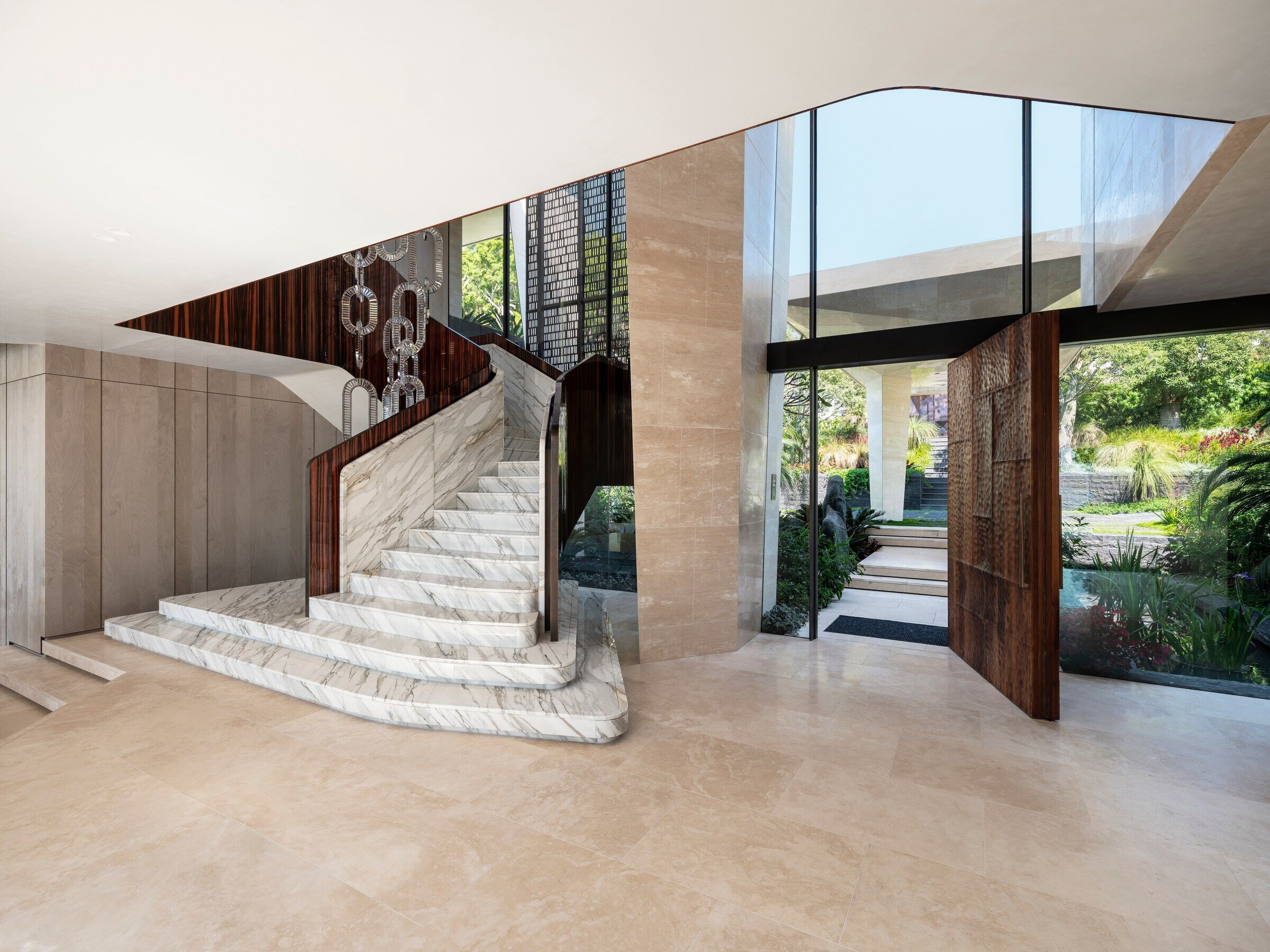
Throughout, outdoor living spaces are accessed easily via large sliding doors that allow for uninterrupted vantage points of the bay. Descending external terraces from the main villa are designed to take maximum advantage of views and always be sheltered from the elements.
As the architecture speaks to the context, so the landscaping echoes the boldness of the architecture. Strikingly executed by Myles Baldwin, the landscaping was central to the project. Here, rare native Australian species, large specimens and sculptural tropical plants echo the scale of the site and the structure, giving the garden a fitting sense of establishment. Pools that cascade down direct you towards the harbour and speak to the project's celebration of the setting.
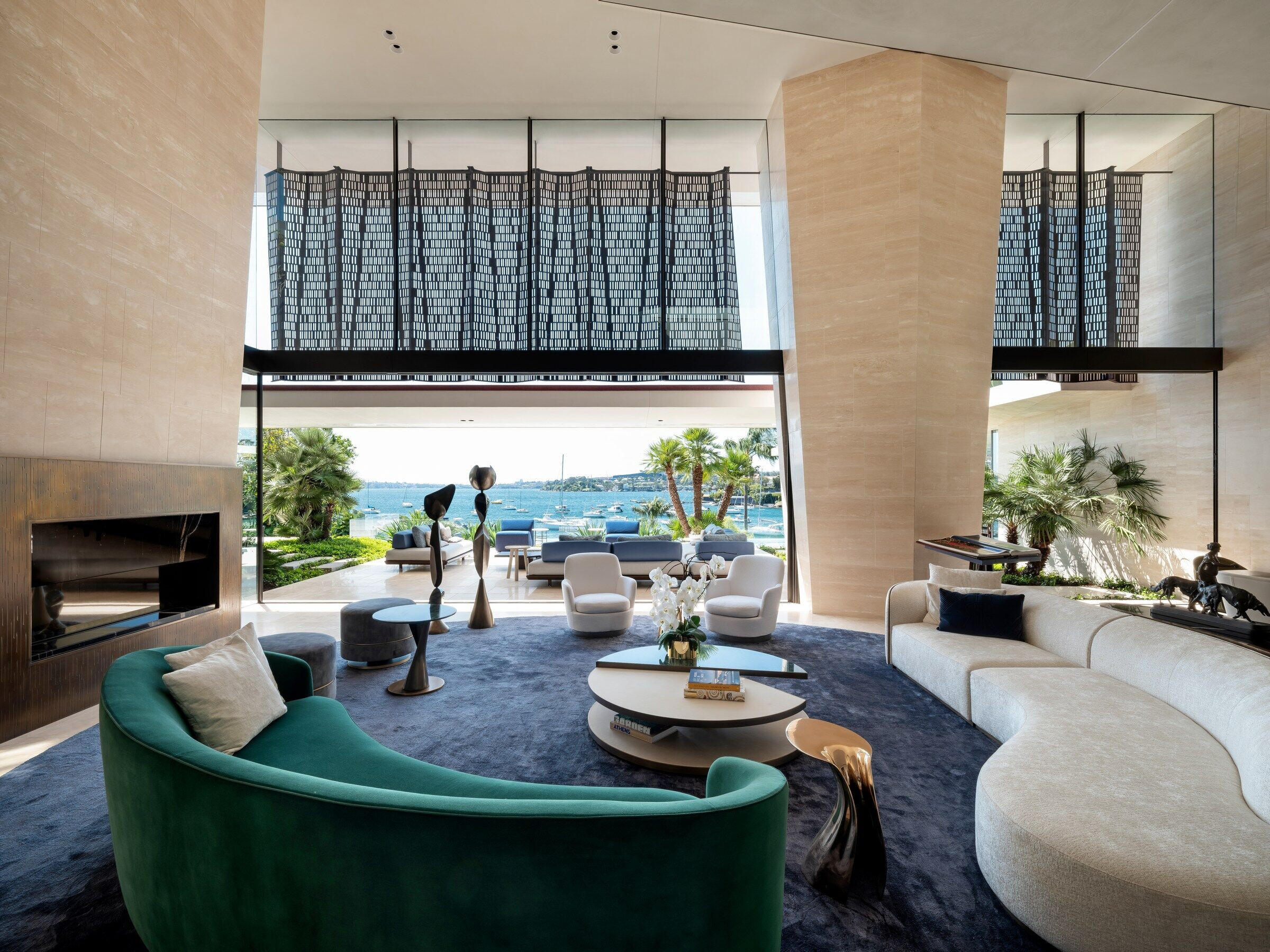
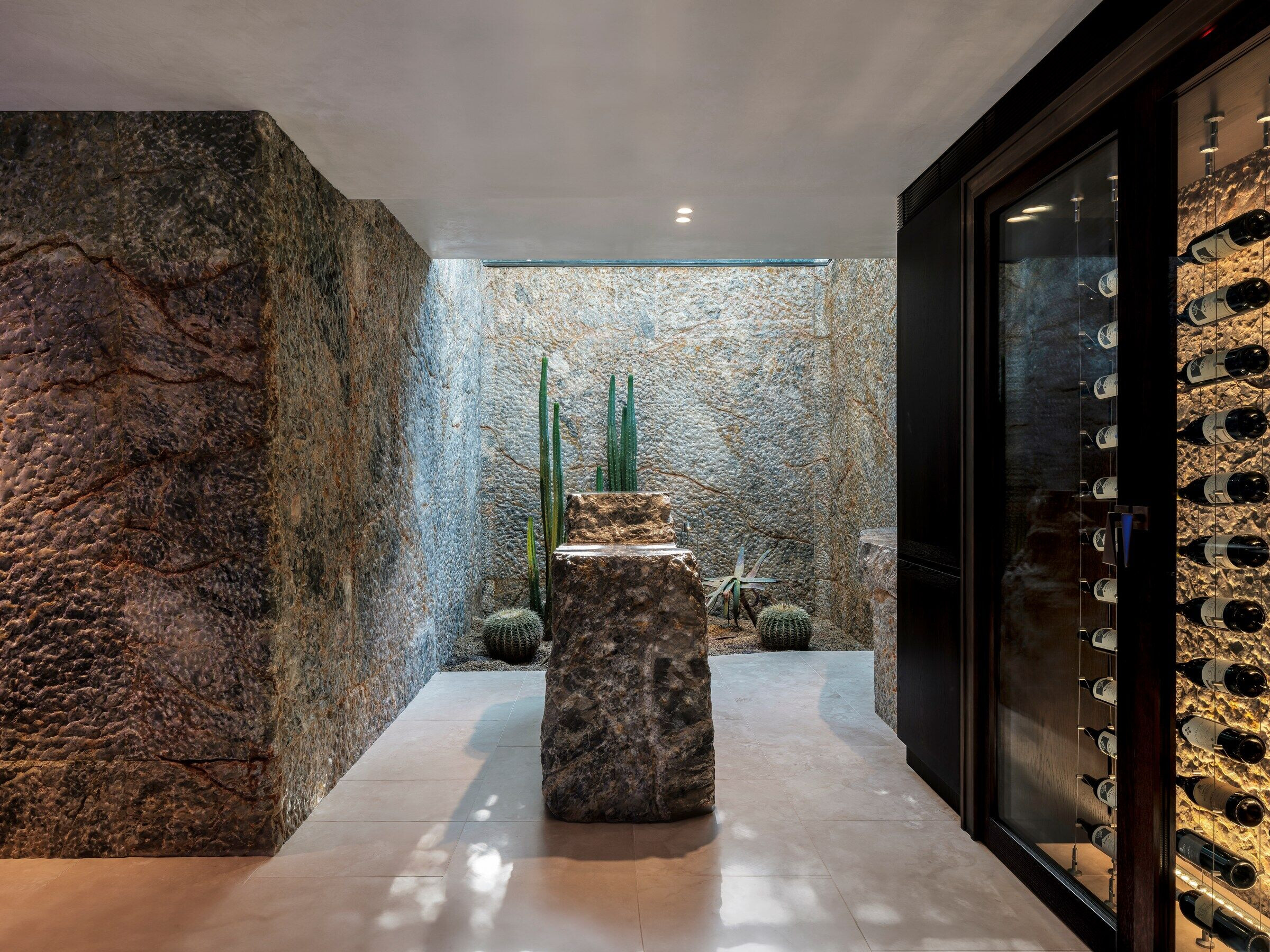
Team:
Lead Designers: SAOTA
SAOTA Project Team: Philip Olmesdahl, Erin Gibbs, Gerald Southwood & Jochen Schmidt Von Wuhlisch
Architects in Association: TKD Architects
Interior Architects: ARRCC
ARRCC Project Team: Michele Rhoda, Daniel Du Toit, Jeandre Toua & Leigh Daniels
Interior Designers: Geoffrey Lopez, POCO Designs & TKD Architects
Contractor: Pimas Gale
Structural Engineer: Patridge
Electrical Engineer: Floth
Landscaping: Myles Baldwin
Lighting Design: FireflyPoint of View
Photographer: Tom Ferguson
Copy by: Julia Freemantle
