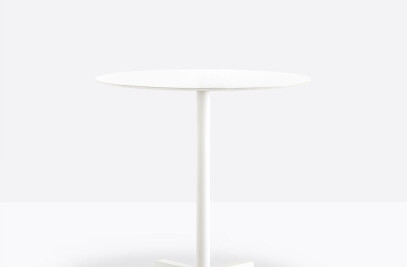According to comScore research results, Tutu.ruis the most popular travel website in Russia. The main service rendered by the website is selling tickets and tours. Our architecture studio has developed a new office design in connection with the company relocation.
The staff consists primarily of website developers. The main feature of the staff’s work is ongoing conversation and reconfiguring workgroups. Therefore, our main task was to create an open and flexible office.
The concept of functional zoning of an office consists of a perimeter arrangement of the working area along the façade and grouping the remaining areas around the core of the building.
The design concept is based on dividing the office into thematic areas: a resort, a railway/bus station, a train, a steamship, a plane, and a bus. An architectural solution for each area (a figural expression of all areas and objects) is built according to the above-mentioned subject areas. The office working area consists of “train”, “steamship”, “plane”and “bus” areas. Auxiliary and conversation rooms represent a “railway/bus station” area. The “Resort”area includes meal, conversation, and relaxation areas.
The ceilings for the open office in the building are not very high; therefore, it was suggested that ceiling is left exposed. All conduits and ceilings were covered with a special Sonospray material providing sound absorption.
At the entrance, visitors find themselves at the border between the “railway/bus station”and“resort”. The reception area is arranged in the form of an Italian cottage with a balcony as a reception counter. A sand floor, rays of sunshine, and bamboo waiting areas define a sunny resort atmosphere. Behind the reception, there is an area for weekly meetings with all the personnel and various events.
This area has an open terrace with deck chairs and a projector and screen for presentations. Nearby there is a chamber-type kitchen with a community table and sofa alcoves. Displays demonstrate tutu.ru website activities. There is a room nearby for quiet, concentrated work resembling a green jungle. In the “resort” area, there are also negotiation rooms – bungalows with timbered ceilings, wooden façades, and rattan furniture.
The railway/bus station area is decorated in a moderate black-and-white colour range: grey concrete or carpeted floor, a white metal ceiling, and linear lighting fixtures.
In each subject area of the working space, walls and ceiling beams are painted according to the mode of transport, floor cover is chosen in the form of waves, clouds, rails, and asphalt, respectively. There are also built-in alcoves for conversation and temporary work located in each area, which also reflect the transportation theme: plane cabins, staterooms, a second-class sleeping carriage, a train compartment, and a suburban electric train.
The two corporate colours, blue and red, are used for the glass partition system.
The office includes an aquarium, a gym room with a shower cubicle,mezzanine bed and a rehearsal room.
Material Used :
1. Flooring – Polyflor, Modulyss
2. Ceiling - Sonasray
3. Furniture – NowyStyl


































