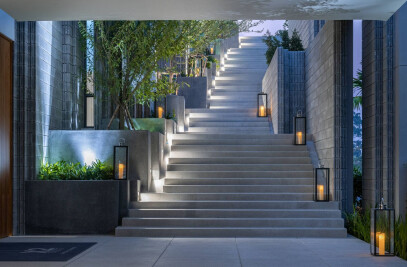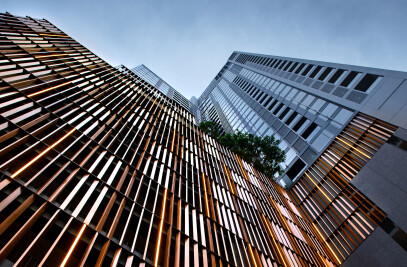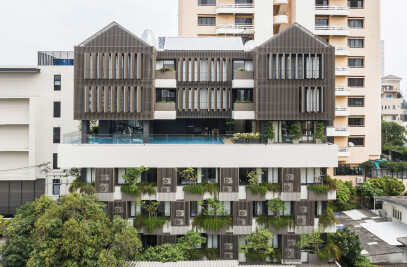Greenery and high-density living - a prototype for a greener city.
Siamese Exclusive 31 is located in the heart of Bangkok, Sukhumvit 31-- a low-rise residential area that have been around for many generations. As the city develops, houses are increasingly being replaced by high-density developments. Our architectural design idea seeks to create a house-like environment for residents, along with the sense of "living on the ground" in a high-rise building through two key design elements: privacy and integration of greenery.



To ensure privacy, the design encompasses the use of semi-private lifts where only two units per floor are served for every lift. The units are designed with foyers that are directly accessible from the lifts, offering privacy, exclusivity, and convenience for the residents. Furthermore, the units feature high ceiling and mezzanine bedrooms to allow for a higher volume in the lower spaces, overall inviting more natural light into the living areas.



Greenery is thoughtfully woven into the architecture through the use of balconies. Outward-facing apartments (east and west facades) are designed with large cantilevered balconies with sunken planters that results in the soil and floor levels to be of the same height, allowing the units to have more flexibility and higher usability of space. The incorporation of vertical living walls further enhances the sense of privacy between the balconies.



On the city scale, the natural, green texture that resulted from the integration of plants from the ground all the way to the roof level harmoniously blends the tall structure with the surrounding houses. This infusion of lush greenery creates pleasant atmosphere and environment for the detached homes while at the same time introduce a prototypical execution of a thoughtful sustainable design in high-density developments.


Research has shown that tree planting can significantly reduce carbon footprints and lower heat transfer through buildings, leading to temperature reductions of approximately 2-4 degrees Celsius. The project, which houses more than 200 trees and 2,270 sq.m. of green area, can then help absorb over 6.84 tons of carbon per year on average. As a result, the design concept of integrating greenery into the building provides comfortable and environmentally friendly surrounding for residents, neighbors, and the city at large, setting an inspiring example for future urban development.


Siamese Exclusive 31 is a thoughtful approach to high-density development that enhances the living environment for residents and contributes to the city's sustainability.





















































