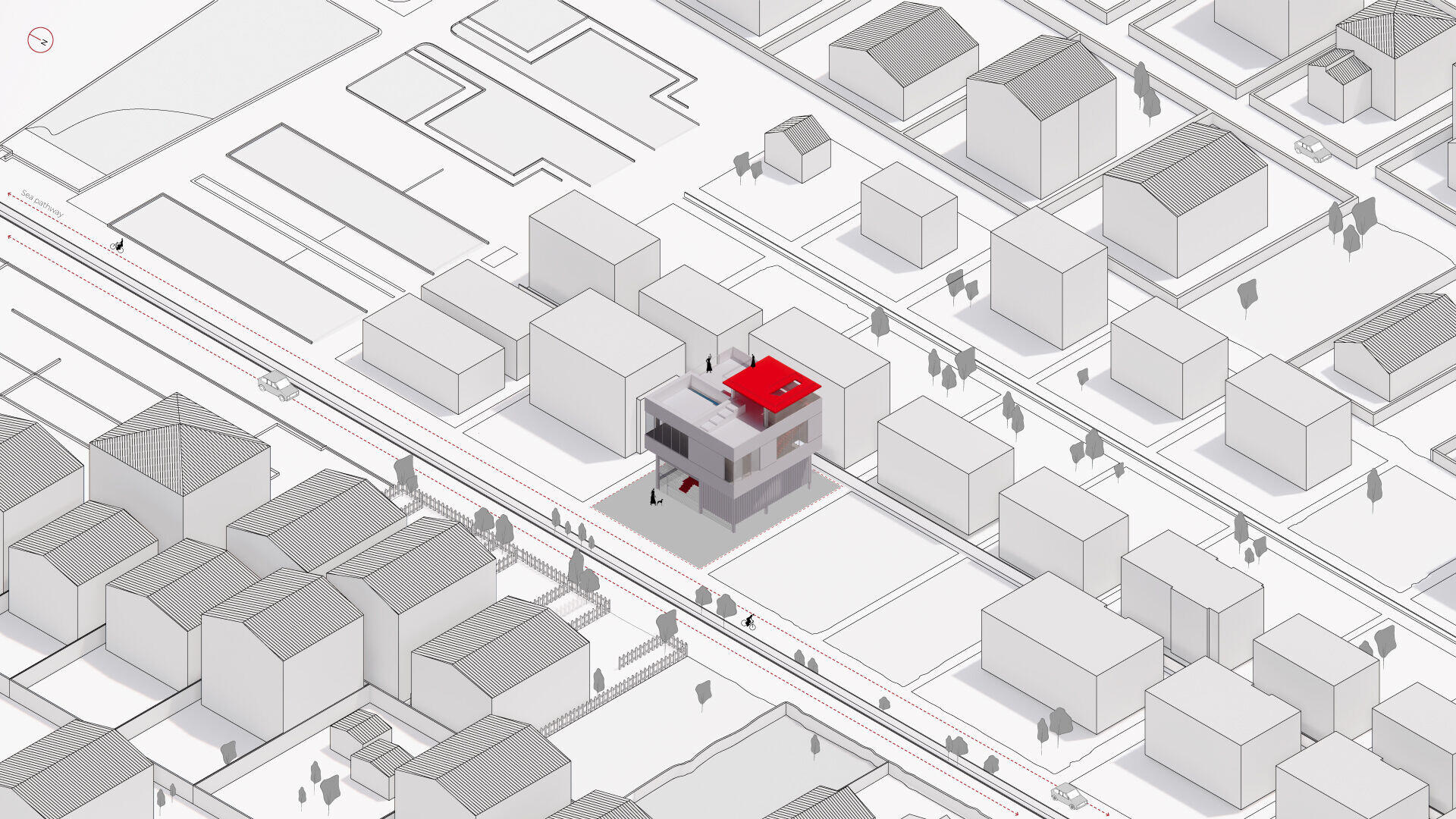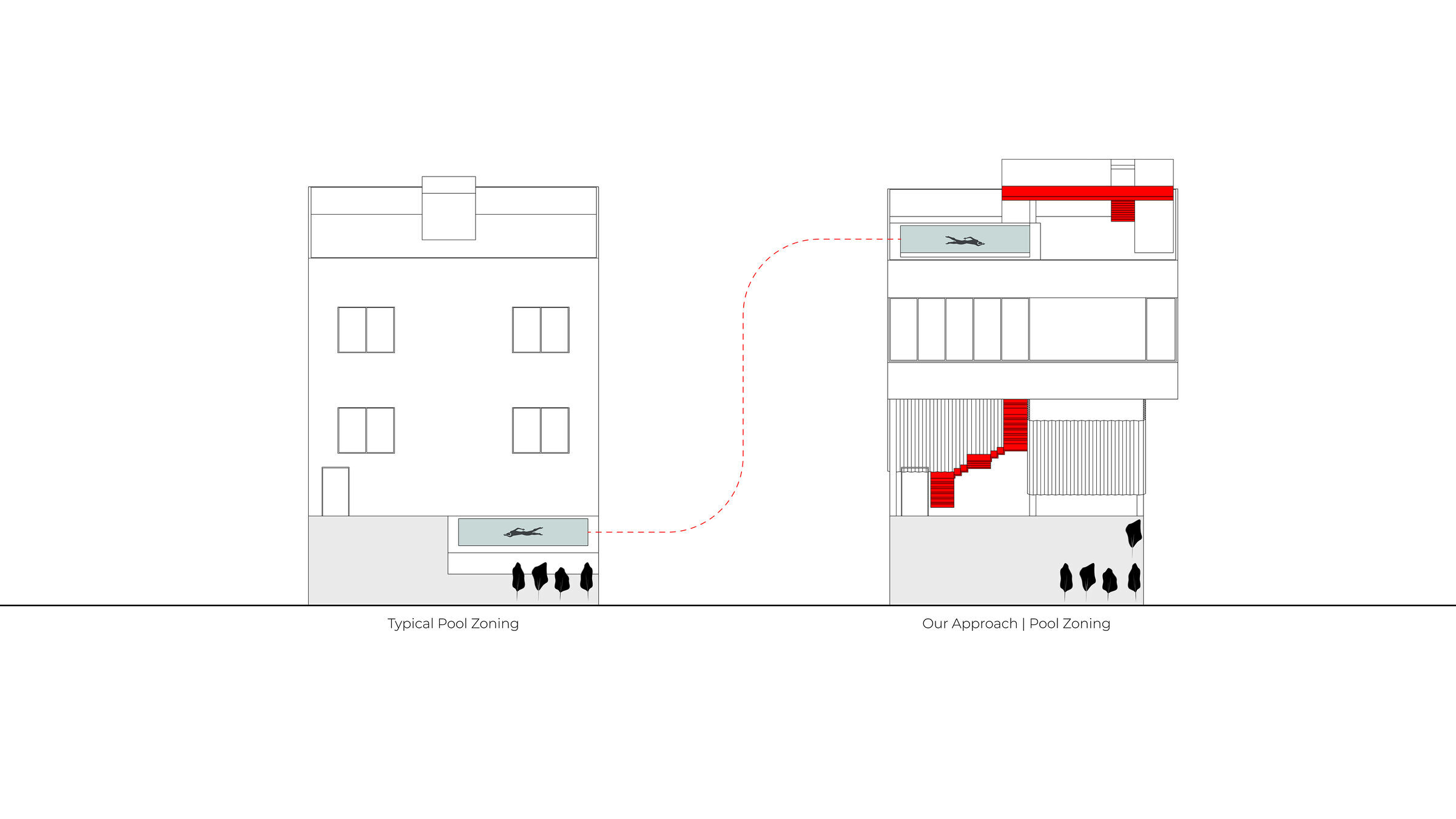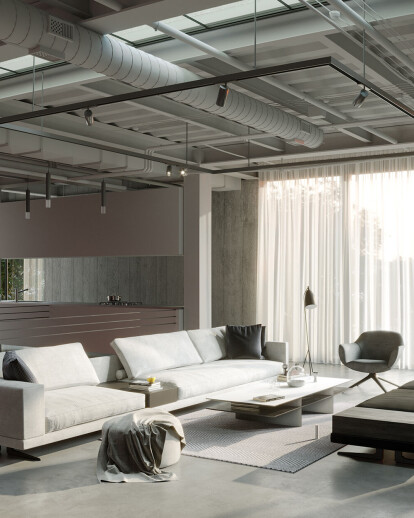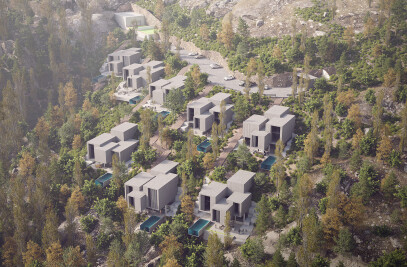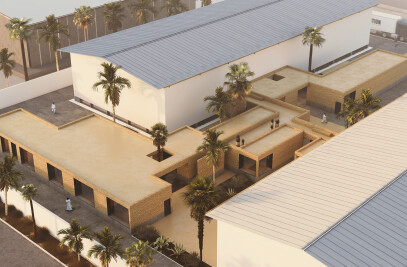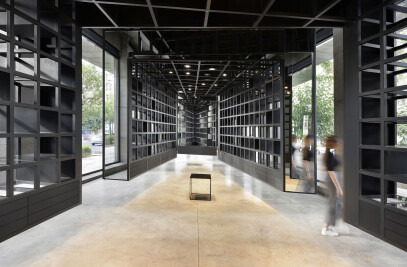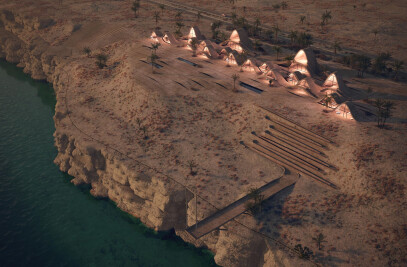Principle Architect: Moein Nikaeen
Design team:
Phase 1: Noura Sam, Parsa Bateby, Bita Rezaee, Fatemeh Ghaemi, Sana Sharifi Pooya
Phase 2: Zahra Salehi, Sepehr Beyhaghi
Interior design: Behnam Dalili
Structure: Arsham Aghajani
3D Visualization: Saeed Sadeghian, Parham Bakhtiari
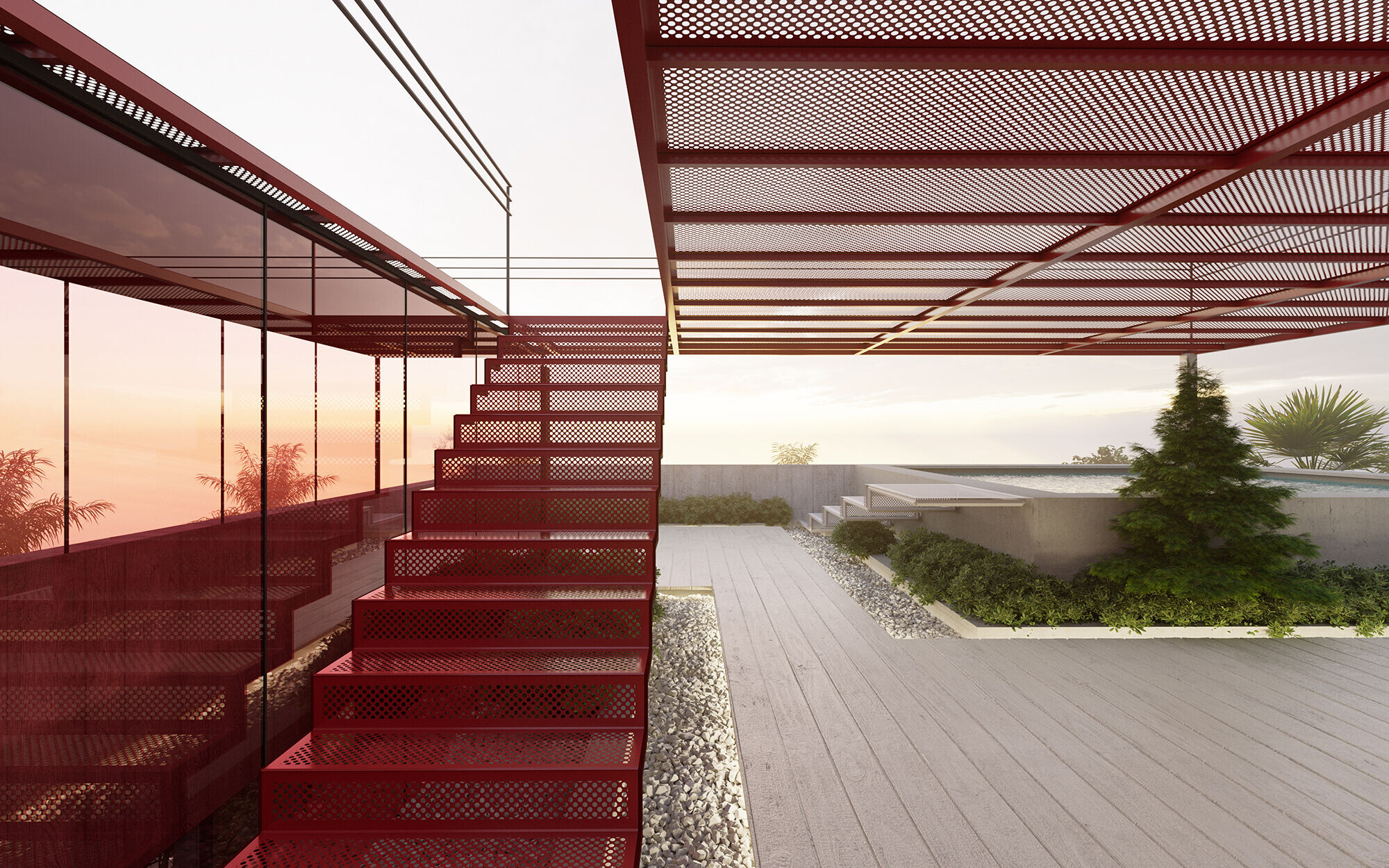

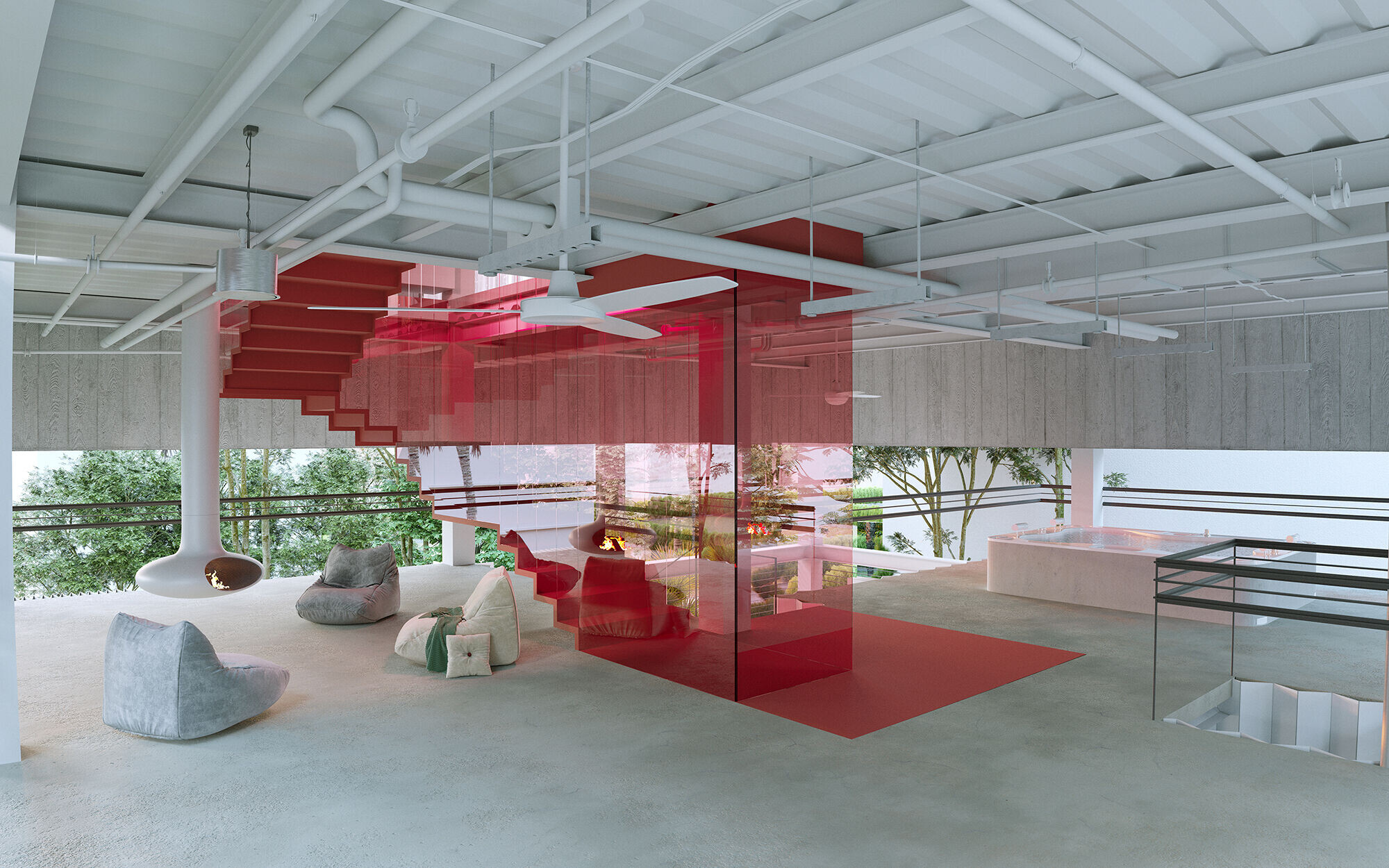
This project is a design of a villa on a 330 square meter plot of land located in Royan county, Mazandaran province, northern Iran. The project draws inspiration from the connection between architecture and art. During the research phase, the "four square" idea was explored. The main challenge in designing this villa was expanding the open space in the project and how to connect and integrate it to the enclosed space.The project is designed as a cubic structure with dimensions of 12.5 * 12.5 * 12.5 cubic meters, in which the access path occupies the diameter of the project in three dimensions creating a unique and engaging spatial experience.
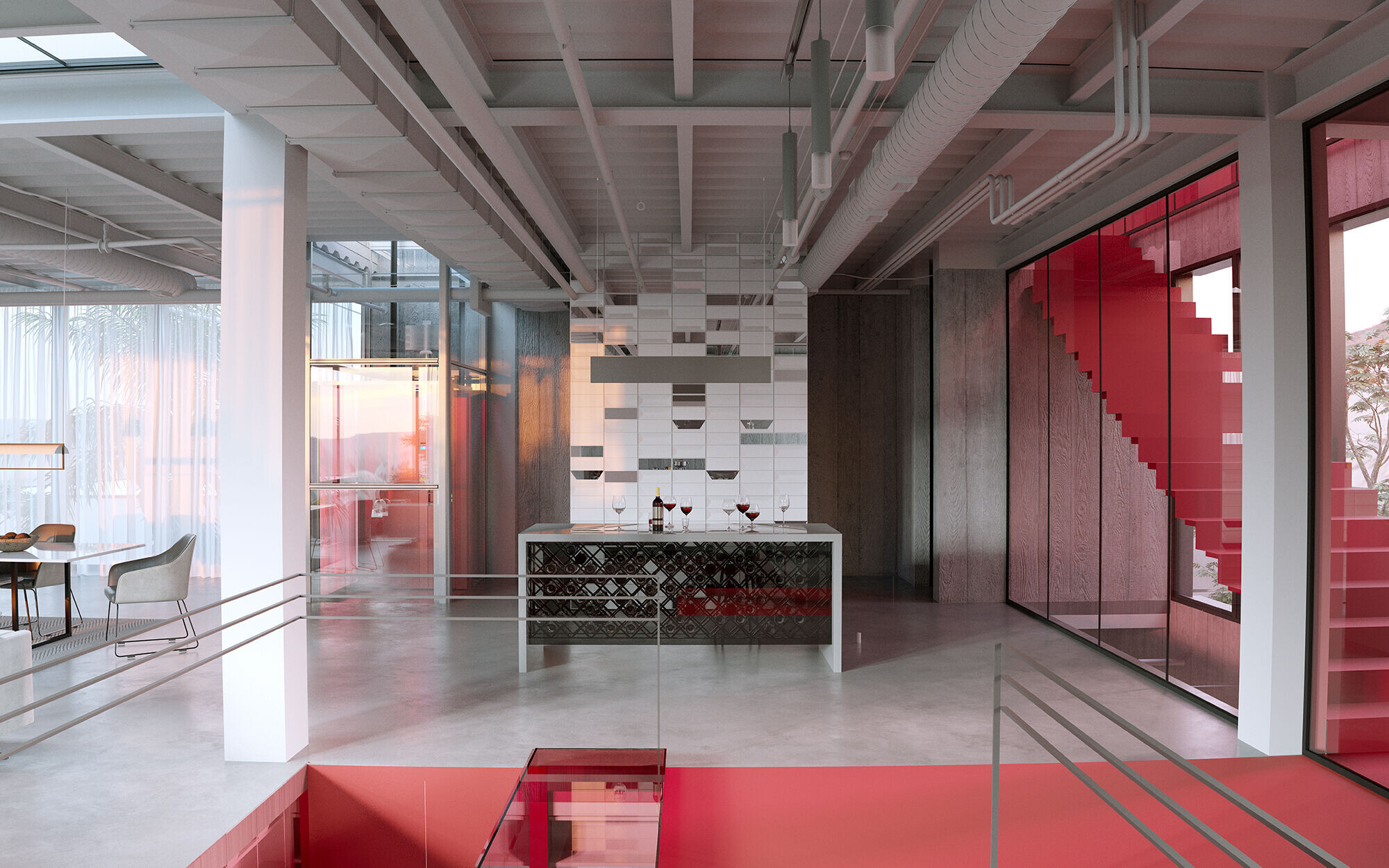


The open space is a central element of the design, creating an active and dynamic atmosphere within the project. The goal of the design was to incorporate a sectional sculpture that serves as a vertical access point in the villa. This sculpture provides the user with an opportunity to experience the circular section and spatial diversity of the villa.The access is designed in a way that incise the project's diameter, plan, and both cross-sections. This access connects outer space to a central courtyard, and the central courtyard to the public space on the roof level.To further strengthen the open space in this project, the levels of the public and private spaces were swapped with each other.
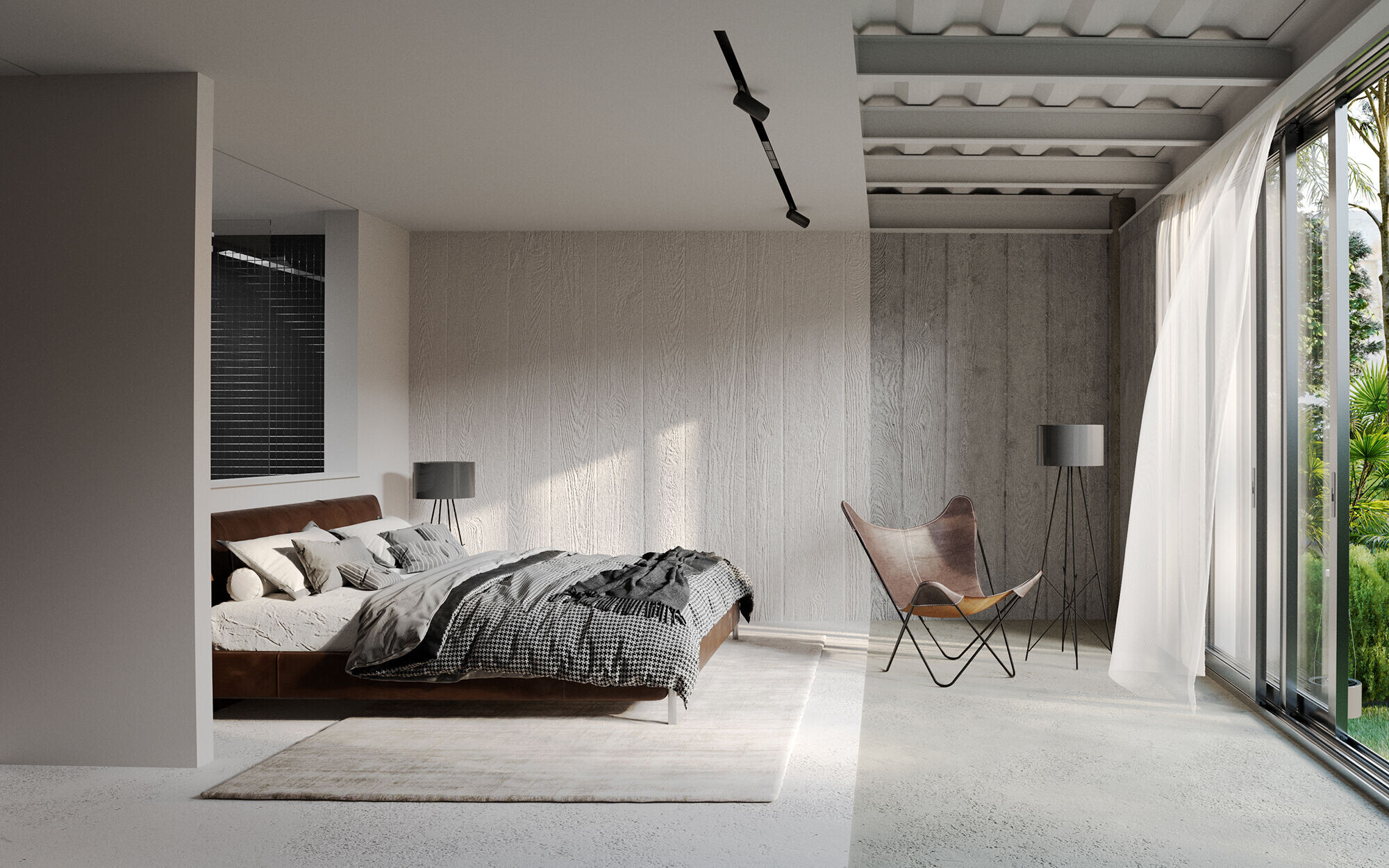
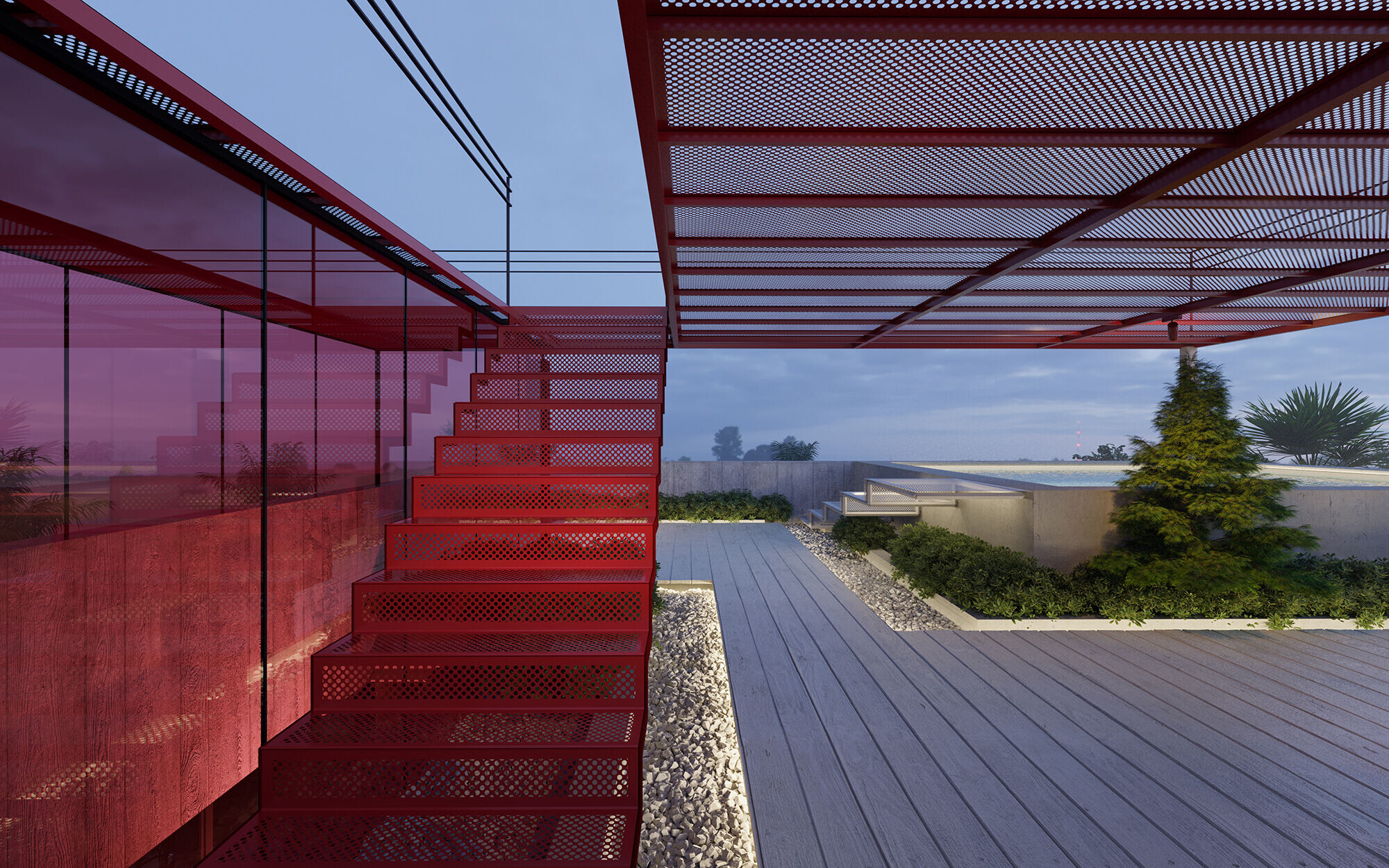
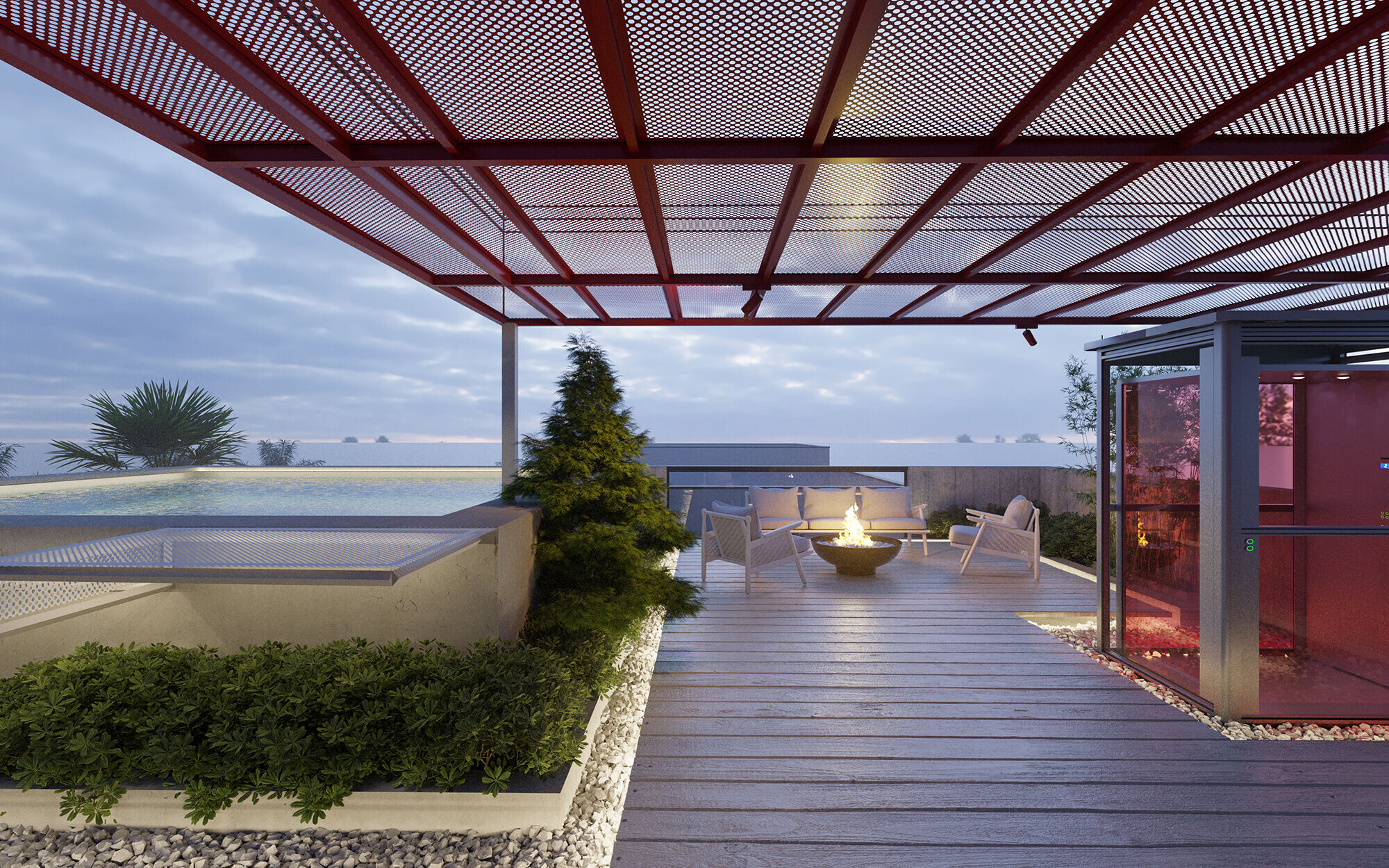
The private space was placed at the lower level, and the public space was placed at the upper level, closer to the roof. This design decision was made to activate the open space in the villa, enhancing the connection to the public space as well. The central courtyard serves as a boundary between private and public spaces, creating a clear and distinct division.
