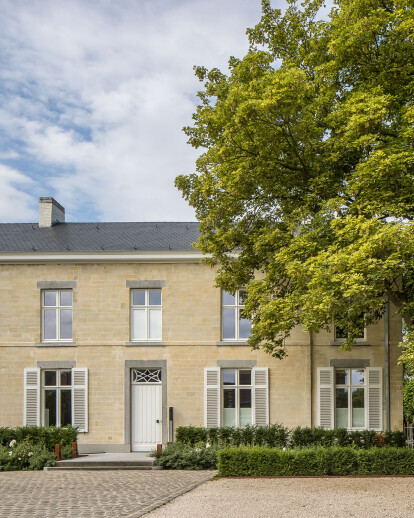The project consists in the restoration and renovation of a heritage listed 19th century single-family house and a more recent extension, which includes a notary office.
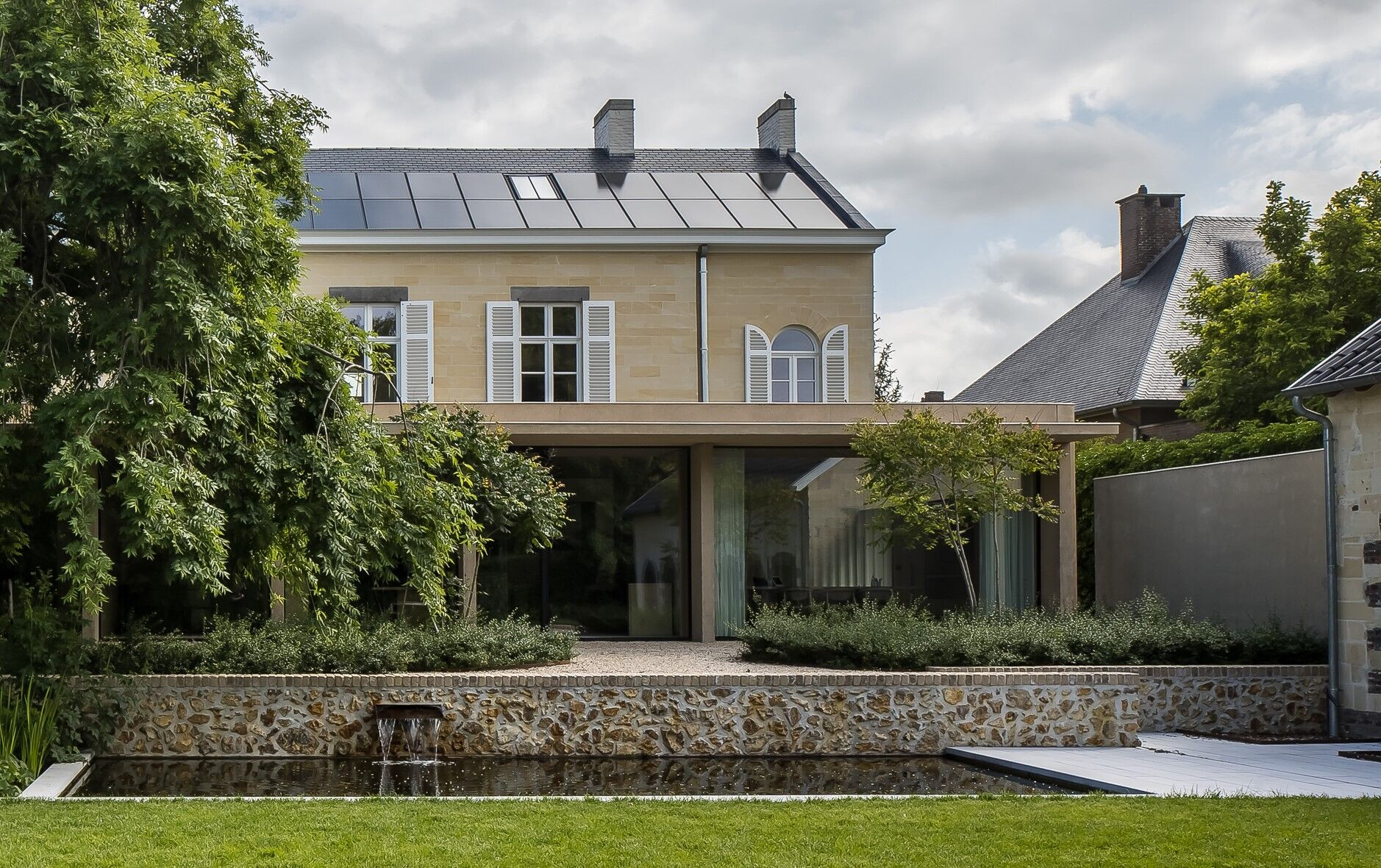
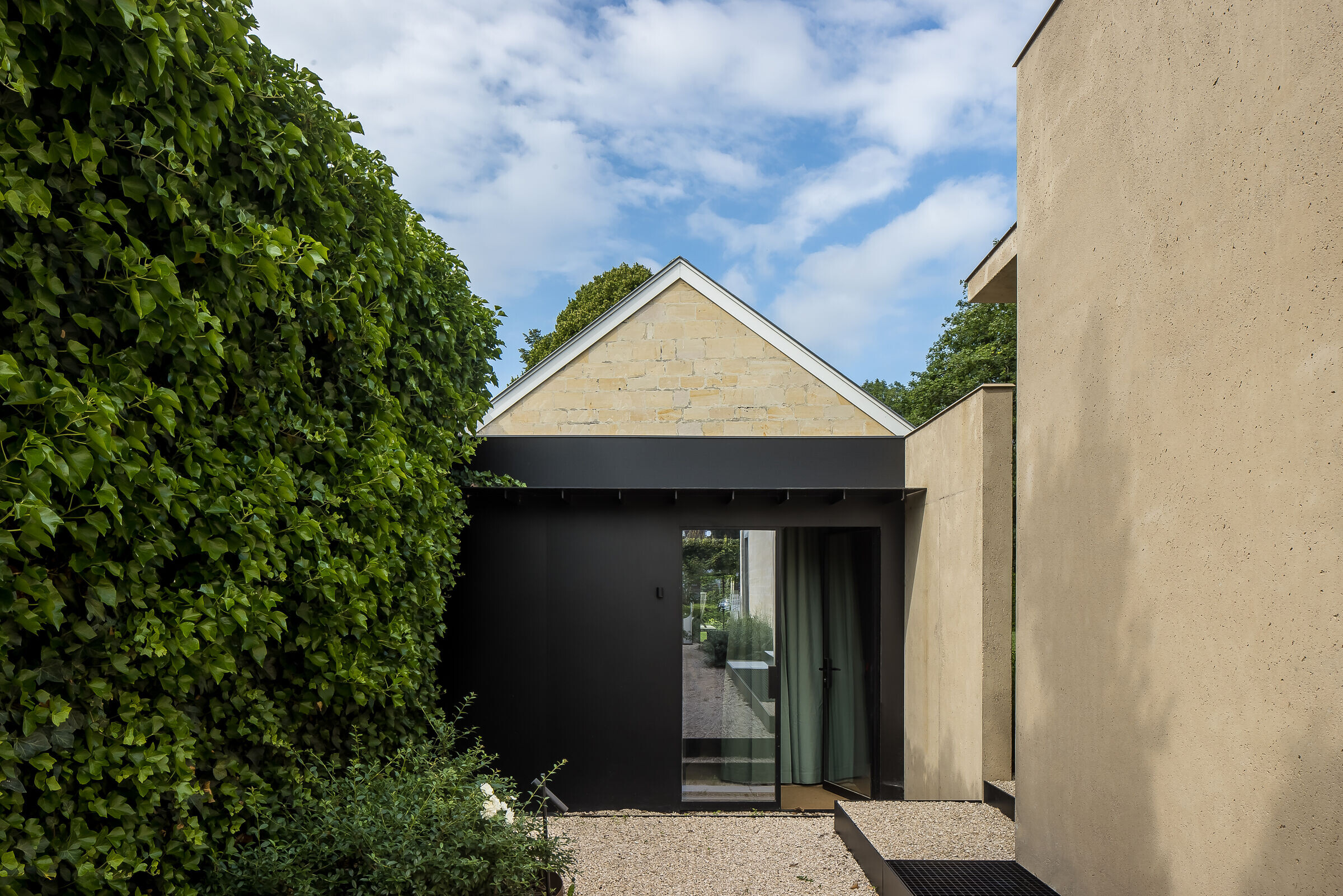
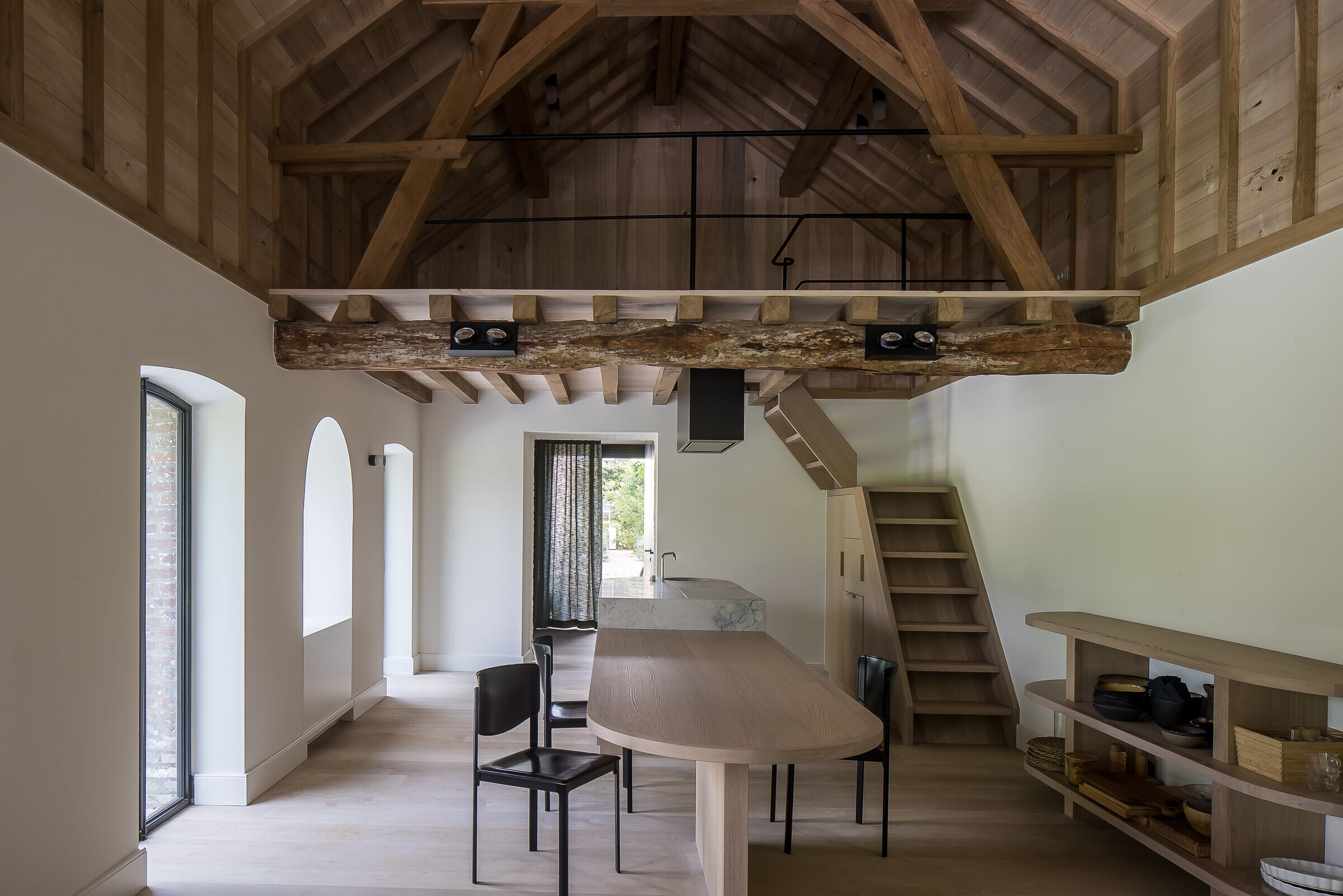
The peculiarity of the building is the usage of a local stone, Mergel or Marl, a sedimentary beige sort of rock which was used more in the past in Belgium. Due to its porosity and fragility the stone is currently not much used, besides restoration works. In fact, part of the façade was covered with a cladding.
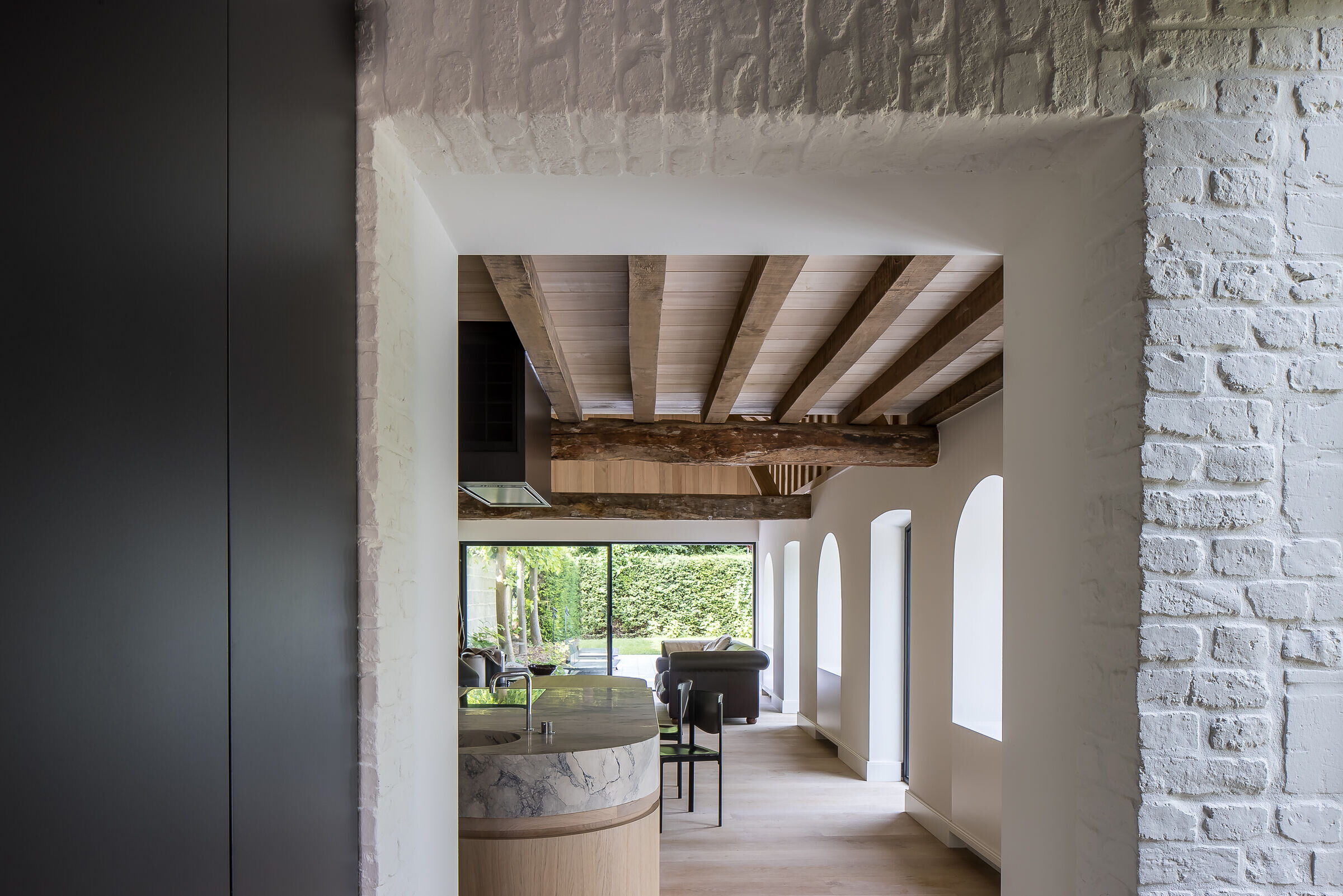
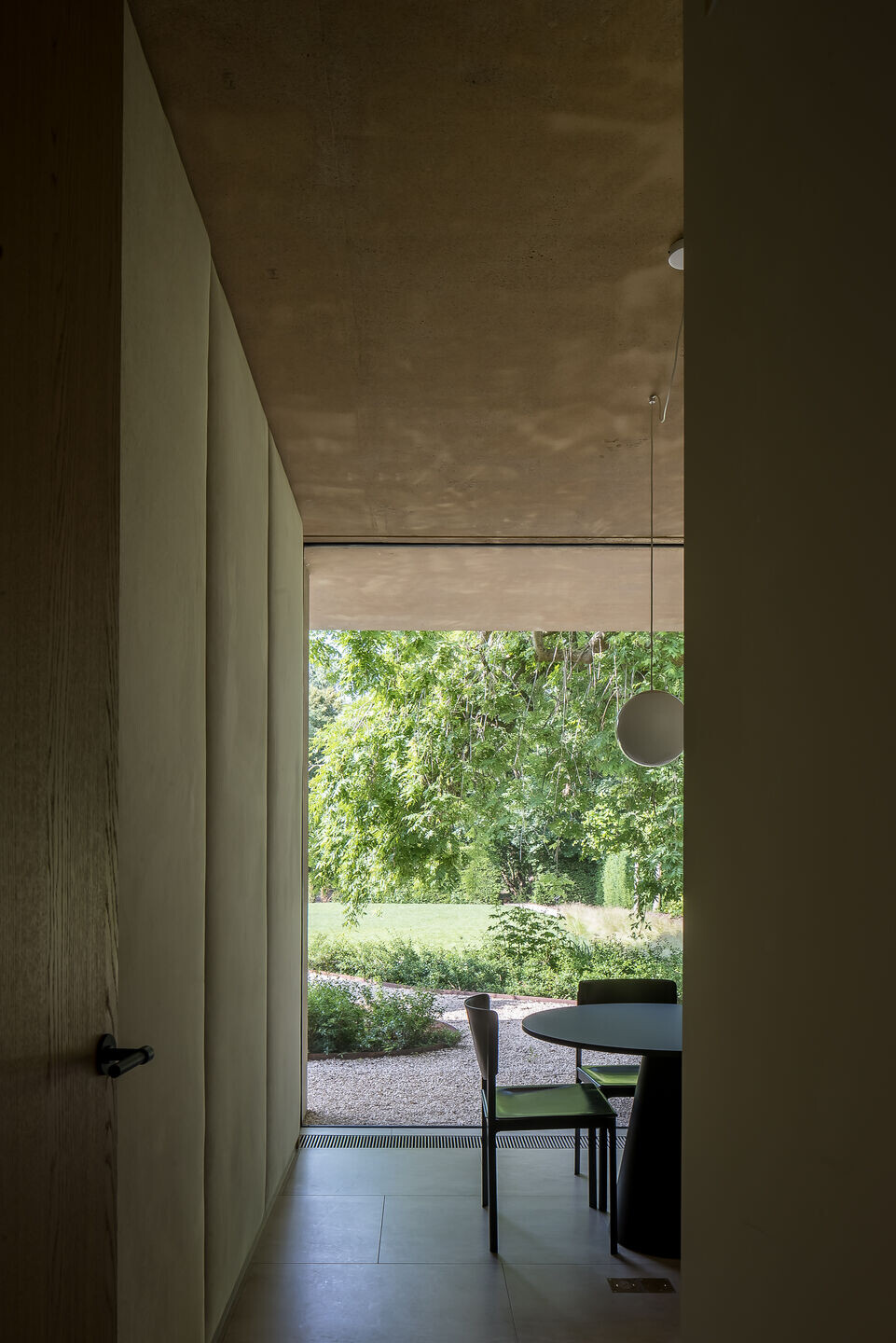
So, a first big part of the project has been to study meticulously the properties and correct recuperation of this stone. Much care has been also dedicated to preserve the existing building parts and elements till doors, floor finishing etc.
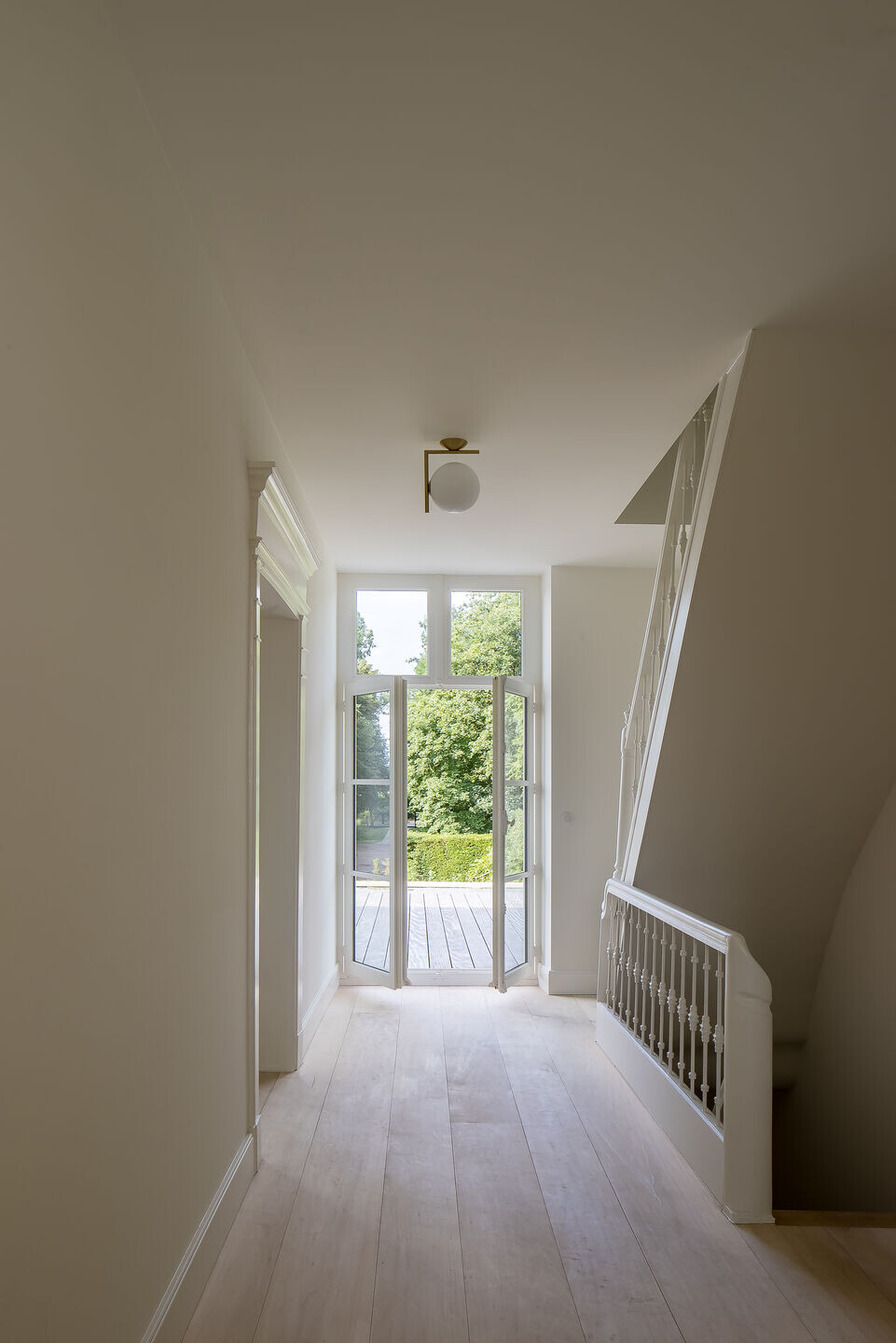
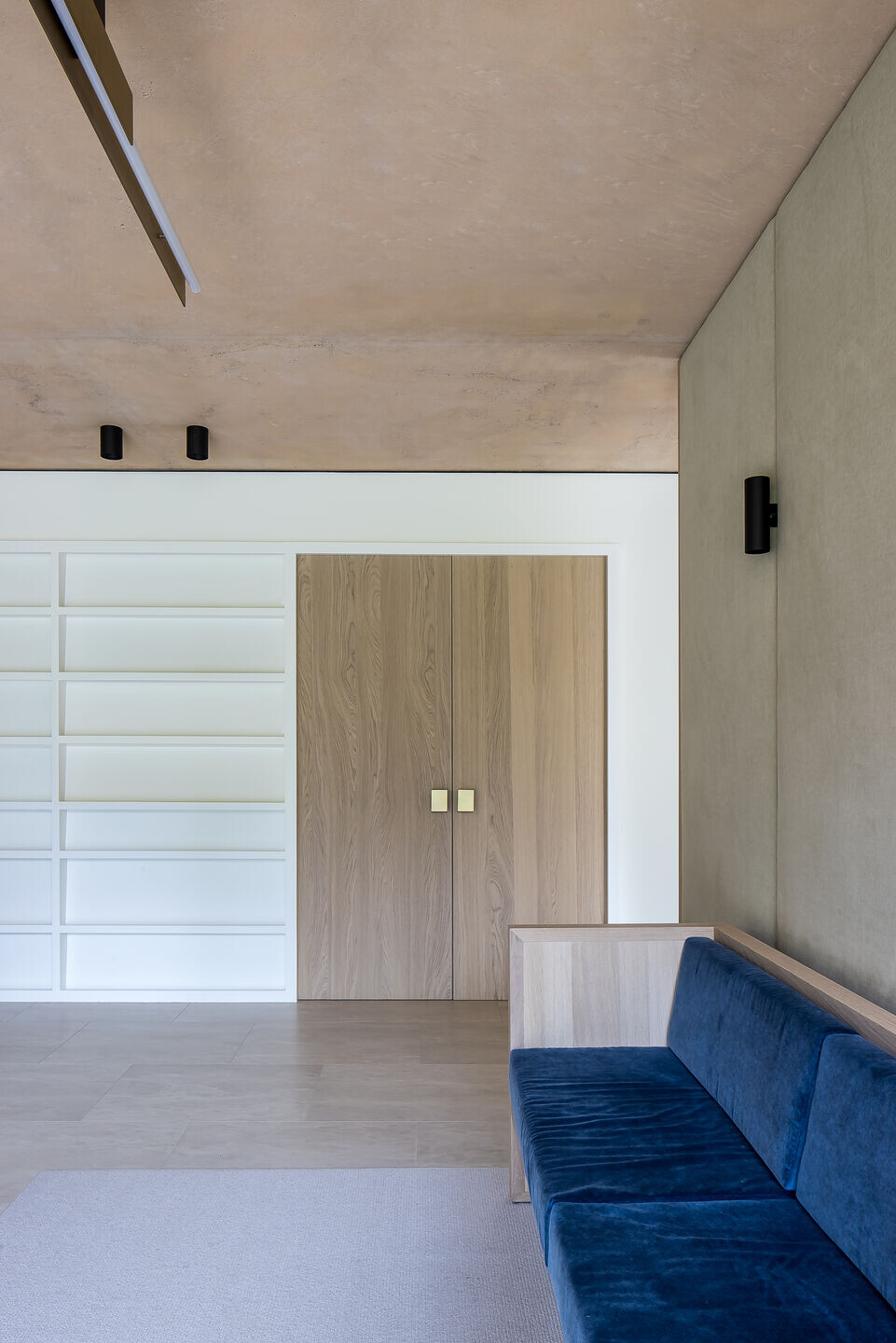
A second part of the project, it has been to evaluate properly the usage of new materials for the remaking of the more recent extension. This is realised in casted in-situ concrete which has been pigmented with a beige tint, as the stone, and afterwards sanded to reveal it’s texture and conversate with the natural structure of the Marl surface.
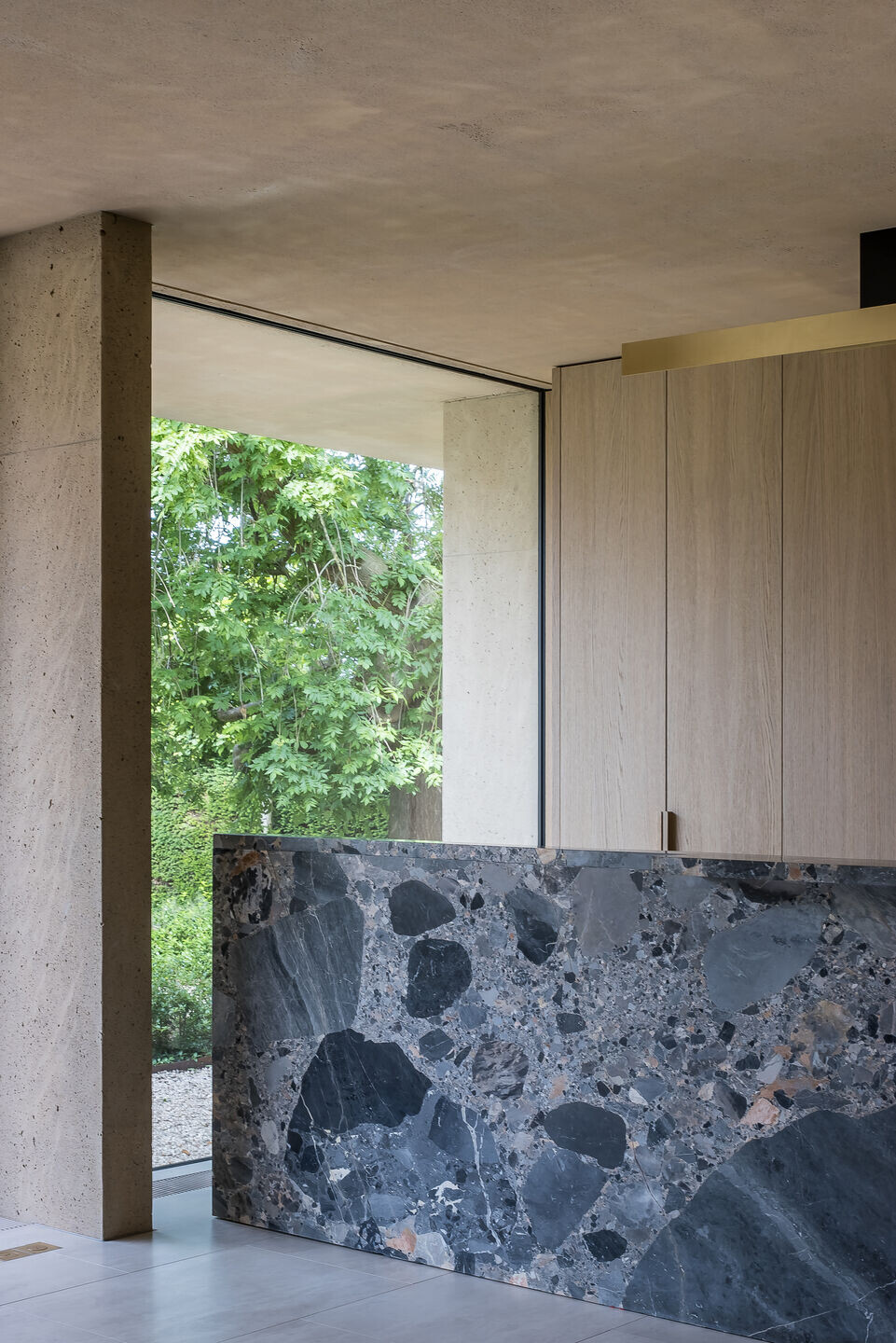
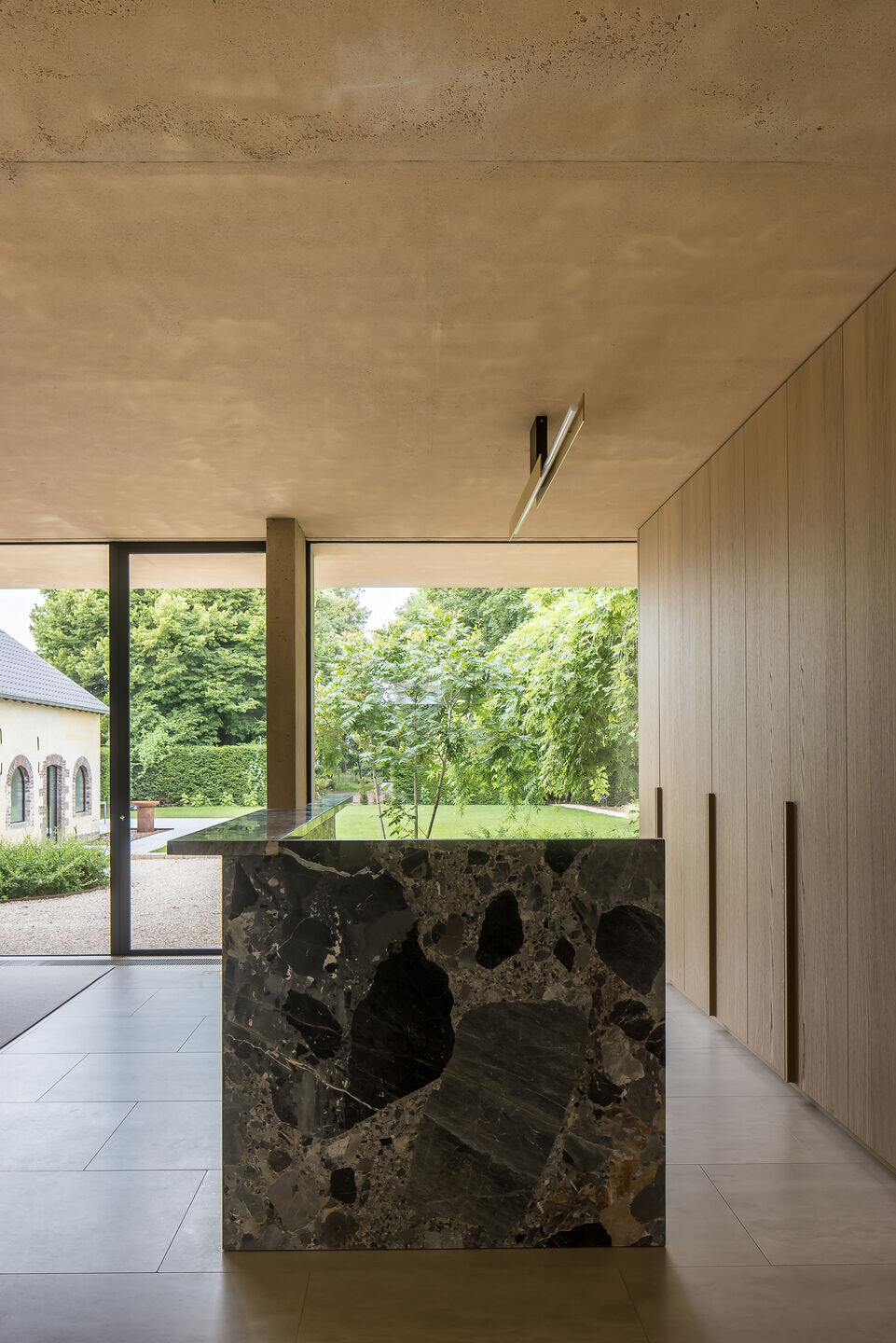
The concrete is also chosen for its high inertia properties and because of its appearance that distinguish itself from the existing but still ‘dances’ with it. The main colour-palette of the intervention remains neutral besides some contrasting new accents, as the reception, lighting fixture and new incisive insertions.
The most relevant spaces has been designed till the last detail as tables, chairs, built-in furniture, lamps etc.
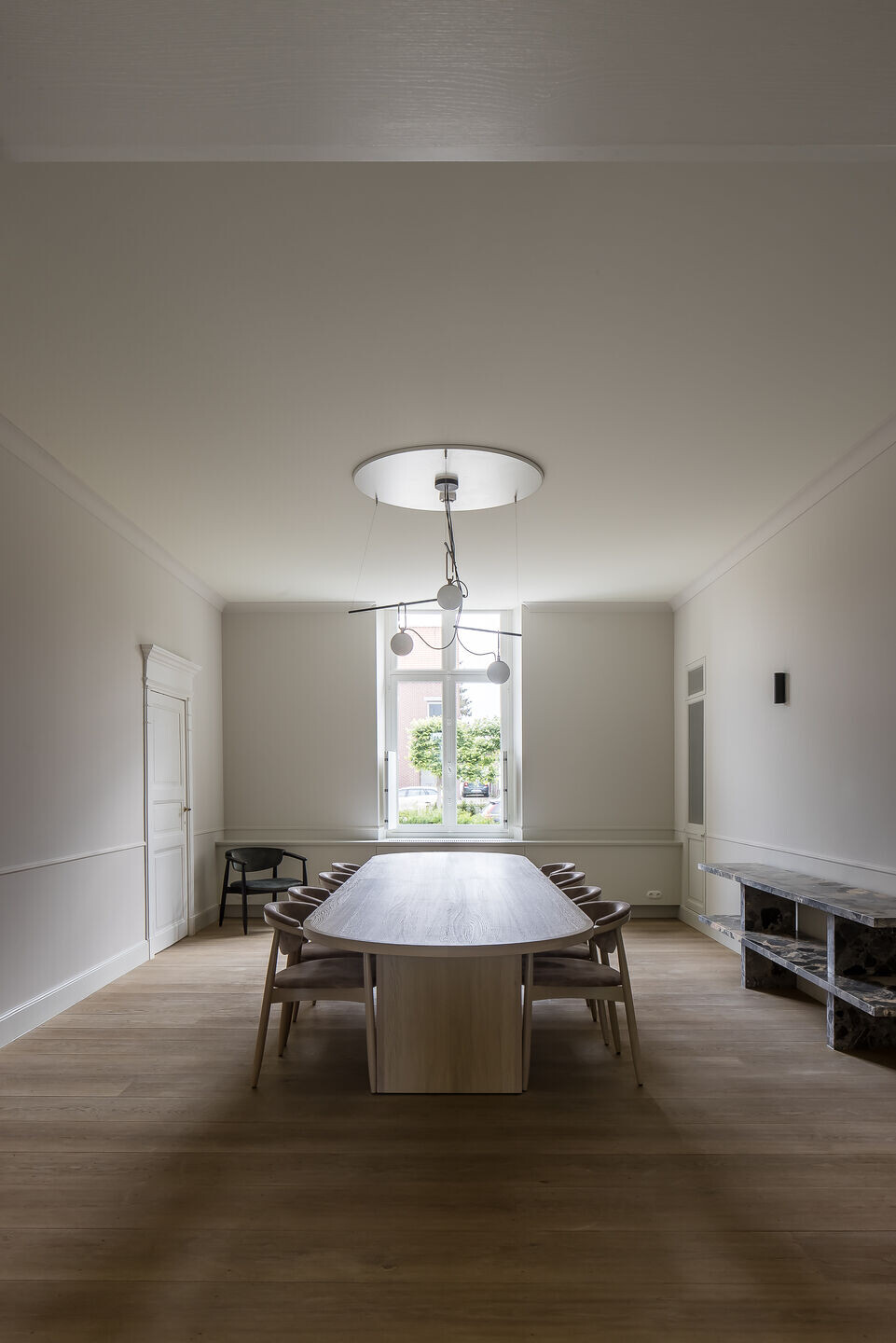
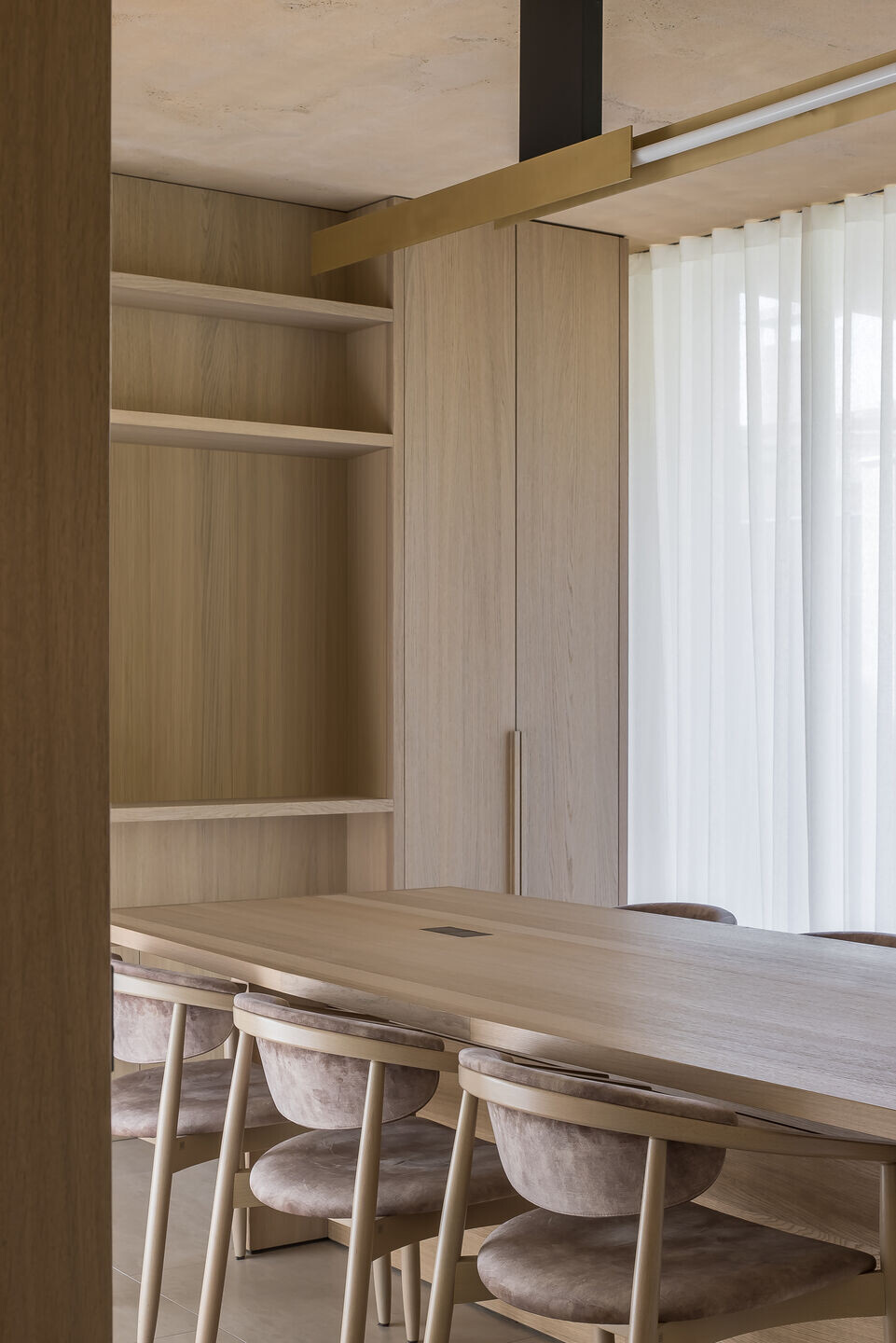
Furthermore, the renovation took into account a proper energy efficiency reassessment of which the solar panels, the most evident, had been attentively integrated into the roof as if they belonged, most possibly, there.
