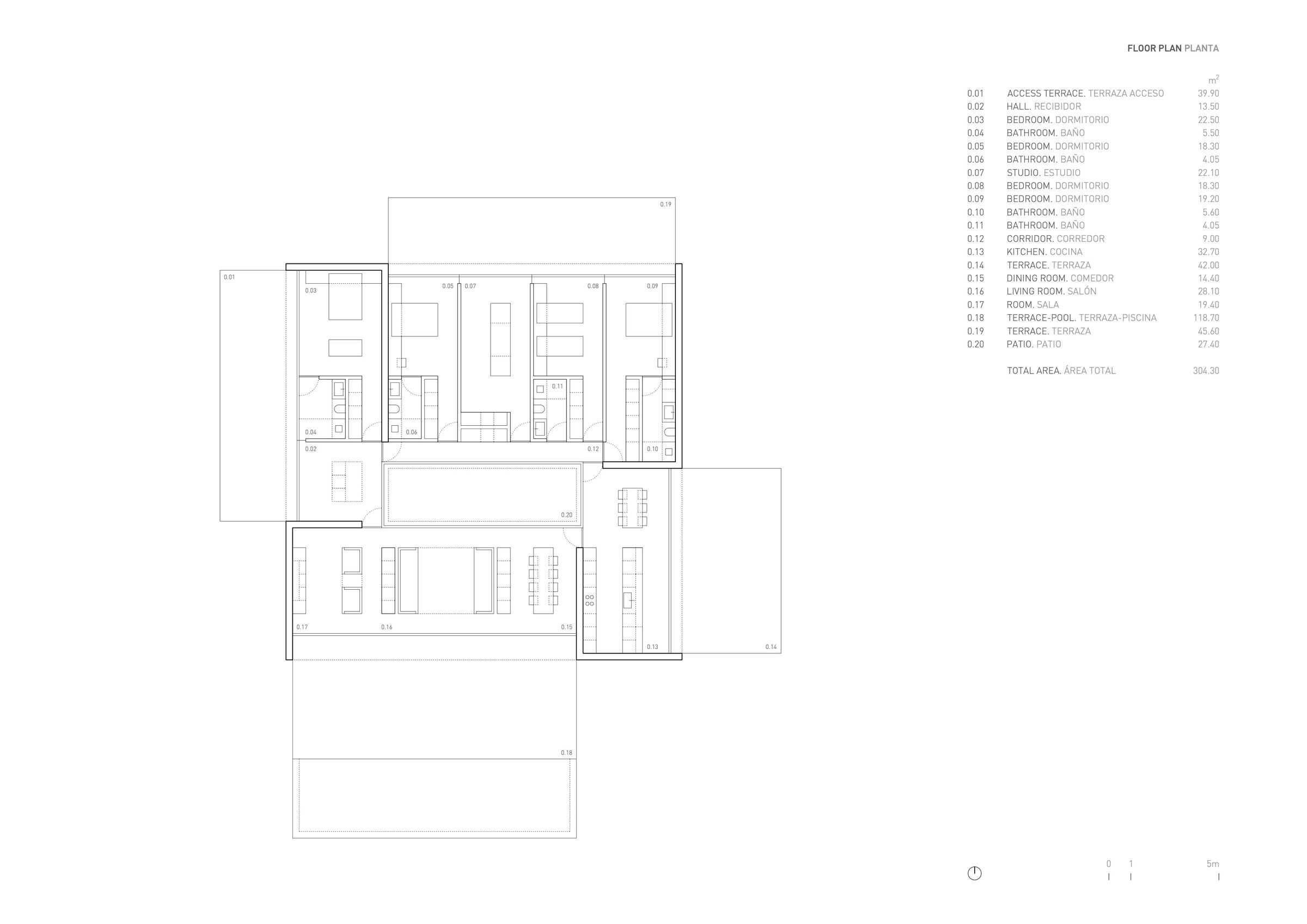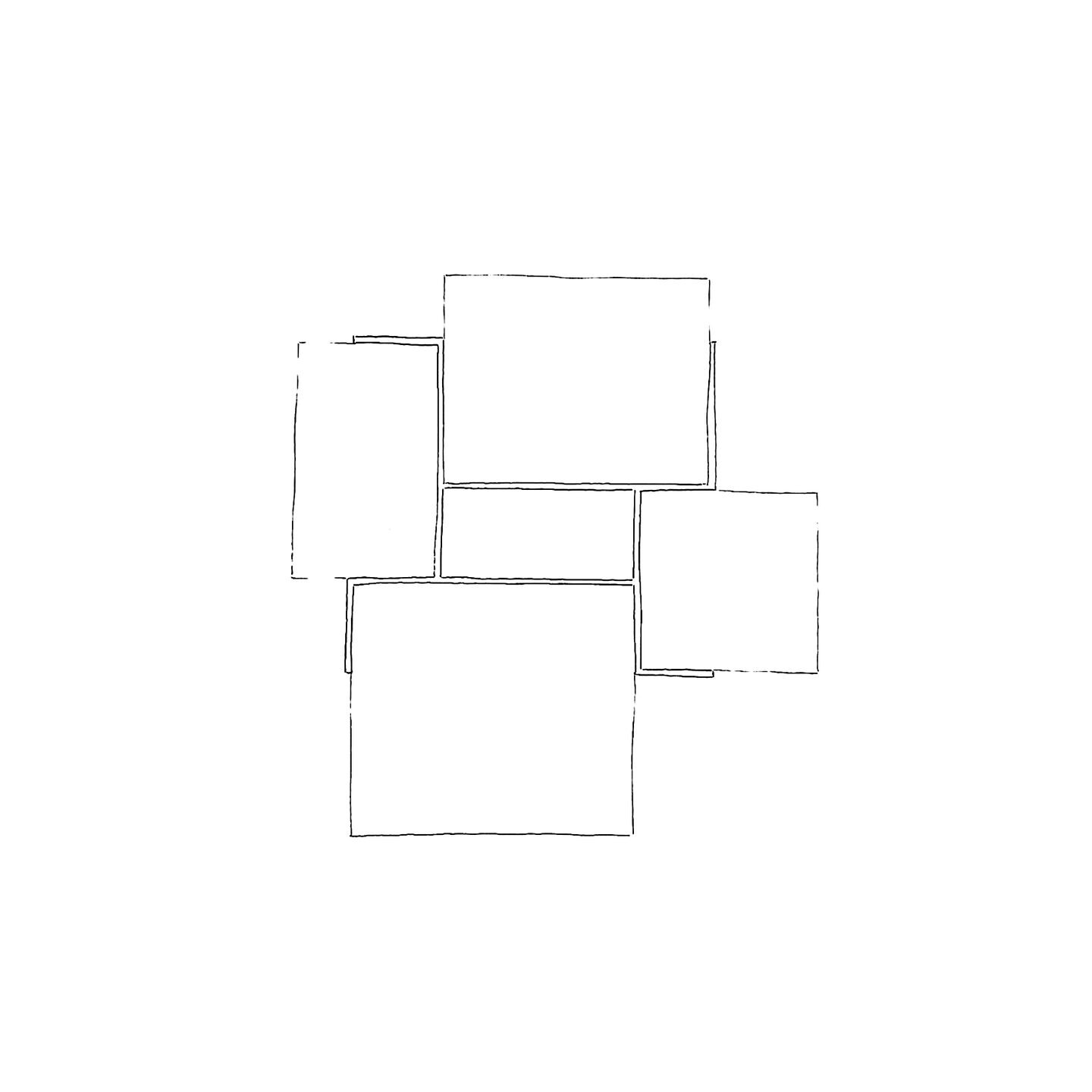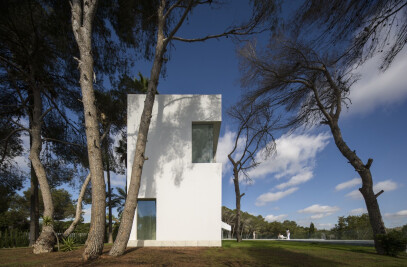The NIU project a rose as a way to innovate on construction systems, seeking to increase precision in the materialization of architecture and, through these solutions, to improve the quality of human environments, making them more sustainable and healthier.
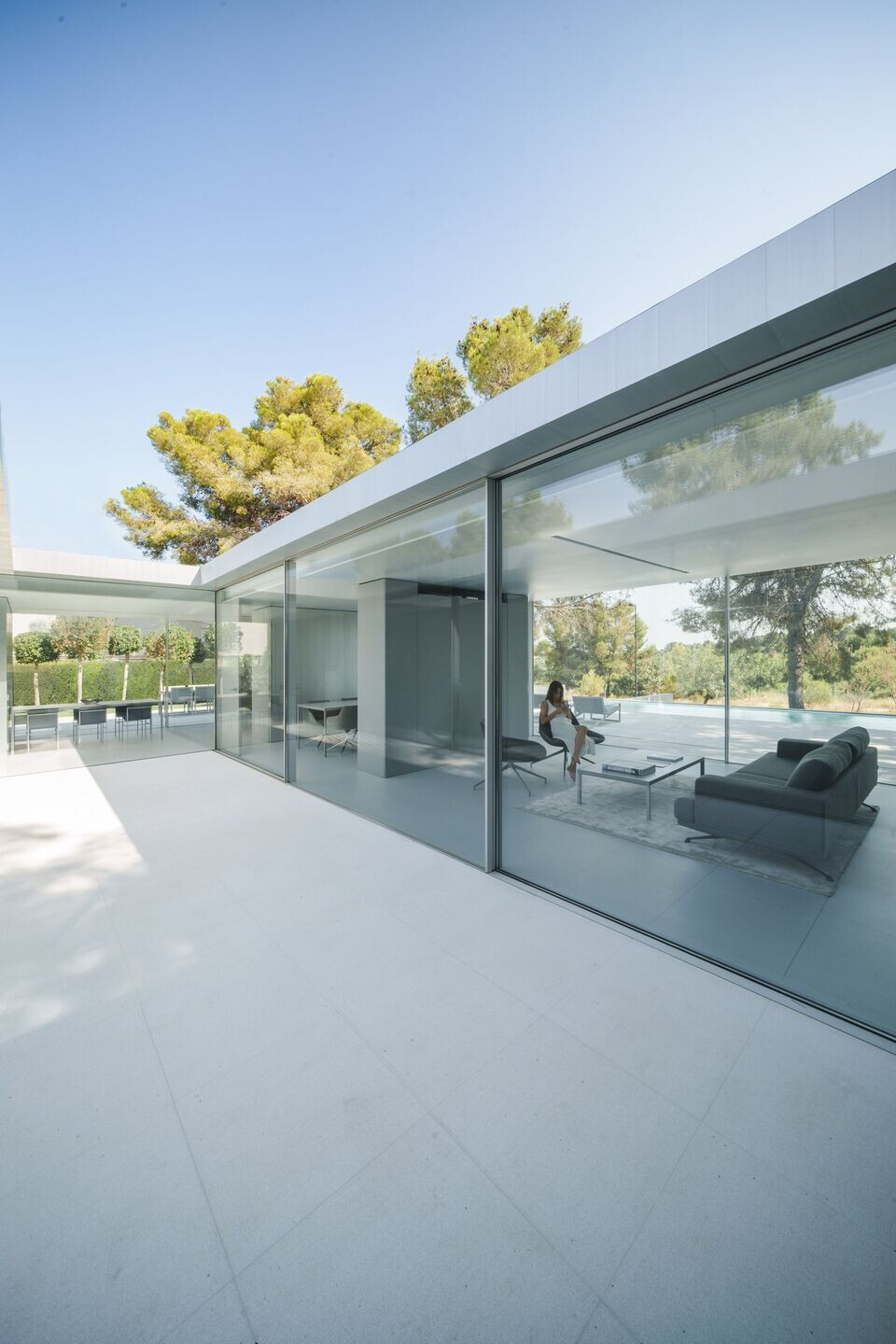
In NIU's systematized architecture, each N290 is the same and at the same time different from the rest. The adaptation of the model to their landscape makes them unique. Its insertion into the topography, in this case over a slope, leads the project to an accommodation of an access staircase that becomes a project in itself. The house saves and circumvents the imposing pine trees that characterize the house.
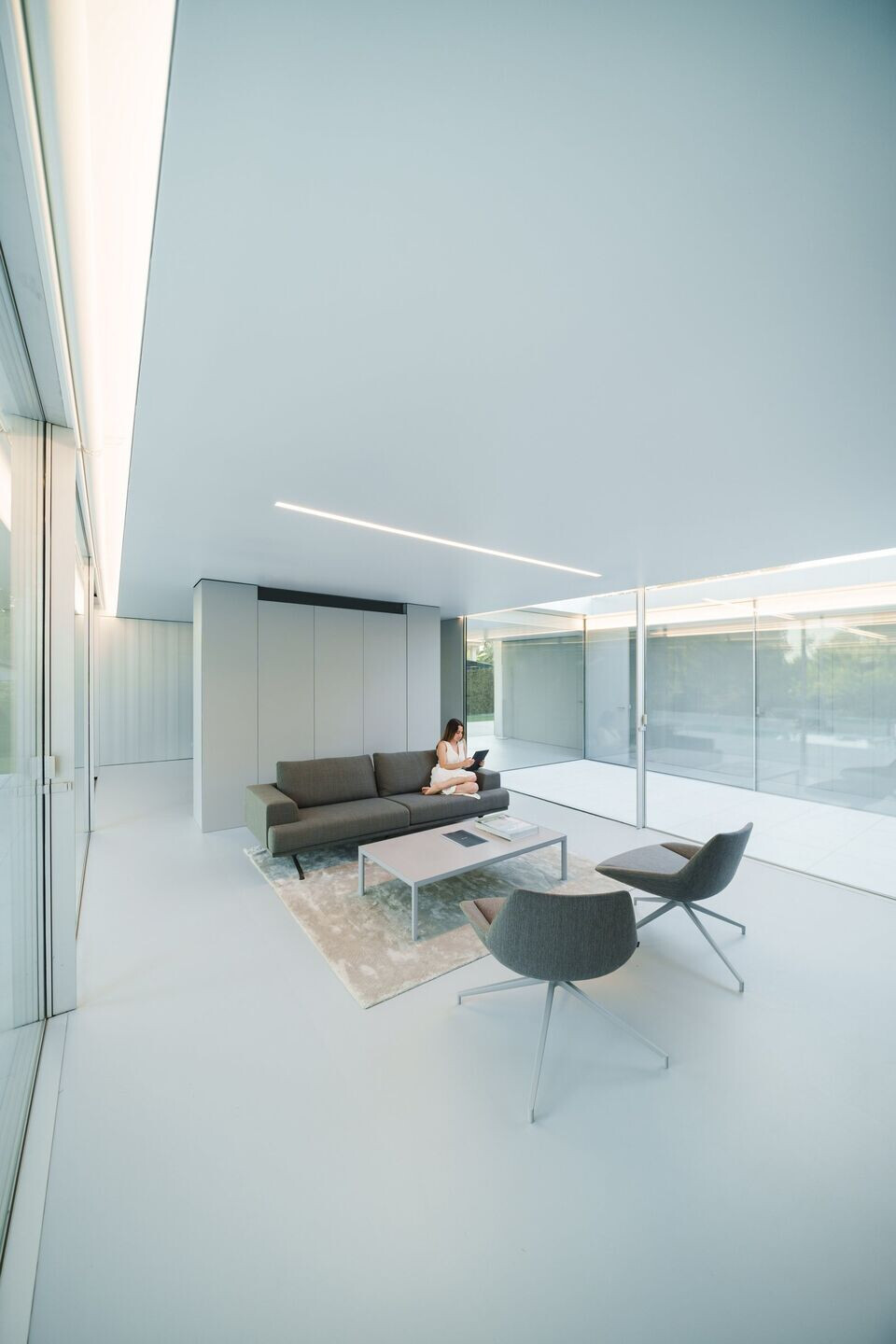
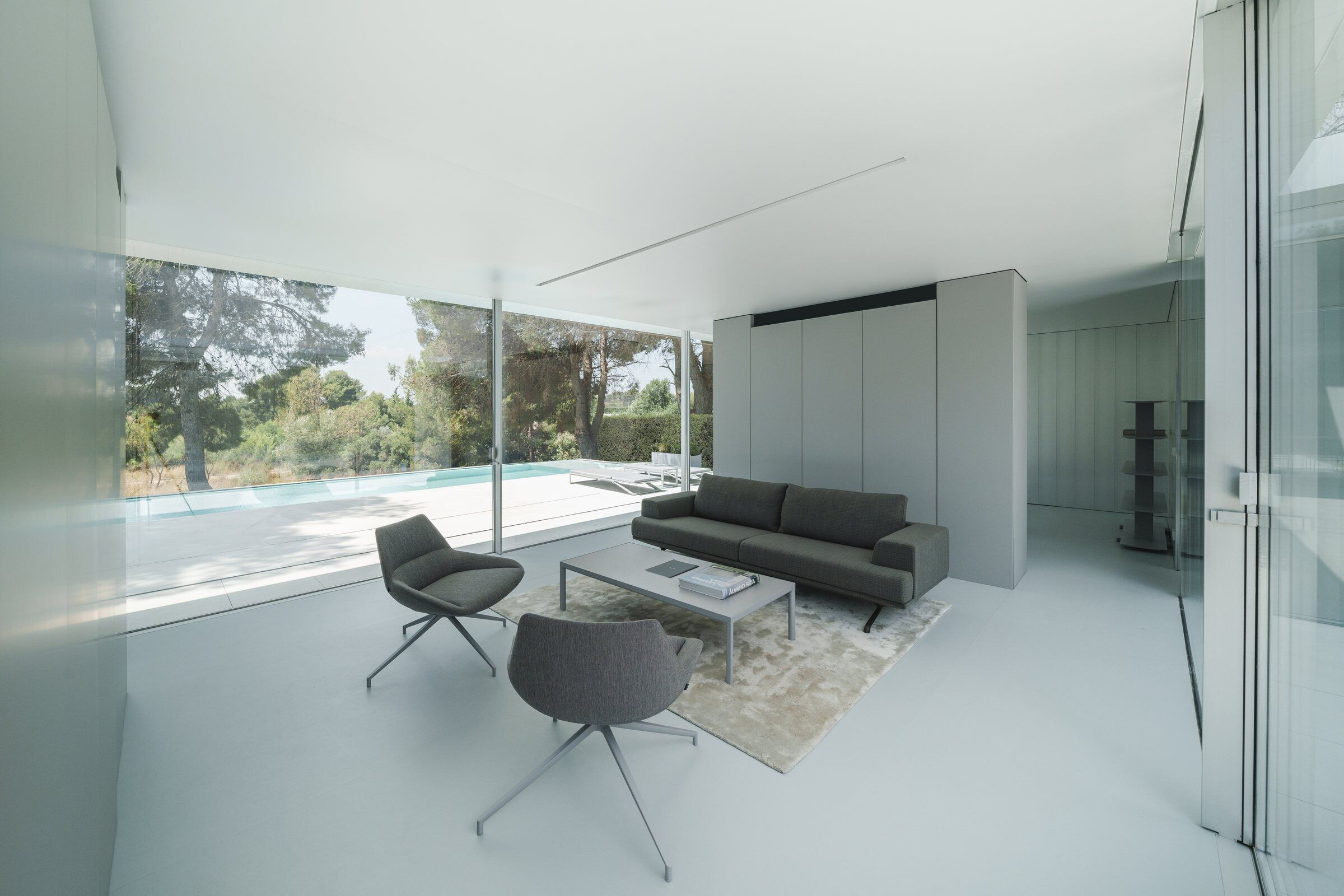
The configuration of the house is made around a central courtyard, which reminds us of an impluvium. Four pieces with the same morphology, open on the long sides and closed on the short sides, are radially intertwined generating four outdoor spaces with different characters. An exterior space for the day area, another for the kitchen, an exterior space related to the bedrooms and another that functions as a pedestrian entrance area. The interior spaces of the house extend to the exterior, with exactly the same dimension, like a carpet that gives continuity to the spatial sequence. Thus, the habitable volume is extended and only the shade and the climate control will tell us whether we are inside or outside.
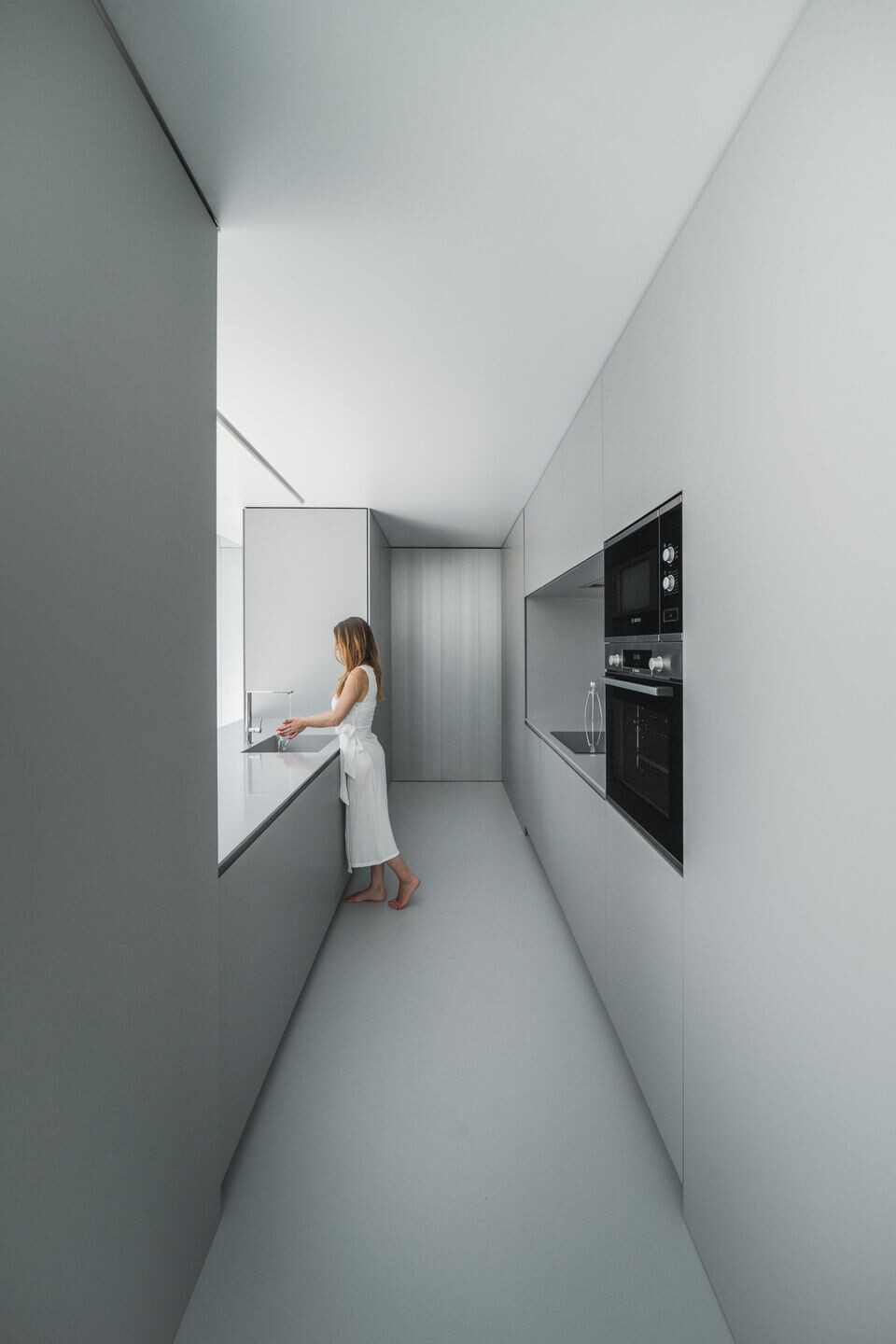
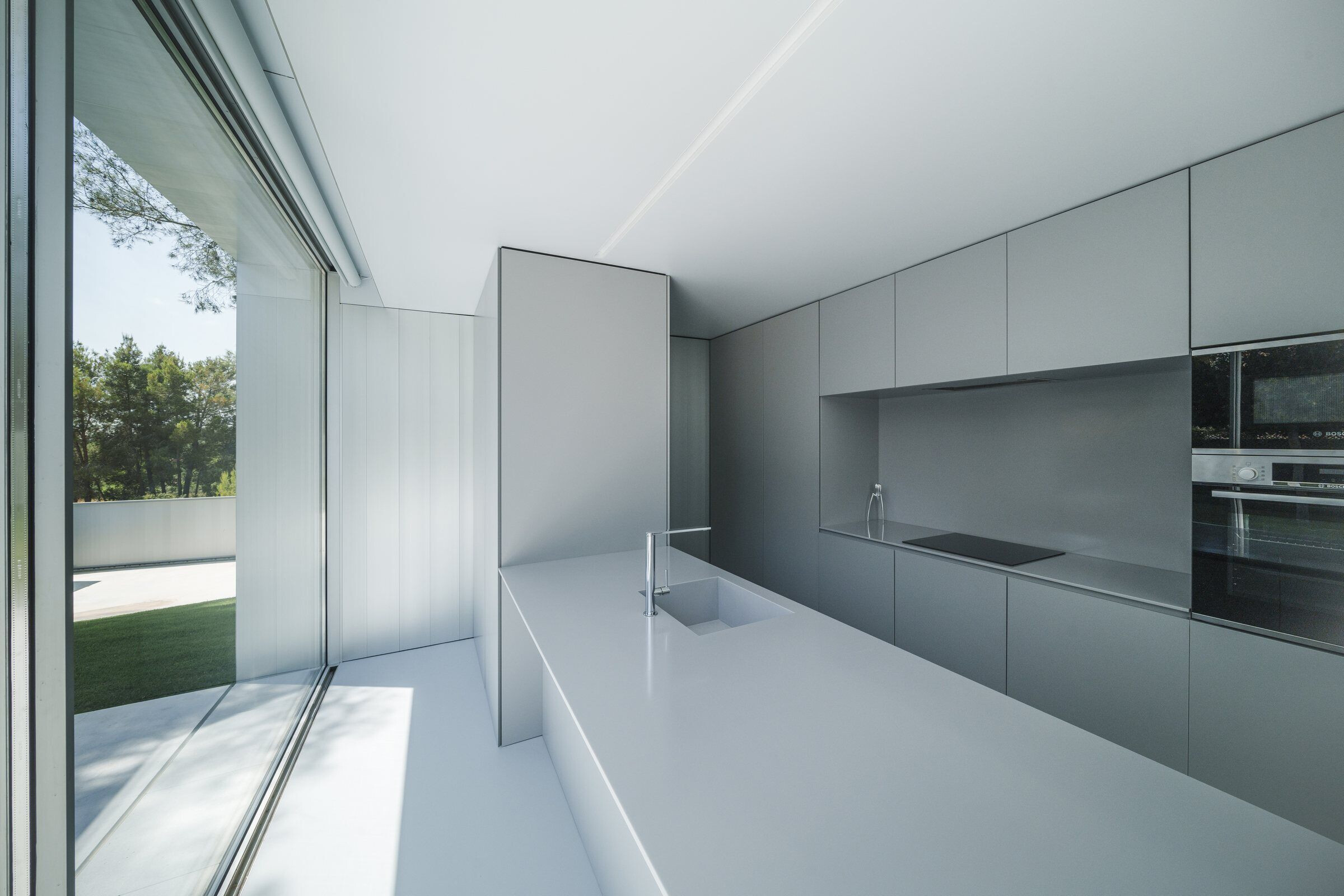
The building envelope is materialized by a piece of extruded aluminum. The metallic sheen of the aluminum helps to integrate the house to its surroundings as it adopts the tones of the garden around it and its appearance is modified during the day, as the temperature of the light changes. We are fascinated by the sensation this evokes when we implement each house with this system, the result is simultaneously identical and unique.
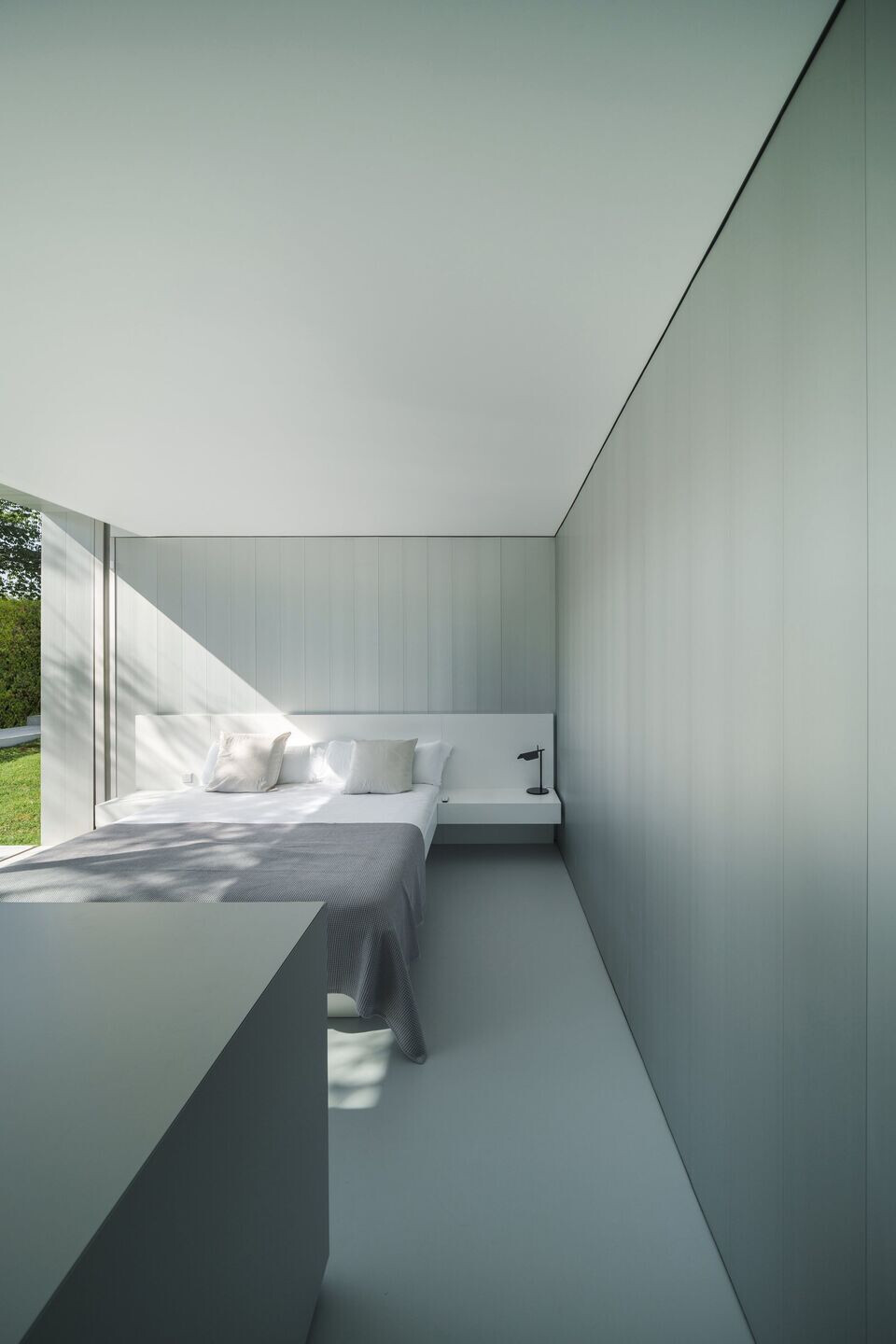

Team:
Architecture: FRAN SILVESTRE ARQUITECTOS
Project Team:
Fran Silvestre | Principal in Charge
Andrea Baldo | Principal in Charge
Gino Brollo | Principal in Charge
Laura Bueno | Principal in Charge
NIU Team:
Francisco Moreno | Project Manager
Mauro Díaz | Architect
Jaime Rabell |Architect
Jaime Gorgues | Industrial Engineer
Susana León | Architect
Mar Querol | Engineer
Maria José Uhrich | Finance
Julio García | Technical
Interior Design: Alfaro Hofmann
Photography: Jesús Orrico
Video: Jesús Orrico
Construction Company: DEVELOPERNIU Architectural
Collaborators:
María Masià | Collaborating Architect
Pablo Camarasa | Collaborating Architect
Ricardo Candela | Collaborating Architect
Estefanía Soriano | Collaborating Architect
Sevak Asatrián | Collaborating Architect
Carlos Lucas | Collaborating Architect
Jose Manuel Arnao | Collaborating Architect
Miguel Massa | Collaborating Architect
Paloma Feng | | Collaborating Architect
Javi Herrero | Collaborating Architect
Angelo Brollo | Collaborating Architect, MArchArquitectura y Diseño
Paloma Feng Collaborating Architect
Paco Chinesta | Collaborating Architect
Anna Alfanjarín | Collaborating Architect
Toni Cremades | Collaborating Architect, MArchArquitectura y Diseño
David Cirocchi | Collaborating Architect, MArchArquitectura y Diseño
Gabriela Schinzel | Collaborating Architect, MArchArquitectura y Diseño
Lucas Manuel | Collaborating Architect
Nuria Doménech | Collaborating Architect
Andrea Raga | Collaborating Architect
Olga Martín | Collaborating Architect
Valeria Fernandini | Collaborating Architect
Víctor González | Collaborating Architect, MArch Arquitectura y Diseño
Sandra Insa | Collaborating Architect
Gemma Aparicio | Collaborating Architect
Sabrina D’amelio | Collaborating Architect, MArch Arquitectura y Diseño
Alejandra Ugena | Collaborating Architect
Víctor Roger | Collaborating Architect
Uriel Tarragó | Collaborating Architect
Rubén March | Collaborating Architect
Rosa Juanes | Collaborating Architectc
Ana de Pablo | Financial Manager
Sara Atienza | Marketing Manager
Andrés Martínez | Marketing
