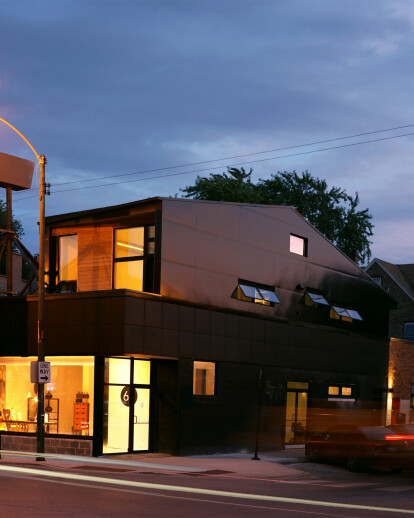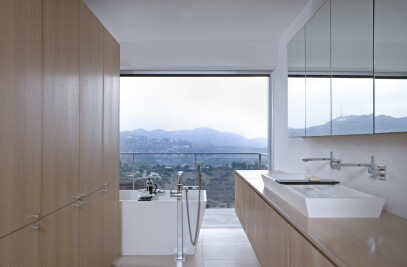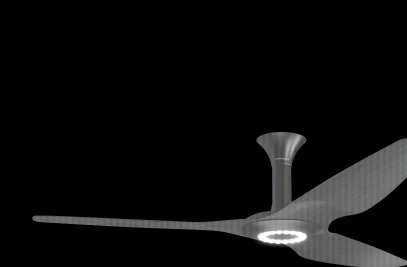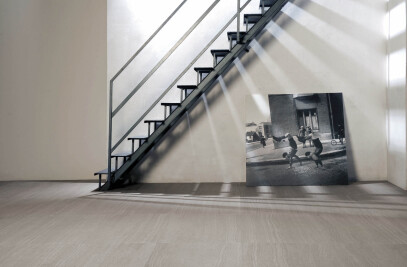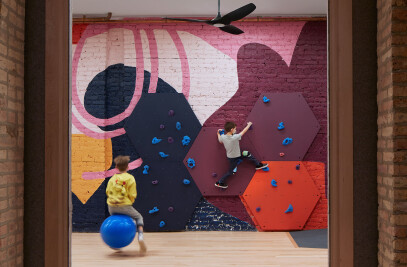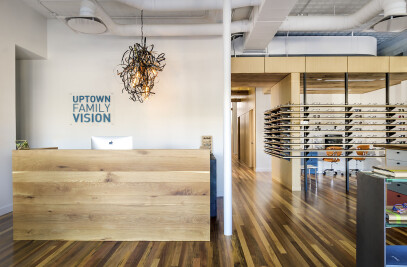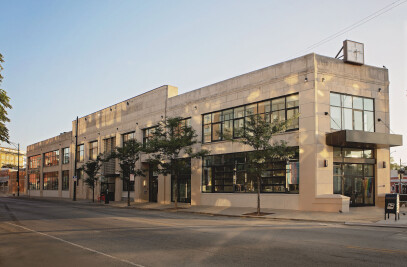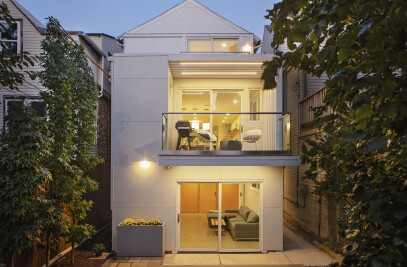Logan Certified converted grocery store into a courtyard-centric live/work space. Acting as architect, developer, and general contractor, Logan Certified represents the first real estate development project for moss. In an era of tear-downs and gentrification, we repurpose the urban fabric to accommodate new uses, support local business and provide incubator space for artists. Formerly a 6,000 square foot abandoned corner bodega, the property has been redeveloped into four distinct units organized around a central courtyard. It is now home to a furniture and art gallery, one apartment, a showroom, and our newly expanded architecture and design studio.
Spanning two city lots (50’ x 125’), the building footprint runs from the street to the alley. Being constrained by the configuration and a desire to create outdoor space, we created a courtyard by carving out a portion of the building. The studio and the showroom share the courtyard and the large windows bring in plenty of natural light and warmth during the winter. To reinforce the naturein- the-city feel, we installed cedar siding and a custom wood burning pizza oven which is perfect for entertaining. The base of the oven is constructed from bricks that were salvaged during demolition.
The removal of the roof, necessary to create the courtyard, served a dual purpose. Due to the FAR (Floor Area Ratio) limits of the site, the square footage that was removed, allowed space for a loft apartment to be constructed, creating a second floor addition just above the leased commercial space. This is the only added structure to the original building. We wanted to create a unique rental dwelling space, differentiating from the typical condo and 3 flat apartment layout so prevalent in Chicago. The one bedroom with loft apartment entry is located on the street side with a private entry stair that leads up to the unit.
The kitchen and living room is open and airy, and bordered by a window wall leading to private deck (also clad in cedar), which allows for access to natural light. Custom, modern cabinets optimize kitchen space, and a custom ladder leads to the loft that overlooks the open living space. The entire loft has reclaimed wood floors that are a mix of oak, walnut, and other hardwoods that have been restored and repurposed from local Illinois barns to provide sustainable and durable flooring. The sloped roof on the loft addition is not only a design strategy, but it also serves as the foundation for the solar panels. The South slope of the roof was determined by the optimum solar angel around the solstice, when the sun is strongest, giving Logan Certified its shape and silhouette. Like everything we design, aesthetics and functionality coalesce in an intentional, efficient and striking way.
We preserved as much of the existing building shell as possible, while adding modern materials and energy efficient elements. The exterior of the building is a mixture of old and new. The front portion was constructed in 1910 and was clad in metal panels that had accumulated layers of paint and rust and were not salvageable. We removed the panels and painted the exposed cinder blocks black. The loft addition is clad in black aluminum composite panels while the rear portion of the building, built in 1950, retains its original Chicago common brick. To update the building envelope for maximum efficiency, we installed a radiant heat system beneath the newly poured concrete floors, replaced windows throughout the entire building, and replaced old insulation with spray foam.
Material Used :
1. Exterior windows and doors: Pella Impervia
2. Large sofa sectional: BoConcept
3. Daybed: BoConcept Seca
4. Coffee table: Siberian Elm top and Cold rolled steel base Great Lakes Coffee Table, custom
5. designed and fabricated by moss Design
6. Soaking Tub: WetStyle BC 08-01
7. Wine shelf: Finer Things Club Wine Shelf Black Walnut, custom designed by moss Design
8. Kitchen cabinets, wall panels, built-in closets: rift sawn white oak, custom designed by moss Design
9. Kitchen and bathroom counters: Vadara Quartz fabricated by MGM Stone
10. Entry bench: Reclaimed bowling alley bench, custom designed and fabricated by moss Design
11. Kitchen island stool: DWR Bacco Counter Stool
12. Wood burning stove: Rais Rondo
13. White wingback chair and ottoman: restored Adrian Pearsall found at Architectural Anarchy
14. Master bath tile: Ergon Stone Project
15. Guest bath tile: Milano Vivo Square
16. Exterior chaise lounge: CB2
17. Exterior table: DWR Inox
18. Pizza oven: custom designed and fabricated by moss Design
19. Address numerals: Modern House Numbers
20. Kitchen appliances: Bosch
21. Kitchen sink & faucet: Hahn
22. Bathroom plumbing fixtures: Hansgrohe, Geberit
23. Door hardware: FSB and Hafele
24. Light fixtures: Juno, Eureka
25. Ceiling fan: Big Ass Fan, Haiku
26. Solar panels: LG 320W panels installed by Earth, Wind and Solar
