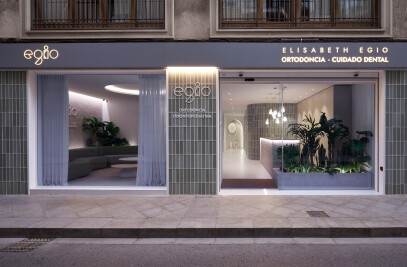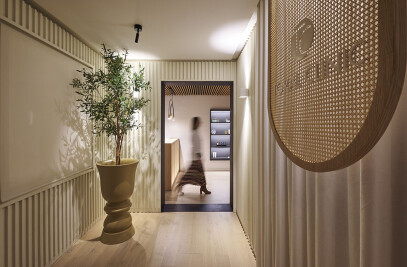"To Humanize Dentistry", to normalize dental visits, to humanize the experience, to create emotional bonds with the patient, and to mitigate anxiety and stress. This is the brand idea that Vitale emphasizes as the starting point of the interior design project for Dentibela, the dental clinic of Drs. Beltrán and Muñoz.

It is an interdisciplinary clinic with over 15 years of experience in the sector, relocating to a new 200 m² space. The project marks the beginning of a new stage that strengthens the positioning and showcases the clinic's philosophy, which advocates for minimally invasive dentistry that prioritizes self-esteem, well-being, functionality, and the patient's quality of life. It also serves as an opportunity to communicate patient care and protocols, so everything has a purpose, a reason, and a goal: the design immerses the patient in a space that enhances functionality, listening, calmness, and protection.

Vitale designs an immersive space of tranquility and calmness that induces the patient into a peaceful state of mind. An inspiring environment with a natural and feminine soul that offers a consistently positive multisensory experience that motivates and involves patients. From this perspective, a creative axis is generated that highlights the idea of "home", conceptualizing "the Dentibela house". A space with positive emotional qualities: comfortable, welcoming, and familiar, where one can connect with tranquility, harmony, and trust.

The clinic, with a marked feminine essence, emphasizes natural materials in matte and raw finishes that reinforce a warm atmosphere. The surface finish of the façade extends into the interior of the clinic, dissolving boundaries and enhancing a perception of uniformity and harmony. The sensory experience is intensified with curved, rounded, and friendly elements clad in wood. Several light columns descend from the ceiling, providing a very homely illumination that creates a calm and welcoming atmosphere, further enhanced by the use of indirect and warm lighting.
The 200 m² space is distributed to fulfill a comprehensive program of needs. It is noteworthy the independent functionality of both doctors, who have their treatment rooms in differentiated perimeter areas with separate circulation for their patients. A very interesting functional solution is achieved by sharing perfectly the module of complementary rooms (office, radiology, and laboratory) by both areas of treatment rooms. This functional module occupies the central space of the clinic and ends with a friendly semicircular shape clad in flexible wood paneling.
The clinic's reception is covered with Carrara marble with a linear pattern milled as low relief. A column clad in flexible wood paneling descends from the ceiling and scenically illuminates a circular tray, also made of marble. The back of the reception integrates a closet (with great capacity and double-sided) that generates a second storage area towards the rear.

The waiting area is delimited by elongated volumetrics in organic forms that integrate vegetation. It is a bright space open to the outside, with furniture that allows for different ways of sitting and interacting. Very homely and comfortable corners are recreated around light columns where one can sit. The aim is for the patient to immerse, from the beginning of the visit, into a familiar environment of comfort, warmth, and tranquility.

Curtains become important in the main contact points of the clinic (such as the waiting room and treatment rooms). In addition to providing adequate privacy, the diagonal cut marks a sinuosity of vegetal inspiration.

The treatment rooms breathe well-being, spaciousness, and warmth. The continuous vinyl flooring of high performance (optimal for medical spaces) is a joint-free solution that ensures hygiene and provides high resistance to wear, stains, and abrasion for heavy traffic. A vinyl coating with a textile appearance has been used to protect the walls more exposed in the office and treatment rooms.
Corporate colors and branding are part of the clinic's design with earthy, neutral, and slightly desaturated tones. The result is a clinic that conveys leadership in an honest and natural environment.


















































