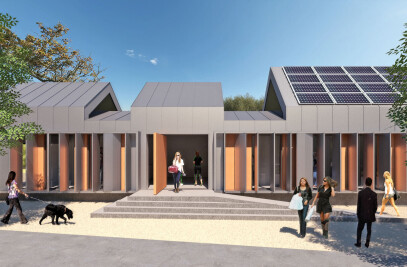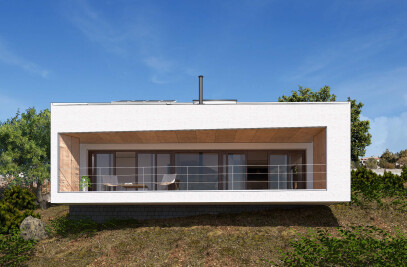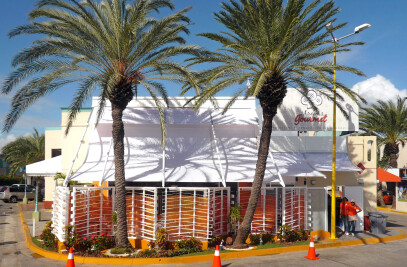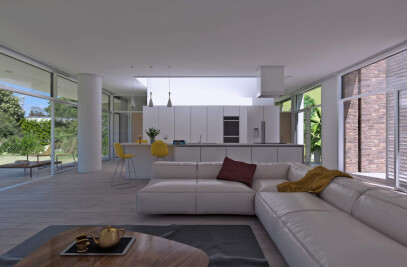Designing a Patio House with panoramic views in Madrid
The elegance and sobriety of the design of this house in Madrid demonstrates that combining the typology of the Patio House and the Pavilion House fully satisfies the opposing needs of privacy and exposure of the inhabitants of a detached house. This is why our architectural firm uses this design strategy in some residential projects.

Maximizing Space and Natural Light: Indoor/Outdoor Harmony in the Design of a House in Madrid
When we were commissioned to develop the architectural project for this house in Madrid, our clients challenged us to find a solution that would allow them to enjoy the best views of their plot and make the most of the solar orientation of the house, without compromising their desire for privacy.
For this reason, in the design of this Modern House we have focused on finding the perfect way to combine the feeling of intimacy and seclusion with openness and panoramic views. To achieve this, taking into account the characteristics of the terrain and the surroundings, we have created a Patio House with carefully selected views.
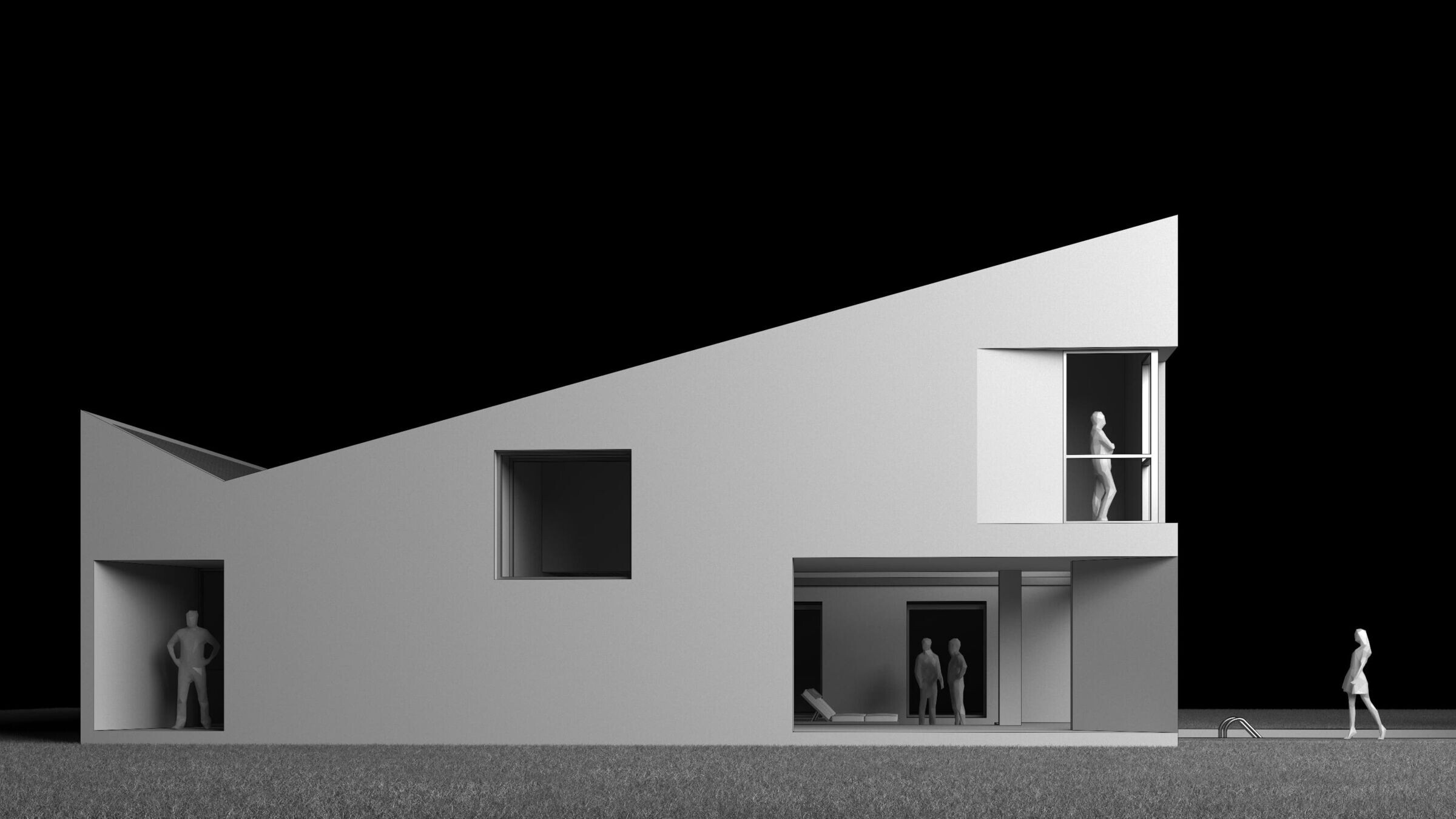
Benefits of Designing a Patio House
In general, when the conditions of the assignment allow it, architects can offer the best response to the client's requirements when designing a patio house, as this typology has a positive impact on both the environment and the well-being of its occupants.
In addition to improving energy efficiency, increasing natural ventilation and creating a space for conviviality, reducing stress, promoting biodiversity and reducing water consumption, a well-designed patio provides a sense of privacy and refuge from the outside world, thus improving the quality of life of those who live in this type of house.
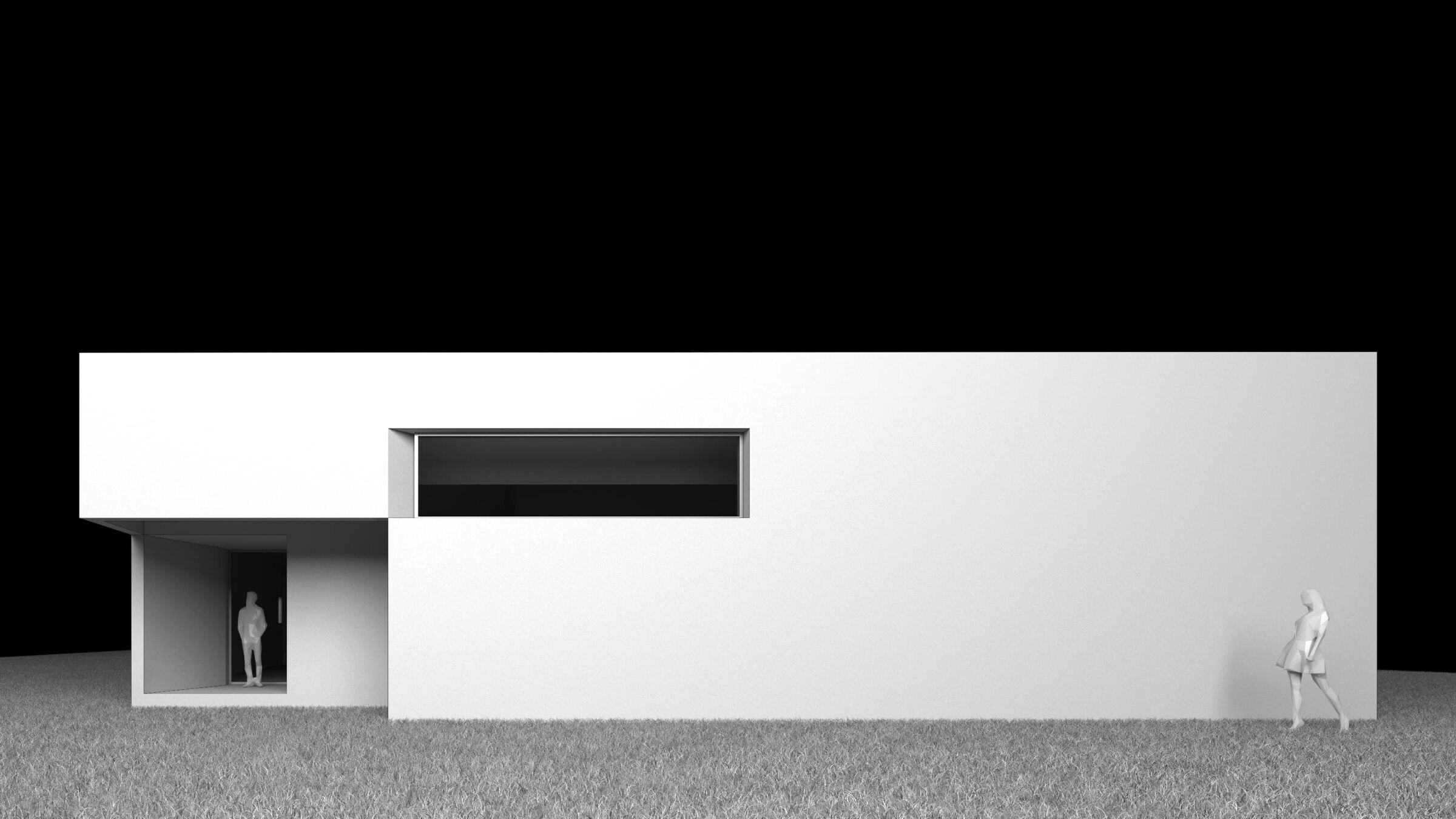
Domestic Privacy: Designing a Personalized Shelter for the inhabitants of the Madrid House
Now, to satisfy the opposite needs of privacy and exposure that we mentioned initially, in the specific case of this house we have implemented two excellent strategies that regulate the direct contact of the house with its surroundings through an internal garden.
Following the traditional scheme of the typology of courtyard houses that we mentioned earlier, we have arranged all the rooms around a garden. However, on this occasion, the garden is not completely enclosed, as it opens in one of its corners to offer the best views. In addition, we have separated the parking area by strategically placing it to hide some neighboring houses, and we have placed the swimming pool between both structures. In this way, we have created a customized retreat that allows for both inward and outward views.
This solution gives the residents of the house the opportunity to enjoy the surrounding landscape without being completely exposed to the outside. In this way, we have achieved a harmonious and balanced solution that responds to the spatial needs of the client and the particularities of the site.

Functionality and Aesthetics: The Slope of the Roof in Madrid House Design
The slope of the roof of this house, imposed by local regulations, was adapted to accentuate the effect of the rotation of the house around the central courtyard and to achieve a diaphanous opening to the southwest. This inclination rotates around the garden, starting at the lowest point, by the wing of the rooms, and reaching the top height at the opposite end.In addition, we have strategically designed the windows to create deep openings, avoiding at all times that the openings appear as simple cutouts in the facade panels.
Conclusion: A Harmonic Equilibrium
In summary, the design of this House in Madrid harmoniously combines the typology of the Patio House and the Pavilion House, satisfying the opposing needs of privacy and exposure of the inhabitants. In addition, the design of the roof and strategies for graduating direct contact with the surroundings have contributed to creating a modern and elegant home. The inclusion of a courtyard with panoramic views significantly improves the quality of life for the inhabitants, while ensuring energy efficiency and connection to nature. In short, this House in Madrid is an outstanding example of how the use of ambivalence in architectural design can meet the most complex needs of clients and adapt to the particularities of the environment.








