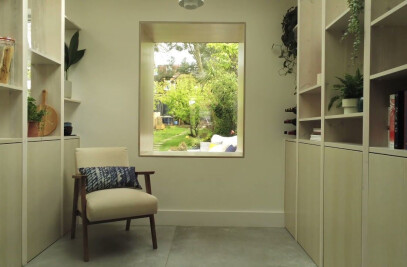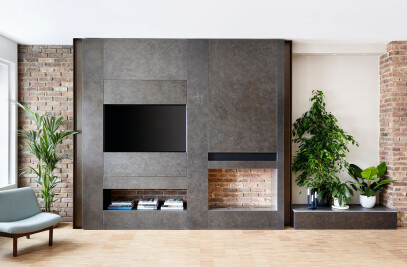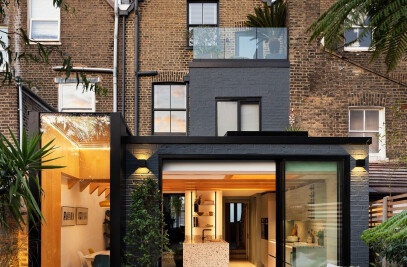Amos Goldreich Architecture has completed the first European flagship studio for the American company and fitness concept, Xtend Barre. Located on Marylebone High Street in Central London, the new studio has captured the client’s vision to deliver dynamic, Pilates and ballet fusion training in a light and tranquil space.
The brief was to design a 3,000sqft fitness studio, transforming a low-lit and poorly planned basement office into a welcoming and calming space that would lend itself to practical and comfortable use. With this in mind, the reception and changing room areas in particular were to have a welcoming and domestic feel.
The original generic office interior was stripped down and reconfigured into an inviting, airy, contemporary studio. The lower ground-floor location offers windows on only three sides with mostly obscured glass. The walls and built-in furniture were painted white in order to reflect light as much as possible, thus enhancing the expansive feel. Splashes of colour were introduced through the loose furniture, fitness equipment, a food retail section at the reception and a clothing retail zone.
On approaching the studio’s entrance through the lobby of the building, four slot windows provide a glimpse of the combined reception and retail area and glazed doors open up to Xtend Barre. The open plan area combines three zones: the central reception desk with a food and beverages outlet, a display zone for fitness fashion clothing on a minimal wall hanging system and a seating area.
The reception desk has been planned to fulfil several functions. It is where clients are greeted and booked into their classes. It also integrates a built-in food and drinks counter, including all associated services. A seating area allows people to wait for the class in a pleasant, homey setting.
Both studio spaces are equipped with all the necessary provisions specified by the clients, including the hallmark barres. Bespoke storage solutions were designed to meet the client’s specific requirements.
The changing rooms, WCs and showers are designed for unisex use. WC and shower cubicles are
respectively located at both ends of the changing rooms, the spacious shower cubicles doubling up as changing rooms. A central freestanding unit houses the lockers on one side and a vanity unit with mirrors on the other side. The space is tiled in white marble-effect porcelain and mirrors are installed both for functional reasons, as well as to visually expand the changing area.

































