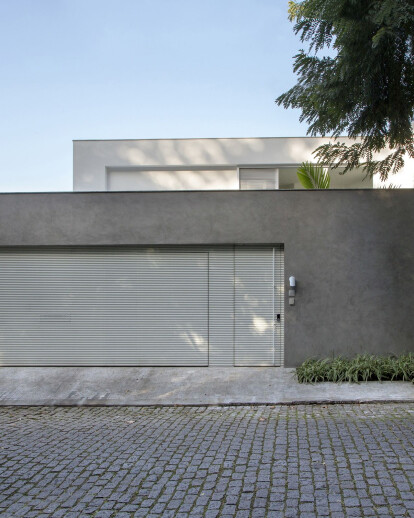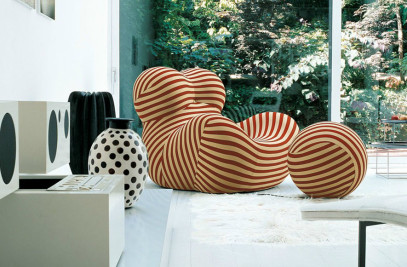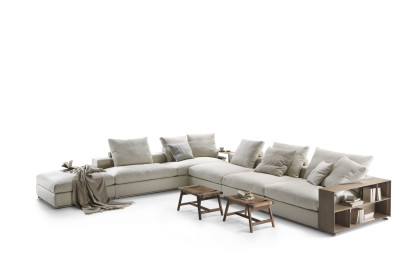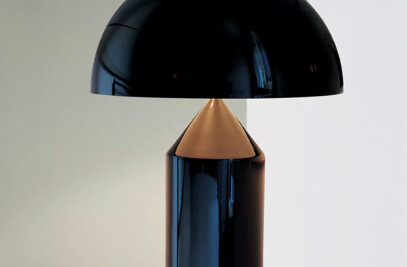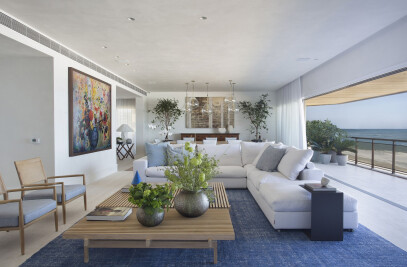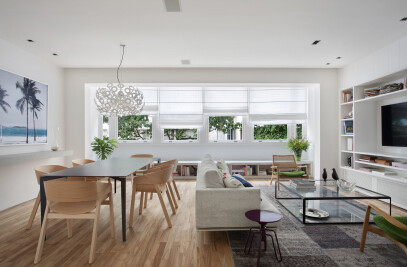In a steep site in a noble neighborhood of Rio de Janeiro, Brazilian architect Gisele Taranto found the challenge of renovating a house while trying to find a way to connect all spaces – in different levels and with different heights -, previously too disconnected. A lot of attention was given to the main circulation and, to simplify its functionality, a vertical axis located in the house's entrance was created. The stairs, encased with Saint Cecilia granite and weathering steel with glass banisters, are a centerpiece and a protagonist in this massive renovation.
The new layout was led by clients' new demands of space. The ground level contains the most social area of the house: living room, dining room and lavatory, as well as the kitchen. The upper floor has an office.
Lower down, three levels are dedicated to private areas: it has seven suites (master suite, guest suite, baby's suite, 4 kids' suites) and a family room. Gisele Taranto took advantage of a pre-existing intermediate level with double height ceiling and created a mezzanine that act as leisure/reading space in the kids' suites.
Last but not least, the lowest floor hosts the outdoor area with a swimming pool, a bathroom and a mini kitchen.
The façade received a special care, with the inclusion of aluminum movable shutters that control luminosity and guarantee thermal comfort, as well as disguise the different levels from the existing project. Even when shut, they let you have a fascinating sight of the Sugar Loaf and the Christ: The Redeemer. Wood and granite surfaces allied to white and cemented walls and well-known Brazilian and Italian design furniture are part of the decoration. The living area hosts ”Imitação da Água” by Sandra Cinto, Groundpiece Sofa by Flexform, dining table by Guilherme Torres, chairs by Aristeu Pires, center table Wireframe by Glasitalia and Serie Up 2000 armchair by B&B Italia.
All woodwork was developed by Gisele Taranto Arquitetura and executed by CAP Marcenaria. The lighting project is by Maneco Quinderé and “Landscape” signs the landscape project.
