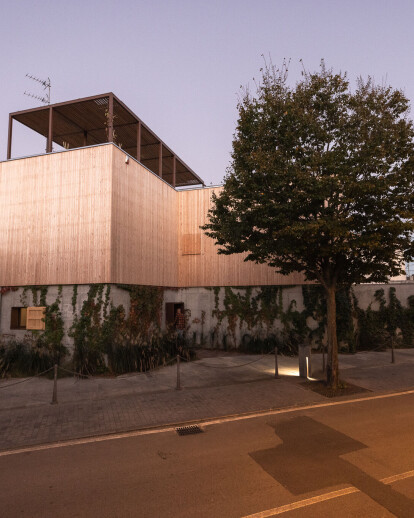The project is the regeneration of an old and 20years abandoned bar club and restaurant located in the center of Calisese, a small district in the city of Cesena (FC_Italy). The aim of the project is to demolish it completely and convert the area in a brand new piece of contemporary architecture to make concept like urban forestation, desealing, security and enviromental sustainability come true. The architectural language is enigmatic and disruptive.



The building acts like a sort of fort. Can a concrete fort be nature friendly and be an urban renegeration opportunity?
2 years of design and realization, 2 years of experimentation to make any and all the concepts come true. Here we are the project main features:

- Green and nature in a very close relationship with the building: the house has got green extensive and intensive roofs, vegetable gardens on the top roof, green desealed areas at the goundfloor. A system of shrubs runs al around the building becoming a proper filter between the house and the street. The building seems to be born in the middle of the woods, from the very core of the earth, in between grasses, brooms, canadian grapevines undergrowth. The building has got a wooden ventilated wall which seems like a piece of forest turned into ad architecture.

- While desealing the project eliminates volumes, structures, creating different types of patios: at the gorundfloor the central patio on one side and the jujube patio on the other let the living rooms seems like a sort of infinite space between indoor and outdoor dimensions. There is another patio at the first floor and then stars leeds at the top of the house where you can find an amazing vegetable garden and a grapevine garden to feed the house inhabitants!

- The top roof has got an elegant and technological pergola with photovoltaic pannels so that sun can feed the house itself! The pergola has got a pine wooden intrados to hide the perception of technology from the vegetable garden.

- From the very top you can look out and see Montiano historical center skyline, you can look down and see different levels of green sedum roofs.
- This house is nature friendly because both nature and technology act the main roles. This house is 100% energy independent thanks to photovoltaic system but also geotermic system and thinks an high performance volume made by ventilate wooden facades and insulated concrete and drywalls. Sustainability means also security and the concrete structural body of the house makes it be a sismic resistant and soundproofing fortress. The structure is in concrete wall partitions and in concrete slabs.

- The body is in concrete but the sexy dress is in wood. The entire first level facades are covered with pine wood slats. Pine wooden shutters open up and reveal the windows and let the architeture be a proper house with lives that shines at night inside. Pine wooden shutters close down and hide the windows and let the architeture be a proper landmark, almost a piece of art.

- Green and nature enter inside through the wide open glass windows. Patios act also like art galleiues with piece of arts like sculpture or graffiti. Have a look to a jungle Virginia Verona graffitoin the main grandfloor central patio. Inside birch plywood coverings creates boiseriea and furnitures. At the very center of the house You can see a giant cocnrete wall partition to touch and to feel the very body of the house.


- Look up, the sky is another great main character. Wide open glass windows let You see, feel almost touch it. The introspective architecture let You feel like You are nowhere or anywhere by hiding any and all the urban existing skyline. Inside the house you can feel Your and Your house breath, You can only hear the sound of a regenerated and fresh nature.




















































