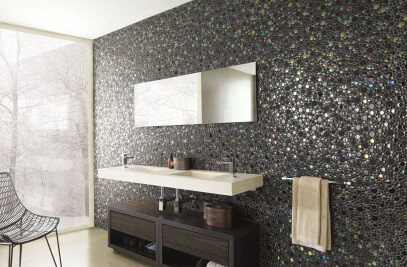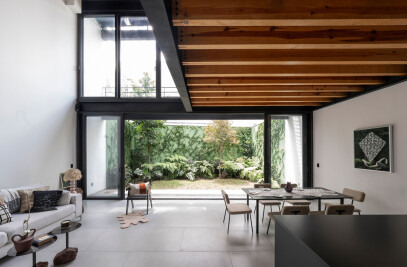Architects from studio Murad García Estudio renovated a home in this historic building using PORCELANOSA collections.
This Valencia building is a symbol of the strain of Valencian modernism that broke with cultural conservatism by paying tribute to popular art and local nature (orange trees, orchards and gardens). Just one masterpiece of many from architect Luis Gutiérrez Soto (1900-1977), with one of the best views of Turia garden.
Completed in 1959 following the principles of rationalism and proportionality, the building's blocks feature spacious terraces, and large floor-to-ceiling windows extending from the living room to the exterior, making the most of the natural Mediterranean light. Casa Frente al Río is located on one of these floors. The duplex was recently renovated by Murad García Estudio using premium collections by PORCELANOSA.

An international renovation award
The renovation led the architects at Murad García to win an award at the International Lutron Excellence Awards for the property's interior quality, lighting and climate control. They achieved these three objectives using natural materials such as dark marble from L'ac, used to pave the ground floor. This floor is home to the living area and kitchen/dining room.
The multipurpose open-plan space features a dark colour scheme with soft, indirect lighting that showcases the premium materials and unifies the furnishing and decorative elements as parts of the same whole. The modular Emotions Roble Cobre kitchen by Gamadecor is centrally located in this area. The integrated appliances, natural textures and drawers with generous storage extend the limits of the kitchen into the dining area, where an infinite black table adorned with golden veins welcomes visitors, enticing them to take a seat.

To the right is a guest bathroom, seamlessly integrated as though it were one additional kitchen cabinet. Light and shade dominate the bathroom, with Metal Bronze 3D Cubes three-dimensional mosaic tiles (L'ac) on the walls in copper tones. Other highlights include the natural stone washbasin and floor tiles, also from the firm. "The ground floor is a flexible, multifunctional space that can be adapted according to the owner's needs and tastes. We achieved a subtle sense of separation with the fireplace and the soul of the home - a unique cantilevered staircase with wooden treads illuminated from below with LED lighting", says a Murad García representative.

Exclusive bedrooms featuring wood and warm lighting
The upper floor of the property is defined as the relaxation area, and is home to the master bedrooms and bathrooms. There, they opted for oak flooring by L'ac and floor-to-ceiling doors that tie in harmoniously with the ground floor. "The entire property takes advantage of cross-lighting and cross-ventilation provided by the main façade and the façade overlooking the interior courtyard, with no internal limits. To do this, we eliminated all corridors and hallways, as they also always involve a loss in terms of surface area", explain the architects.
Futuristic bathrooms courtesy of Zaha Hadid
The aesthetic shifts in the bathrooms, where the futuristic design of the Vitae collection (by Zaha Hadid, exclusively for Noken) harnesses curved lines and artisan finishes to prioritise movement over static forms. The overall look is framed by the Glacier Moon Metallic White mosaic tiles by L'ac and Persian White Classico natural stone, used as floor and wall tiles. Grout and joining materials by Butech were used for the installation.

In the guest bathroom, they opted for a stone interior design scheme. There, the marble from L'ac is complemented to perfection by the Lounge taps (created by Italian designer Simone Micheli for Noken) in a copper Finish Studio finish and metallic mosaics by L'ac.






























































