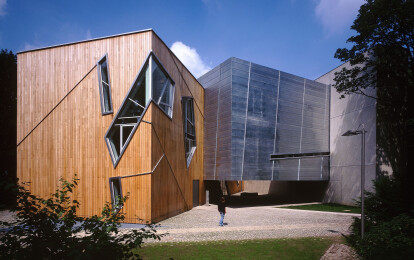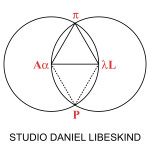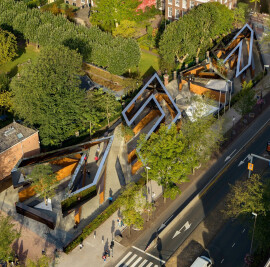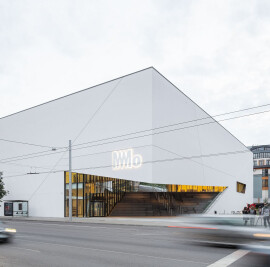
© Bitter Bredt

Studio Daniel Libeskind
Studio Daniel Libeskind
Daniel Libeskind is the Principal Design Architect in Studio Daniel Libeskind and solely responsible for all design decisions. Every project is developed with a consistent core team, which works together throughout the design process toward the eventual realization of the project. Within the Studio, teams are set up in individual project rooms and great emphasis is placed on working together.
The proximity of the different team members ensures communication on a daily design development basis. Studio Daniel Libeskind operates with thoroughly integrated teams, where team members assume a high degree of responsibility for ensuring that the project management function is there to support and serve the primary creative design function. There is a clear reporting structure within the team. Design and planning issues are sketched by Mr. Libeskind, alternatives drawn up by the team, discussed and reworked with Mr. Libeskind through regular internal presentations which act as in-house critiques and then reworked until the solution is agreed upon by him. The Project Architects coordinate the work of the team and maintain continual design contact and development with Daniel Libeskind ensuring the ongoing quality of the work in the well-recognized Studio tradition.
Similarly, the Project Architect maintains office management reporting of organizational contract and financial matters to Nina Libeskind who maintains overall executive control of the Studio.
At the start and completion of each project phase, Studio Libeskind works closely with cost estimators and quantity surveyors to ensure that the building is completed on time and within the estimated budget.
Experience in Design
Studio Daniel Libeskind is involved with a huge array of clients, from trustees of museums, to developers, to individual clients, to city officials. The projects designed and realized range from small to large scale; from object-based to IT installations, or a combination of both; from publicly financed to private funding, and from free-standing sites to placement in sensitive historic environs.
In all cases, Daniel Libeskind and his staff has personally worked with the diverse situations to ensure a collaborative and responsive process. He personally prepares and makes presentations to public bodies with a passion and conviction that is necessary when representing architecture of a unique, profound and hand-crafted nature.
The office has extensive resources and experience in computer aided design, with Macintosh and PC computer workstations used to produce 2D and 3D presentation materials, working drawings, and construction documents. The office uses email and FTP sites to furnish design documents to consultants all over the world and maintains a video conferencing facility. Complementing this, traditional drawing and model-making techniques are extensively employed at all stages of the design process to visualize and develop important aspects of the designs. In particular, a comprehensively equipped workshop, with facilities for the production of high-quality presentation models and mock-ups, functions as a key resource in the development and realization of the Studio’s designs.














