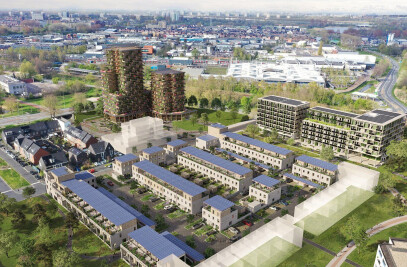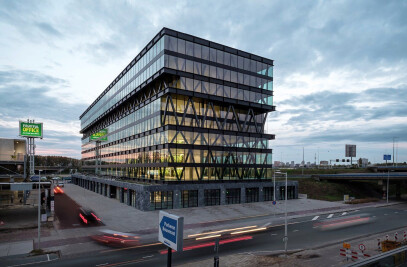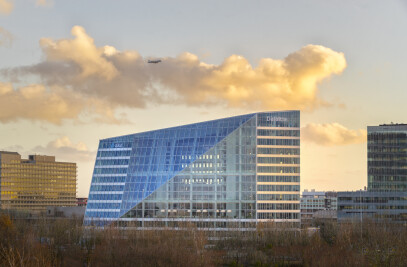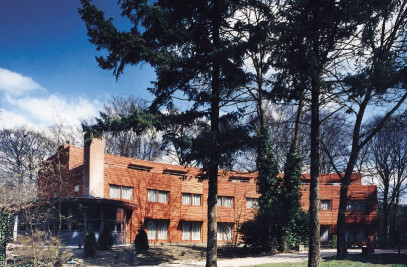Velika Plaža, Montenegro
There is a growing market segment of people with enough money but insufficient time to spend on travel with their families and loved ones. These money-rich, time-poor tourists try to compensate having shorter vacations by undertaking more intense and luxurious travel experiences. The growing popularity of spas and experience-based vacations shows that people want to achieve the same degree of relaxation within a shorter time span by opting for advanced relaxation techniques. Luxury travel is currently experiencing high growth rates. The most important consumers are becoming more environmentally aware and perhaps willing to change their habits in order to do something for the environment (by switching, for instance, to greener modes of transportation). Sustainability can also become an experience and activity which generates new opportunities. “A mistake one should never make is that tourism has brought prosperity to popular travel destinations but at the same time tends to undermine its very own foundations by altering and sometimes even destroying the landscapes that make people dream of travelling to distant places.” It is possible for you as a tourist to seek out your own experience within the context of sustainability. This means making the various sustainability measures visible in order to stimulate the raising of consciousness. What is good for the environment needn’t be bad for our eyes! Alongside making environmental measures visible, educational and fun factors will be added, whereby these become part of the atmosphere; an atmosphere determined by the surrounding landscape. The future development of Velika Plaža reinforces the structure of the environment and the landscape. - The spaces will be kept cool by making use of the wind and the shadow of the trees instead of necessarily using air-conditioning. - Thanks to the spatial layout, the open nature and extensive use of glass, little lighting is needed. - All the water in Velika Plaža is re-used by means of special irrigation processes. - The hotels / resorts are being built from natural materials and products made using local ingredients are being used in the various leisure facilities. The guests can see their own Velika Plaža menu growing and being harvested. The cultivation of their own herbs, vegetables, grain and fruit by local farmers means that a substantial amount of the food is local and therefore does not have to be brought in from outside. This offers a possibility for contact between tourists and agriculturalists with educational aspects. Velika Plaža represents a bridge between luxury and sustainability, whereby no concessions are made in terms of comfort and hospitality.
Environment Strategy The boulevard will be created from recycled materials, such as recycled rubber, concrete and building waste. In terms of the materials to be used, (the suggestion of) sand can be included, and wave forms can be cast into these materials in the design. All of the rainwater falling on the boulevard will pass into a sustainable waste water system, as will the rainwater from all other paved areas, and this can then be purified and re-used in a natural way by means of infiltration into the existing and new helophyte zone. Trees will be incorporated into the wave pattern on the boulevard, in order – alongside their ecological functions, to provide scale to the road. Invisible to the naked eye, a chemical catalyst can be applied to the road surface. Under the influence of sunlight, this catalyst converts the harmful substances from exhaust fumes falling onto the road into less harmful products, which are then carried away by the rain. The effectiveness of this innovative solution for the reduction of environmental pollution from exhaust fumes is currently undergoing further research. The boulevard cuts through various landscapes, such as the areas forested with Skadar oaks and other forms of cultivation. The boulevard starts at the bridge over the seawater inlet and runs to the bridge over the river Bojana, along which over time valuable small-scale developments will grow up. The nature reserve is a protected habitat for birds. The flowing wave motion of and around the boulevard could literally be implemented in the 3rd dimension in this zone, whereby a vantage point (birdwatchers’ hut) could be planned on the foaming head of the wave. By extending the boulevard as a bearer of identity to across the seawater inlet of the salt pans, the special authentic atmosphere of this place becomes tangible. The boulevard will then also link the new shops together and enable development along the seawater inlet in the same way as it does 14 km further along the river . The quality of Velika Plaža is then already visible at this point of entry and the beach feel can already be created. Sustainability in the public spaces Sustainability is more than just an energy issue. It starts with a clear focus on the use of the space, the assignment, and the landscape. It means realising a product for and with the user, in order that he or she is seduced into investing in this, and whereby the process and the end result are close by and not anonymous. Making sustainability tangible and visible. It must be possible to use the public space in different ways; for it to allow for further emancipation in line with developments and growth. The public space must be given a new role; one which does not lead to irresponsible use. Various sustainability processes can be revealed in the public space. Making a sustainable water system visible, for example (natural discharge, water collection and recharge, separate systems) also has an educational effect. Urban man, as an individual, has lost contact with natural systems such as hydrological regimes. Living with water is a design challenge in terms of raising consciousness, as well as an urban and social ritual. The quality of the water can be improved through natural vegetation or ‘green’ sponges (reed filters, etc.). What is good for the environment need absolutely not be bad for our eyes. In addition, water surfaces can be used as solar collectors, as a source of energy. Thanks to the integral approach we are proposing, urban planning is able to take advantage of opportunities across several plans, such as in the area of natural sun protection and cooling by the landscape, through the use of windbreaks and channelling wind over water; the streamlining of green, blue and red structures through optimum orientation, whereby a healthy field of influence for architecture can be achieved. This requires flexibility within the urban (spatial) frameworks and good phaseability. This can be realised through, for example, choosing compact designs whereby economic, social and community activities are better integrated, take-up of land is reduced and compensated, for example through the use of green roofs. This also allows for better manipulation of microclimate conditions.
Synergy By making the right strategic choices, the ambient temperature can be influenced by between four and six degrees. Another important factor is the synergy between education and the use and appreciation of the public landscape, for example through the integration of landscape education into the design, management and maintenance of the public space. It is the natural and ecosystems that can provide the conditions for a high quality of life for all inhabitants of the world. A society is determined not only by what it creates, but also by what it refuses to destroy.
Sustainability Strategies One of the most important points in relation to social sustainability is the involvement of the local population in the development of Velika Plaža. Alongside increasing employment at various levels through the development of Velika Plaža, it is also important that local enterprise is stimulated. This means investing in education, in education and training for the local population, but also in courses that tourists can take. This educational centre will be centrally located in Velika Plaža. In addition, a restaurant can be associated with the advanced hotel & catering school, run by students as part of their education. Entering into an alliance with the advanced hotel school in Scheveningen or Zurich is recommended. Velika Plaža offers opportunities for local entrepreneurs in the hotel & catering industry, the retail trade, entertainment and leisure, whereby it should be noted however that it is necessary to live up to the image expected of a 4 or 5-star development. The local population can be involved through the agricultural sector and the supply of services. Within the context of the self-sufficiency of this development in Velika Plaža, it is important to purchase as much locally grown and produced food as possible. In addition, this will contribute to the process of raising the consciousness of the guests. Services will also be supplied and consumed locally as far as possible. The local hospital in Ulcinj could for example cooperate with a care centre in Velika Plaža.
Interventions in the landscape The fact that the landscape of Velika Plaža is currently under pressure as a result of (tourist) use justifies drastic action. The desire for the protection of landscape elements within the area is supported by inclusion of these elements in through structures. The landscape structure of the area has arisen in a strip parallel to the coast. From a landscape and ecological viewpoint, this is the dominant line of development. The remaining landscape fragments to the west will be linked up along this development line. Remaining salt-tolerant plant units will be linked to a continuous zone between the beach and the row of dunes. Remainders of the Skadar oak forest will be expanded and again incorporated into a linear forest structure, sometimes as a linking element, sometimes as a surrounding element. The dune fragments will be linked up, raised, broadened and reinforced in such a way that this landscape structure becomes a strong binding factor in the planning area. The biodiversity within Velika Plaža will be restored and reinforced; the opportunities for small fauna to move about within their specific living environments will be optimised parallel to the coast. Additionally, in the prevailing northerly and north-westerly wind direction, landscape relationships will be created between the beach zone and the hinterland, passing through the landscape units. This cross-section will leave crossings between low and wet (beach zone) to high and dry (Skadar oak forest). In order to further promote biodiversity, with balanced earthworks, the landscape will be further enriched (in the meadow-zone) by the creation through earth moving of low-lying areas and higher terps, on which the building can be realised. In the lower areas, new types of vegetation are proposed as an enrichment and the golf course will be incorporated in a relaxed manner into the landscape. Alongside this, joining up with the existing marshland, the moist vegetation environment will be further expanded. These vegetation environments in turn create interesting experience moments, expressed in the architecture of the adjoining buildings. The most interesting diversity of vegetation I usually found at the intersection (the area around the border) between the various vegetation zones. For this reason, the landscape units will be interwoven with one another to form a rich palette of varying landscapes.

































