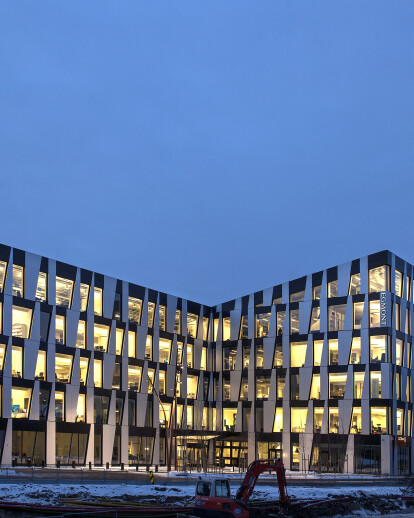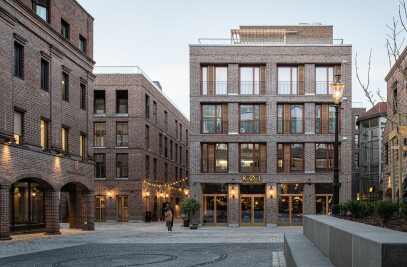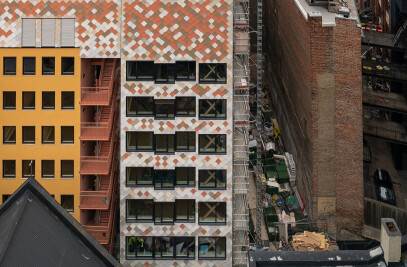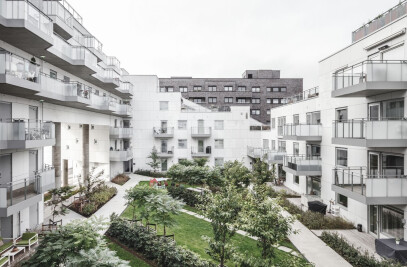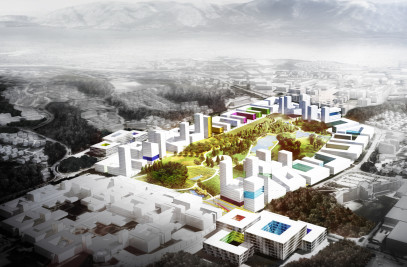The architects at MAD have mended a seam in a previous industrial area and created a new, Norwegian HQ for media conglomerate, Egmont, where communication and identity are at the fore.
Situation The project area, known as Spikerverket, was previously a factory that produced nails. It is located in an area called Nydalen in Oslo. The valley of Nydalen has undergone a transformation from an industrial area to a commercial, residential and educational zone with focus on the river Aker that flows through the neighbourhood. Aker River is one of Oslo’s main recreational axes and serves to link Nydalen to the rest of Oslo. When asked to design an urban area to replace the nail factory, MAD set themselves the paradoxical challenge of injecting both urban vivacity and verdant nature into the previously grey belt.
Site strategy The plan concept is a re-composition of a border. To the west, MAD added a park to an area of traditional housing and gardens. To the east, by aligning the new volumes to existing buildings, a street is formed, parallel to the river Aker. The project expands the seam between the two characteristic sides to the east and west, sewing a strip of new life into a previous industrial landscape. The boundary between nature and town is articulated in the building volume as a snake or a geometrically winding seam. Along the seam, the building function alternates between commercial and residential, with offices towards the street and housing towards the park. In the spaces between the twists of the seam new public areas unfold – urban plazas towards the street and verdant gardens towards the park. The entire development has a green roof which slopes in response to the gradient of the terrain and gives the desired height towards the contrasting situations of the park and the street. The sloping roof line is continuous between the individual volumes of the snake, resulting in a fluid volumetric composition.
The facades - material concept The seam or snake is composed of individual volumes, each with a strong visual identity. The residential volumes are clad in overlapping panels of naturally treated wood. The three office buildings are designed with the same material palate – light and matt natural anodized aluminium in combination with dark, reflective glass and lacquered metal. The façades of each of the office buildings have a unique geometrical composition which sets them apart and give them a separate identity. Where the volume is cut away, creating passages between the office and residential building volumes, the conceptually exposed sectional surfaces are given a coloured treatment.
Egmont media house. The first project to be completed is media conglomerate Egmont’s Oslo HQ. It is located to the south of the development at the entrance to Nydalen giving Egmont maximum exposure and visibility. The building has a Z-formed floor plan, encompassing an entrance plaza towards the street and a garden towards the park.
Façade The façade is composed of a repeated geometric module. By staggering the placement of the modules on each floor, larger forms coagulate to give an effect that is both repetitive and seemingly random or free. A degree of relief is included in the facades. This stands in opposition to the two-dimensionality that is often encountered in office facades. This relief also increases the articulation of the geometric compositions by creating a separation between the outer layer of light coloured, matt natural anodised aluminium forms and the inner layer of glass and dark, glossy metal. The sense of identity that the façade affords is not only an exterior effect. As a result of the diagonal lines and varying sizes of the modules, there are four different window forms. These give a playful feel to the large open office landscapes inside as well as providing a varying factor for smaller rooms along the façade.
Heart Communication is central to Egmont’s activities. To encourage informal communication and chance meetings, all the social and common areas – coffee bars, meeting rooms, showroom - are located around a core, Egmont’s Heart. Here, an atrium opens through the building. From a sculptural and colourful amphitheatre on the ground floor the main stairs criss-crosses the atrium at a different position on each level. This maximises the lines of sight for people taking the stairs and encourages spontaneous communication. To reinforce the building’s identity, the modules present on the façade are repeated around the atrium, this time in frosted glass.
Office space Due to the sloping roof, interesting spaces arise on the top floors of the building, including double height spaces and mezzanines. Raw, natural materials were preferred and technical installations are exposed where practicable. The architects sought to hide as little as possible from the occupants of the building. For example, the underside of the sloping roof is clad in corrugated, galvanised steel with the ventilation channels exposed. The concrete surface is exposed around the secondary stairs and lifts.
Other space The building also includes photo-studios, Norway’s largest test cinema and two roof terraces with views over Oslo.
