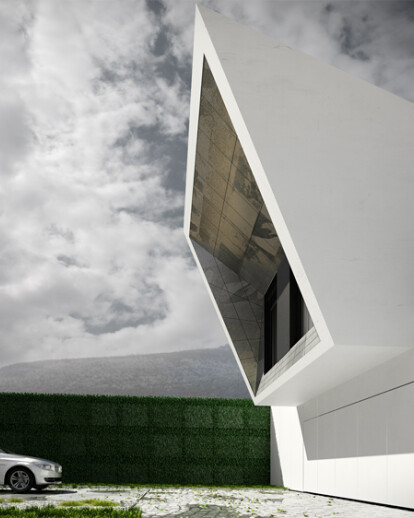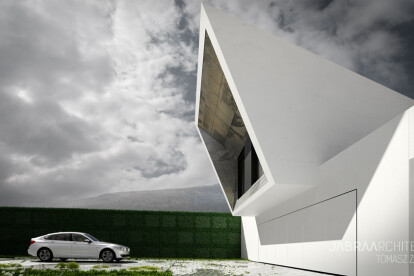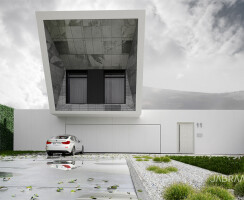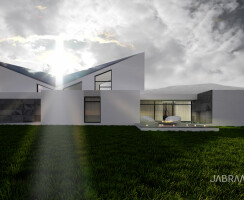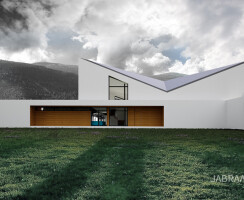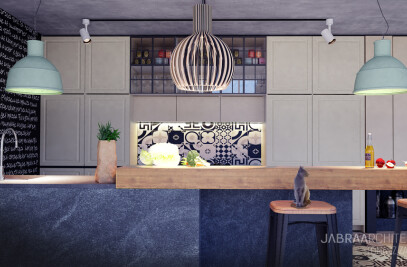The site where the building was designed is a long narrow rectangle tissue located in the suburbs, surrounded by forests, at the foot of the mountain peaks. The modern, minimalist look of the building stands out against the neighboring buildings. However, it was the primary mountain landscape, which corresponds soaring and geometric solid second floor, mounted on a horizontal basis of a simple ground floor. The house has been removed from the line of adjacent buildings and located in the central part of the area estate, so it does not interfere with the character of the immediate environ of buildings and residents which provide to intimacy and comfort. The architecture of the building is a minimalist simple shape of the ground floor and clearly separated geometrically slender form of the second floor. Essential element is the front white wall extending the width of the plot, by the white wall overhang second floor. The wall is a clear boundary between the public and private, which is also part of the building and the fence. The front wall is residential with the garage door and entry into some private property. Building in full installment looks behind the wall - horizontal, elongated base ground is geometrically shaped plinth for the second floor. Snow white plaster brings lightness block, stone and wood bring strong contrasts. Large windows and glass illuminate the interior and allow for full integration with the landscape. Living room of the ground floor, a kitchen with dining room are clearly separated from the private area - master bedroom with a suite bathroom and dressing room. Living room with dining area and kitchen open wide glazing on the covered terrace, which is practically an extension of the interior. On the north-east side of the building provided the second terrace with mountain views, open to the garden, accessible from the bedroom and bathroom. On the first floor is planned office with access to the terrace, open to mountain landscape and rooms with a view of the forest.
Products Behind Projects
Product Spotlight
News

Archello Awards 2024 – Early Bird submissions ending April 30th
The Archello Awards is an exhilarating and affordable global awards program celebrating the best arc... More

Introducing the Archello Podcast: the most visual architecture podcast in the world
Archello is thrilled to announce the launch of the Archello Podcast, a series of conversations featu... More

Tilburg University inaugurates the Marga Klompé building constructed from wood
The Marga Klompé building, designed by Powerhouse Company for Tilburg University in the Nethe... More

FAAB proposes “green up” solution for Łukasiewicz Research Network Headquarters in Warsaw
Warsaw-based FAAB has developed a “green-up” solution for the construction of Łukasiewic... More

Mole Architects and Invisible Studio complete sustainable, utilitarian building for Forest School Camps
Mole Architects and Invisible Studio have completed “The Big Roof”, a new low-carbon and... More

Key projects by NOA
NOA is a collective of architects and interior designers founded in 2011 by Stefan Rier and Lukas Ru... More

Taktik Design revamps sunken garden oasis in Montreal college
At the heart of Montreal’s Collège de Maisonneuve, Montreal-based Taktik Design has com... More

Carr’s “Coastal Compound” combines family beach house with the luxury of a boutique hotel
Melbourne-based architecture and interior design studio Carr has completed a coastal residence embed... More
