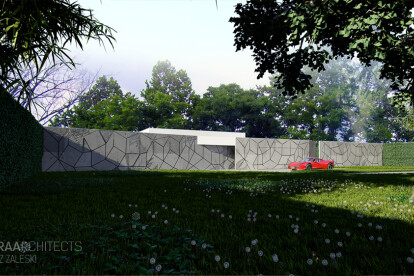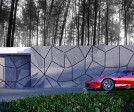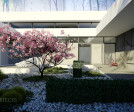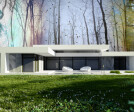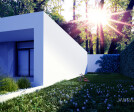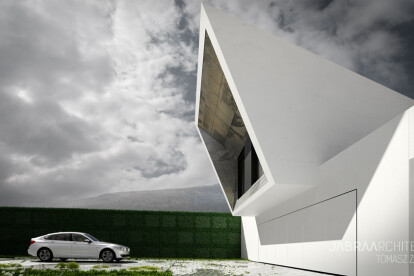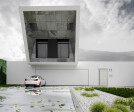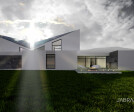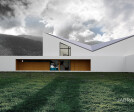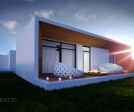Monimal houses
An overview of projects, products and exclusive articles about monimal houses
Project • By JABRAARCHITECTS • Private Houses
HIDDEN House
The single-storey, minimalist shape of the single-family building, located in the forrest scenery, hidden behind the concrete curtain, is the proposal of Hidden House in forest scenery of suburban landscape - the latest project of JabraArchitects.
The building structure, completely invisible from the front side, includes the interior spaces in a simple functional harmony of minimalism. The main goal of decomposition of rooms was the idea to create three, separate residential zones, which ensure comfort for home users. The central - daily zone consists of living room, kitchen and dining room and opens a large panoramic glass panels to the terrace and patio of entrance space. The west wing is clearly separated from the living space. There i... More
Project • By JABRAARCHITECTS • Private Houses
SkyFall House
The site where the building was designed is a long narrow rectangle tissue located in the suburbs, surrounded by forests, at the foot of the mountain peaks.
The modern, minimalist look of the building stands out against the neighboring buildings. However, it was the primary mountain landscape, which corresponds soaring and geometric solid second floor, mounted on a horizontal basis of a simple ground floor.
The house has been removed from the line of adjacent buildings and located in the central part of the area estate, so it does not interfere with the character of the immediate environ of buildings and residents which provide to intimacy and comfort.
The architecture of the building is a minimalist simple shape of the ground floor and... More
Project • By JABRAARCHITECTS • Private Houses
House in Żłobizna
Non-typical house surrounded by typical houses, in the chaotic suburban landscape, is a conscious response of investors and an idea of shaping space, aesthetics in suburban scenery.
Project of house of 300m2 with swimming pool for the family that values being in close proximity to nature, privacy and open space far away from the bustle of Wroclaw, designed by the architects from the studio JABRAARCHITECTS.
House in Żłobizna is a project of single-family house designed in a modern and elegant style. Representative entrance area is marked with wide driveway and entrance to the garage hidden in the side wall, enabled the effective presentation of a horizontal straight form of the building from the front side.
The single storey building... More
