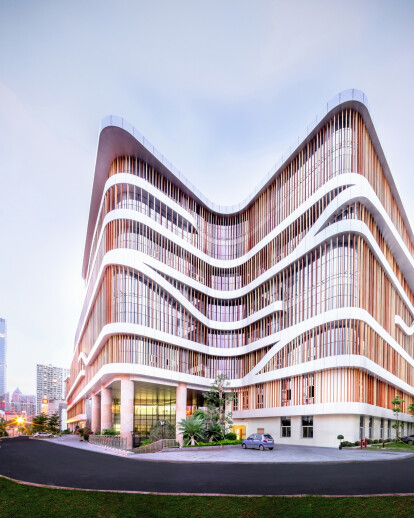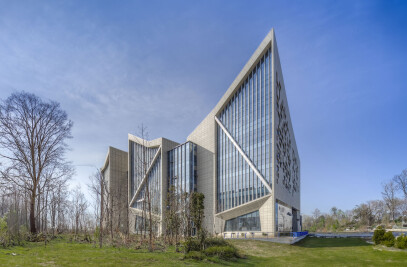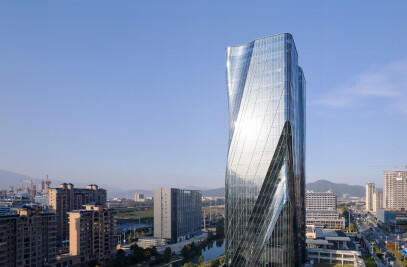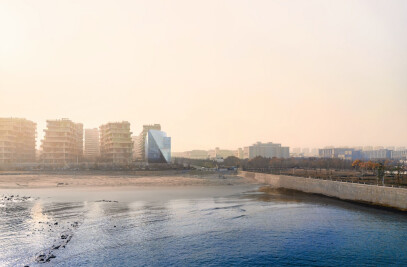The architecture of senior center of Guangxi departs from the humanistic aspect behind the project. The project means to create a space for the retirees, who spent most of their youth in culture revolution. Despite historic impacts, the “communal life” created in culture revolution has always been THE recollection of the time. The sense of belonging in the era of uncertainty offers a critic to the isolation and apathy of modernity.
Our project tries to evoke that sense of belonging for our parents’ generation and the generations to come. With farming being the theme in “communal life”, the nature ground is where their collective memory based upon. Our space of resemblance is constructed through the manipulation of ground. In the urban scale, the site situates at the expending edge of urbanization. It confronts a higher datum of the preserved nature and a lower datum of the new developments. Our project reconciles the extremes in topography by creating a transition between the two through a series of shifting horizontal plates. In the architecture scale, we reinterpret the topography as a multi-level ground plane, with the underground space folds into the street level, and extend vertically into the second floor. As the ground plane keeps folding up, it forms the upper stories. We use a wood grain aluminum louver system to bring the drastic landscape to the interior, as a way to respond to the indigenous bamboo framing typology.
Abstract: Atelier Alter’s work on Senior Center attempts to reinterpret the archetype of bamboo framing with modern technology. By alternating louvers of various textures, Atelier Alter creates an enrich interior as well as exterior that echoes with the craft of the place.

































