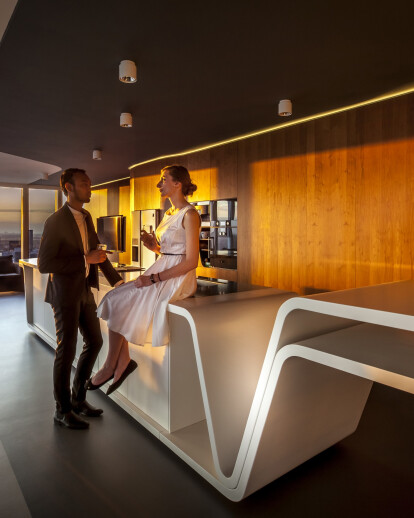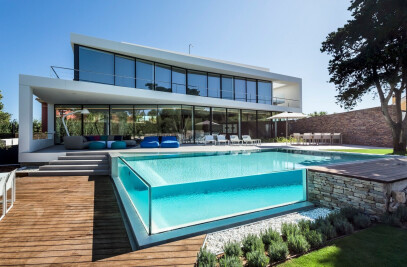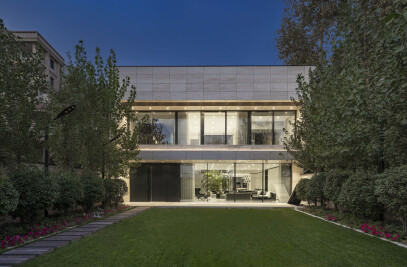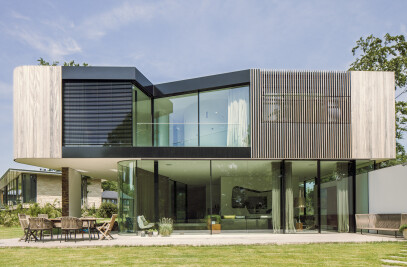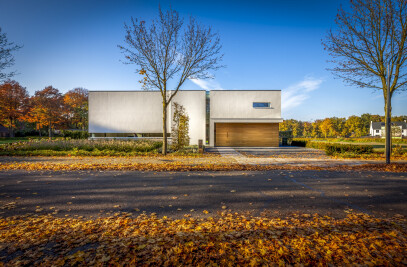Great Expectations What would you expect, when entering a 250 m2 loft at De Rotterdam, the biggest building of The Netherlands, (designed by OMA/Rem Koolhaas), at the height of 143 meters, on the 43rd floor? Rotterdam seen from the air shows the omnipresence of water flowing through the city centre. The 25 meter total glass façade stretching from floor to ceiling, offers you a view of the Maas river, flowing through the city towards the Rotterdam harbour. You will look down upon the Erasmus Bridge (designed by UN Studio), the Markthal (designed by MVRDV), the city centre, Delft and on a clear day even The Hague is part of the view.
Flow like the river Suppose you go up 143 meters high and enter a living room with a 35 meter wide panoramic view on the Rotterdam cityscape. Which interior could match this overwhelming view? From above you will discover that the city is a flow: the water is an important part of the city. We took 'flow' as a design language for the interior. We used it for wavy floor and ceiling patterns and a 20 meter long curvy walnut wooden wall. With these gestures we were able to create a big open 150 m2 living area with grandeur and create places within this open space that feel intimate as well. The curvy walnut wall hides all the living necessities such as the television and storage room, as well as hidden entrances to bedrooms. To avoid that the huge glass walls will evoke an ‘unprotected’ experience of the open space, the long wavy screen of wood is used as a background. It covers the cupboards of the living room and kitchen. It guides you to the bedroom area, as the wall and doors are part of the bedroom. An 8 meter long 'flowing' cooking island transforms from a cooking area into a bar area and will give you one of the best panoramic views. This furniture is designed for small family rituals as well as big party events.
Two apartments, one luxury penthouse In order to create a spacious home, 2 properties are combined into this one luxury penthouse. One apartment is designed as one big living area including kitchen. The second apartment includes 3 bedrooms, 2 bathrooms, a jacuzzi and a sauna - 6 meter long bathroom for the master bedroom with a view towards the Rotterdam harbour - a jacuzzi besides the bed in the master bedroom - a glass sliding door behind for semi outside experience. Even from the 2 person shower you can enjoy the view because you can look all the way through the 13 m long bathroom and bedroom.
