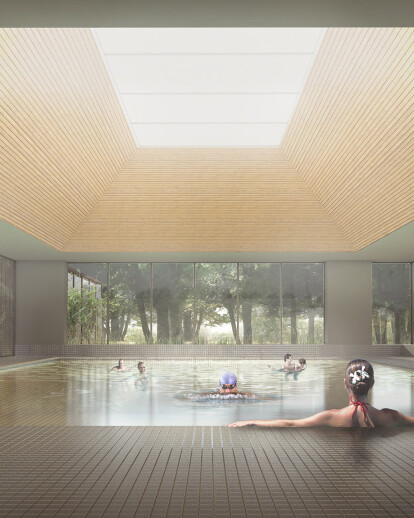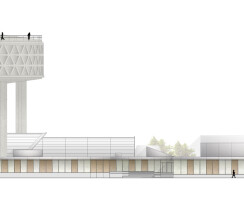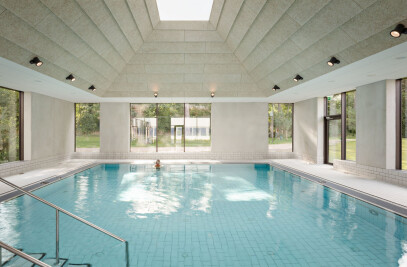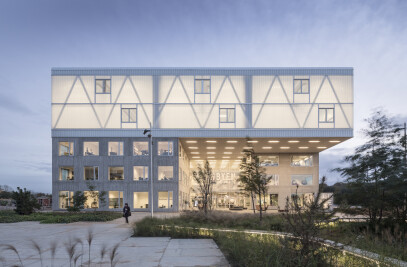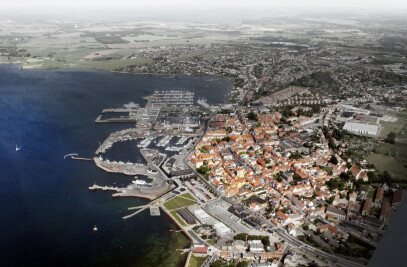THE ROSKILDE WATERSCAPE project expands and upgrades an existing indoorswimming bath to accommodate a new range of water activities. Architecturally it transforms the existing building into a complex that brings water, landscape and daylight into a cohesive spatial experience.
The site, characterized by the existing swimming bath and asignificant yet redundant1960’s water tower, appears as a mashup of random architectural styles and building structures. The original swimming bath from 1959 got an extension in 2001 and refurbishment in 2011. Altogether, the buildings appear as a conglomeration of structures heldtogether loosely by the surroundingbeautiful park.
The ambition of the project is to create a new extension that embraces the diversity of users and programs, integrates the various existing structures, creates good daylight situationsand reinterprets the potential of the surrounding landscape.
We propose a diverse roof element that ties the entire complex – new and existing – into a cohesive architectural composition. A horizontal window band will frame the landscape whilst creating a strong visual connection between the exterior and interior water space. A series of green courtyards will enhance the experience by bringing daylight and nature into the heart of the swimming bath.
ARCHITECTURAL DESCRIPTION
Roskilde Waterscape consist of threemain architecturalprinciples, 1) visual connection, betweeninterior and exterior, 2)spatial relation between building and landscape and 3)specific spatial diversity relating to function.
The visual relation ensures a good overview for the lifeguards and parents watching their children – while giving visitors a peak into all the activities that the swimming bath has to offer. The horizontal roof element also frames the landscape visually integrating the surrounding into a spatial experiencewith the swim hall,where diverse fauna becomes a backdrop of changing color and lightwith seasonal change. During autumn, hues of red, yellow and orangewill color the interior spaces, whilstin winter, the leafless trees maximizes the amount of ambient light. In spring and summer the surrounding trees offer natural shading, using the trees’ dense canopy to diffuse excess light into the swimming bath.
A series of courtyards enhance the relation between building and nature whilst ensuring abundance of daylight throughout the entire complex.The strong relation between interior functions and courtyards create a seamless transition between internal and external spaces. Together they form a diverse spatial experience where visitors can move freely in and out of the building. Conceived as blue/green break spaces, the courtyards merge the water elements together with the landscape. Various vegetation such as grasses, fruit trees, flowers and bamboo combined with smaller pools and ponds offers visitors a relaxing experience. The three courtyards are programmed as a multi-functional space, wellness- and café garden.
Apart from the aesthetic and spatial qualities, the courtyardsalso organize the internal spaces to allow a minimum of two access points to each water zone, which creates a flow concept that allowsa flexible segmentation of the swimming bath. In doing so, a swimming tournament in the 50m pool can run alongside a children’s party in another area without disturbing the tranquil atmosphere of the ‘wellness space’. It also allows for maintenance in isolated areas while the rest of swimming activities remains uninterrupted.
Whilst the courtyards organizes the plan layout, the roof element formvertical spatial differentiation. The roof element covers the entire complex – new and existing – butfolds, extrudes and shifts up to create skylights and specific spatial qualities in relation to each program and swimming pool. The different heights, wooden ceilings androof shapestogether with the water and daylight creates unique identitiesand spatial atmospheres for each zone. Above the 50m swimming pool, a large extruded volume creates a vast space for large events that also appears calm for daily routines of athletes using the pool. Above the activity pools, a series of large circular skylights underlines the playful nature of the space while providing abundant daylight for the kids below. Above the hot water pool, a pyramid shaped roof with a translucent skylight creates a tranquil space, enhanced by the 180-degree view to the landscape. Above the café area, a monopitched roof diffuses northern light into the building and view to the monumental water tower.
The Roskilde Waterscape is the winning proposal of an invited competition, where the jury stated,
“The proposal is beautiful and simple in its architectural concept. The roof scape naturally inscribes the existing building and its significant roof structure, which was one of the central architectural challenges”
“The proposal creates a well-connected internal universe that has a natural flow between all the functions and which is unified in the large roof element. The various skylight themes creates a certain character and atmosphere for each water activity, which altogether offer a diverse spatial experience throughout the complex.”
“The proposal offers a unique swimming complex that invites people of all age, preferences and level of mobility. All parts of the complex with its diverse water activities naturally interacts with each other and is brought together in a beautiful architectural framework.”
The further work on the project will commence in February and is expected to be complete in the beginning of 2018.
The complete project team consists of JAJA Architects, Creo Architects, Thing&Brandt Landscape Architects and Gronmij Engineering Consultants.
