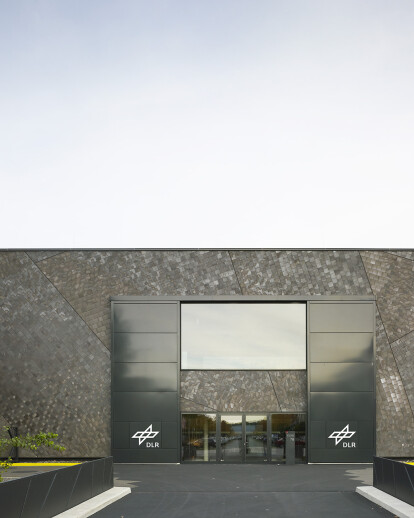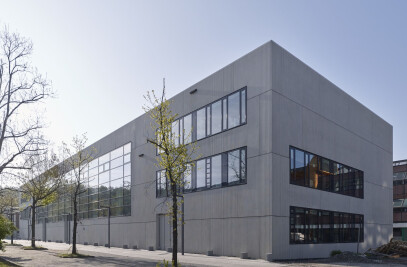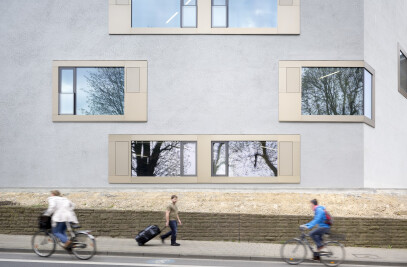The DLR-RY in Bremen is a new research building for the Deutsche Zentrum für Luft- und Raumfahrt located on the edge of the university campus. The existing Ecom1 building is interlinked by a bridge and extended by a two level laboratory building.
The assembly of compact satellites and other aerospace equipment requires highly specialized laboratory facilities and rooms. Clean rooms and workshops for systems technology are required in addition to highly technical development and test laboratories.
To its outside the square layout presents itself as a solitary volume with a dense, two storey cubature. Integrating a colonnade on the upper level, the inside opens itself up to its visitors despite the high levels of security.
Providing a corporate identity for the DLR, the building, not dissimilar to the heat resistant tiles of a space shuttle, received a skin of specially developed ceramic tiles (around 20 by 20 cm), which are glued centrifugally onto the insulation by means of a uniquely developed installation system.
In order to give the building a floating appearance a blue, slightly set back, strip light, wrapping around the base has been installed. The colour blue repeats itself in the inside as a corporate identity of the DLR.
The DLR SpaceLIFT in Bremen sets technical, ecological, economic, and functional standards. It offers its owners and users greater comfort, lower running costs and a higher market value. For that reason, the building was awarded the DGNB Certificate in bronze in December 2013.



































