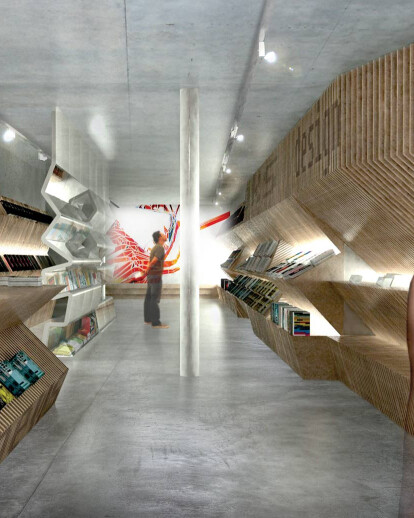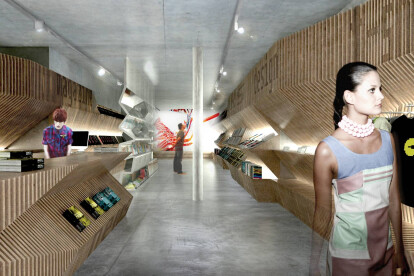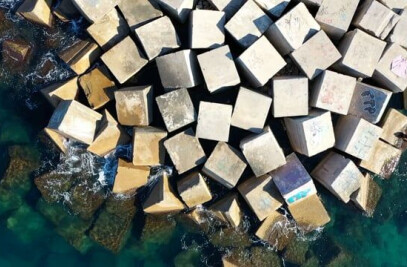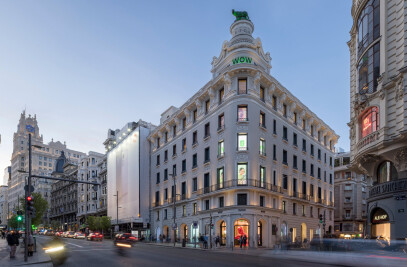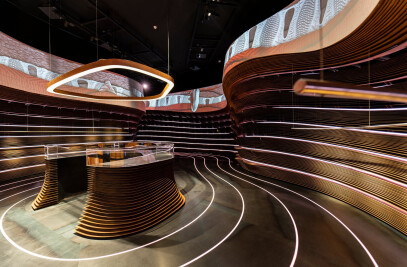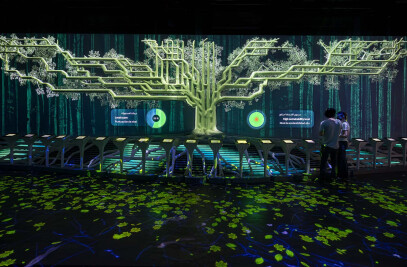In accordance with the conditions that the client specifies in the guideline, two essential requirements have to be met in the future project for the gallery RAS of Barcelona: to preserve the bookcase designed by Jaime Salazar and to keep the budget to the minimum.
So, the design process was based not only on the preservation of the mentioned furniture, but also on applying the concept of minimum resources to the design aspects as well.
For this reason, instead of introducing languages which are alien to the context of the current gallery, the project started from the same geometry and functional base of the existing bookcase, generating a process of mutation of its DNA and adapting it to new demands.
As a consequence, the system of multiple shelves inclinations extends to the whole bookshop space in such a way that the items on sale, mainly books and reviews, can be seen by the customers from a visual angle which is particularly suitable for the consultation. On the other hand, these angles, instead of being positioned one after the other, discontinuously, will stretch over the shelves in a continuous arrangement.
The rest of the program has been planned using the same strategy and following the same parametric generation.
Moreover, the exhibition space gallery is supplied with a low bench which will not affect the artworks heights but will, on the contrary, show more flexible, especially in those moments in which cultural events don’t take place.
Regarding the use of materials, there are only two in the project: recycled material (cardboard panels, 2cm thickness) and light.
With regard to the budget, the low cost design strategy consists of: 1.708€ in cardboard and 1.436€ for lighting.
