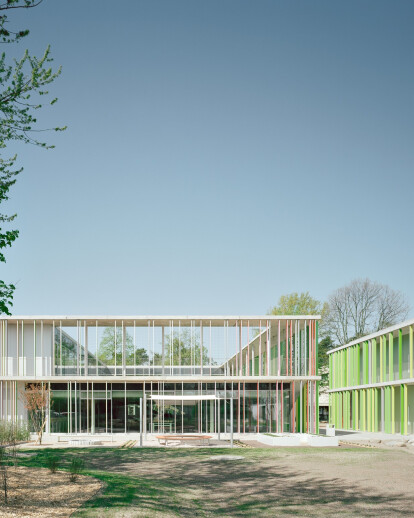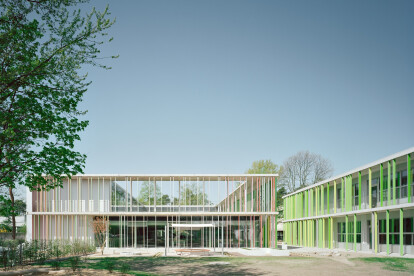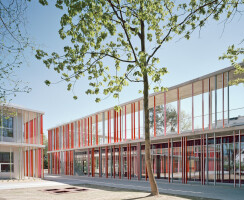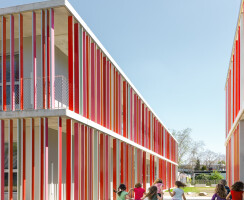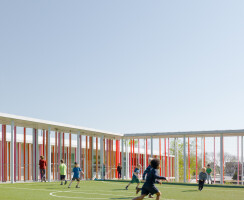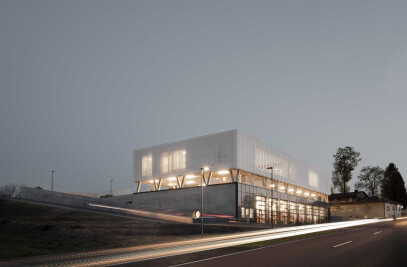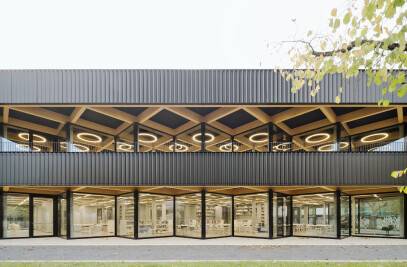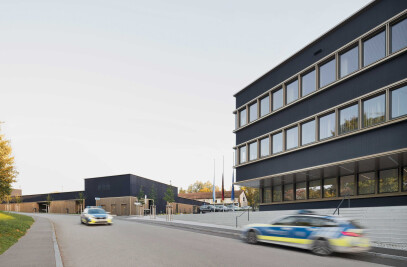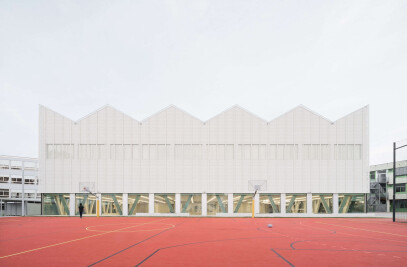The Protestant primary school with sports hall in Karlsruhe was completed in April 2013, after building work lasting for a good year. The eight-class school ensemble is immediately adjacent to residential buildings, an old peoples’ home, technical college, kindergarten and church, and represents a new and important urban building block for north-west Karlsruhe.
The design emerged from a competition (multiple commissions) and the two-storey primary school was developed on Montessori educational principles. The so-called learning building is typical of this: it was built in front of the classrooms in the form of generous, open usage areas.
Both the new buildings are designed as lucid, right-angled structures that derive their special look from storey-high coloured aluminium sections. These fins, placed freely but rhythmically, mean that the façades show up in a constantly changing interplay of shades of red and green – whichever way you look at them.
Pupils are greeted by a two-storey, open assembly hall on the ground floor of the 37 x 37 m school building. The landing on the stairs adjacent to the hall is in maritime pine and can be adapted to provide seating for special events. This means that the assembly hall is the centre of the school, which was built to accommodate eight classes. A single flight of stairs leads to the upper floor, which houses a music room, a creative space and a library, as well as the classrooms. The balconies running all the way round outside this storey reinforce the connection with the open air, and can also serve as emergency escape routes.
The adjacent sports hall is sunk about 3 metres into the existing land. Its roof area can be used as a break-time space and additional playing field. This level is lucidly framed by a roofed, angled walkway.
A new community school is planned for a second building phase.
