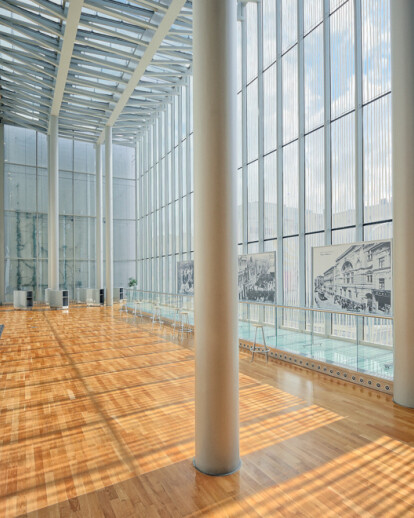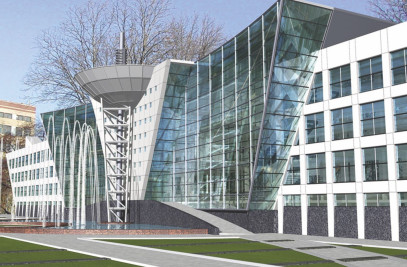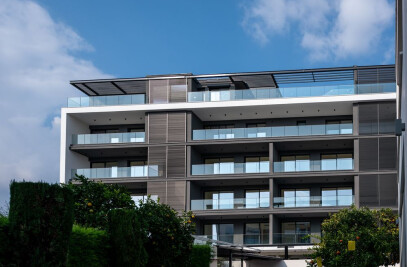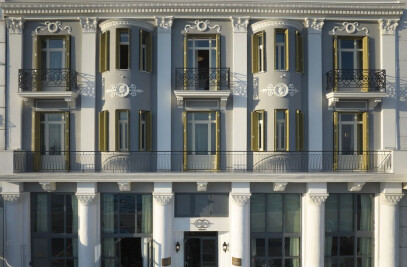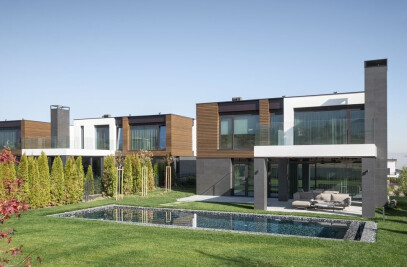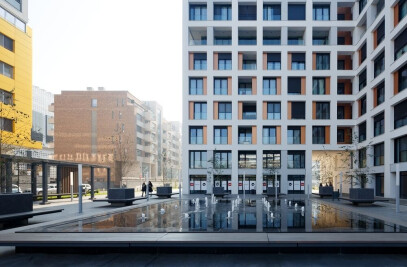The location of the Philharmonic Hall in Narutowicza St. in Łódź is a special place. Situated at the heart of the city, it has a long and rich history which remains in its inhabitants' awareness. Without destroying the remains of its original compositional layout, it required a careful and balanced spatial layout adjusted to the character and scale of the buildings.
The authors decided that the spatial layout of the original hall with a rich front elevation was as important as the continuity of the functions – a significant element of the value of the place. They attempted to reconstruct the historical external elevation of the concert hall and adapt its front part to the new needs. This preserved fragment of the existing buildings acts as a trace of the past. The adaptation of the hall, the transformation of its function into the space of a vestibule and a foyer combines history with the present. The spatial layout is generated by the folded roof planes which, flowing towards the head elevation, make a compact and homogeneous form. The patina green sheet copper of the roofs combined with the glass and steel in a part of the new elevation and the rich detail of the reconstructed 19th-century elevation produces a play of hues, lights and shadows, materials and textures. A form develops into a complex layout, a collection of interdependences, juxtapositions, deformations. The layout gives birth to the object of the reconstructed front part of the former concert hall taking over the representative functions of the new philharmonic hall. It is combined with new room tracks from the annex, with a studio, the dressing rooms and the rehearsal rooms. A hung complex of the rooms of the new concert hall with a lobby and some backup facilities breaks away from it. They are only connected by the lobby platforms and a skylight in the roof plane. Under the hall, the space of an entrance square is created, limited by a line of constructional poles from the east and a leaning wall of the entrance complex to the philharmonic hall and a shopping arcade from the west.
The heart of the philharmonic hall – a two-level hall – is defined by three elements. Two of them are side walls set vertically within the auditorium and inclined towards the organ recess in the stage zone. The third element is the ceiling designed on the basis of a demonstrative graphical analysis of sound propagation as a ribbon waving towards the longitudinal hall axis. This casing construction also includes the closing box for the organ bay and two side planes comprising the hall and the front part of the stage treated differently as far as materials, textures and colours are concerned. The architectural system used by Alumil in this project is the curtain wall M6.
