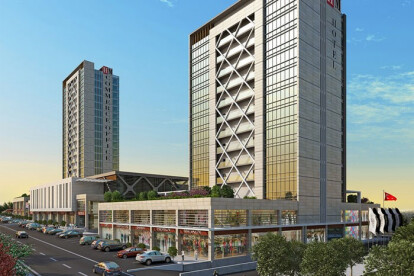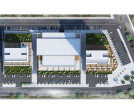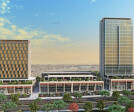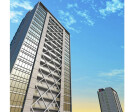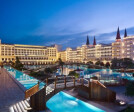Alumil
An overview of projects, products and exclusive articles about alumil
Product • By Alumil S.A • SMARTIA FC80
SMARTIA FC80
Project • By Alumil S.A • Museums
National Museum
Project • By Alumil S.A • Hotels
FIVE Palm Jumeirah
Project • By Alumil S.A • Concert Halls
Philharmonic Hall in Łódź
Project • By Alumil S.A • Museums
The Children's Museum
Project • By Alumil S.A • Hotels
Warwick Doha Hotel
Project • By Alumil S.A • Offices
HM Commerce Center Ankara
Project • By Alumil S.A • Hotels
Ibis Alger Aeroport
Project • By Alumil S.A • Offices
111 Eighth Avenue
Project • By Alumil S.A • Offices
West Gate Residence
Project • By Alumil S.A • Hotels
Mardan Palace Hotel
Project • By Alumil S.A • Cultural Centres
Cultural Center Hellenic Cosmos
Project • By Alumil S.A • Exhibition Centres
ZARA EXPO TRADE CENTER
Project • By Alumil S.A • Hotels
Boutique Riviera Hotel
Project • By Alumil S.A • Courthouses






















