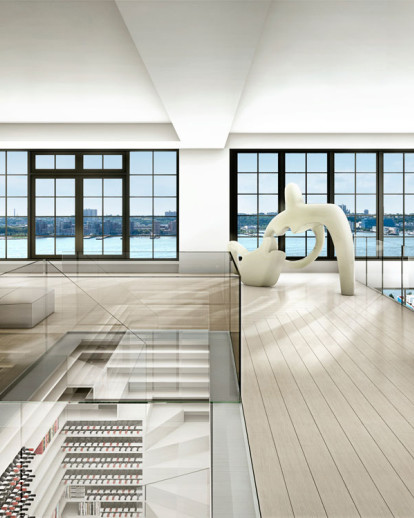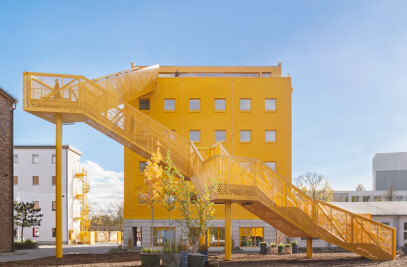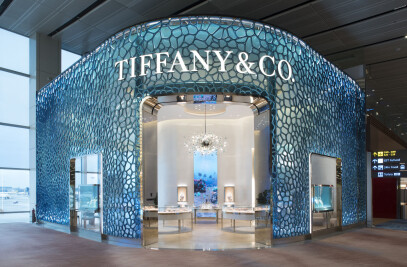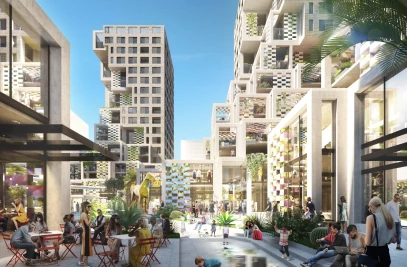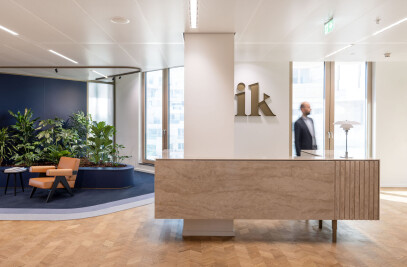The One Penthouse. Brought to you by Young Woo & Associates in collaboration with world-renowned Dutch architecture firm MVRDV, Penthouse 1 in 200 11th Avenue is now on the market for the first time since its sponsorship. Held onto by the developer in order to create a home even more extraordinary than the building it sits in. Completely redesigned, this 3,598 square foot 3 bedroom, 3 and a half bathroom duplex retains 80 feet of frontage over the Hudson River, with protected panoramic views from the 12th and 13th floors. Boasting 22 foot ceiling heights and sheathed in windows—with 668 square feet of exterior space spread over two loggias and access to the en suite “Sky Garage”—Penthouse 1 is the definition of “trophy.”
Re-imagined, the home’s new layout will be dressed in exquisite high-end finishes, including: Cumaru Brazilian teak flooring, LED fixtures and Wausau windows that mute street noise. The new master bathroom features Dornbracht and Duravit fixtures, and a custom white stone soaking tub open to the bedroom. The remaining bathrooms will enjoy Boffi faucets, granite tubs, and a gorgeous wood trim. Adding to the list of renovations for PH1 is the Sky Garage, accessed by a personal elevator that carries your car to the parking space adjoining the apartment in less than 60 seconds. Now completely clad in wall-to-ceiling, high gloss stainless steel, the reflective garage space, with large windows to the East, will highlight your vehicle as well as the incredible city views.
Renovated to increase usable square footage, the lower level will consist of a Master Bedroom with En Suite Master Bathroom and Walk-In-Closet, a Family Room/Study, and a Second Bedroom with En Suite Bathroom. The upper level is home to the enlarged living and dining area, made possible with the increased floor area gained from relocating the stairwell to the “Sky Vault.” The upper level also features a Powder Room, Disappearing Kitchen, Guest Bedroom with en suite Guest Bathroom, en suite Car Garage and two large Loggia-like terraces with sparkling city and water views to the North, East, and South.
By creating the Sky Garage, Young Woo transformed our notion of urban living and set a new precedent for architectural development. Five years later, his eponymous firm brings in the MVRDV design team to expand on his vision of the Sky Garage, once more addressing the ever-present issue of space, flow and movement. PH1 is now home to Woo’s newest, most exclusive creation: the Sky Vault. Already connected via elevator, the lower and upper level of PH1 are now joined by the Sky Vault—a disappearing, glass-encased staircase and vertical chamber. Maximizing efficiency and creating character, the Sky Vault is on display as the heart of PH1 and is an exhibition for its residents’ most prized possessions. Boasting a glass ceiling, Cumaru stairs, and extending glass railing and operable hatch for access, the Sky Vault exquisitely transforms the stairwell into a safe and a gallery — becoming its own work of art in the process.
Annabelle Selldorf’s lustrous 200 11th Avenue stands at the epicenter of West Chelsea—New York City’s ever rising “starchitecture district” and home to the Highline Park. Selldorf Architects reached new heights of precedence in 2010 when unveiling the much anticipated project with New York City-based developer Young Woo & Associates, LLC and A. Zahner Company. No longer just a vision of integrated elegance, exclusivity and innovation, 200 11th Avenue now holds rank among the world’s classic buildings.
Appropriately situated among the plethora of New York City’s contemporary art galleries, 200 11th Avenue was one of the first projects to capitalize on the residential rezoning of the neighborhood. Spanning a cool 19 stories and dressed in a sculptural stainless steel façade and cast gunmetal glazed terra cotta, 200 11th consists of a 16-story tower sitting atop a 3-story plinth. Beautifully maintaining the aesthetic integrity of its surrounding buildings whilst imprinting its iconic style on West Chelsea’s changing complexion, 200 11th also boasts panoramic views of the Hudson River and Manhattan skyline.
Home to only 14 unique apartments, residents get to enjoy every amenity luxury has to offer: 24/7 attended lobby, key-lock elevator entry, fully equipped fitness facility overlooking the Hudson, and even A-list neighbors.
