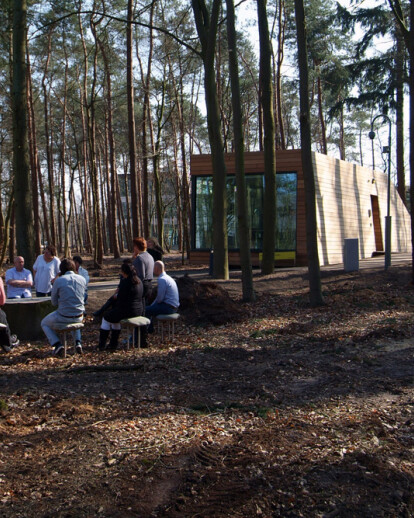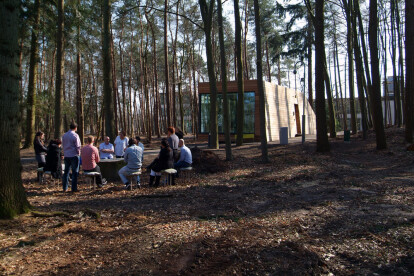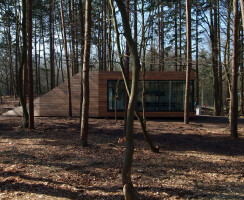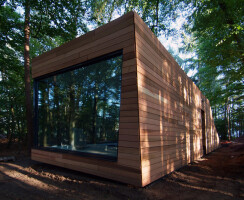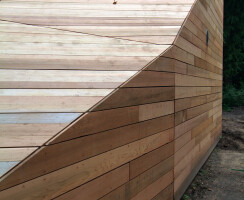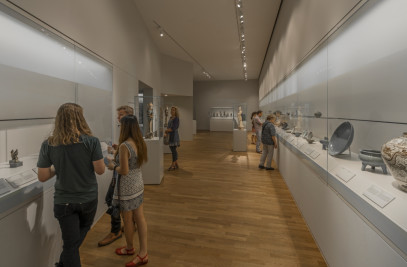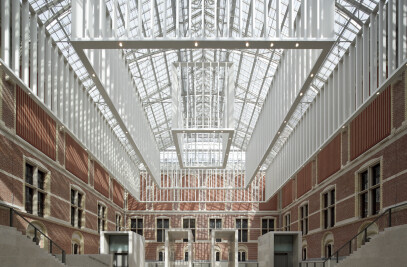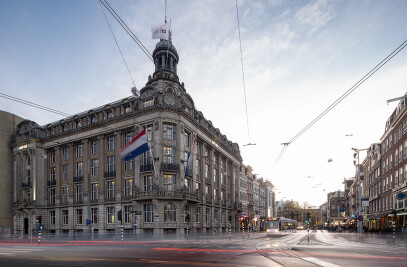The Corporate Campus Apeldoorn (the Netherlands) contains two small pavilions tucked away in the forest. Two stand alone meeting rooms have been built as modern interpretations of a log cabin. The pavilions are designed as connecting knots in the comprehensive structure of pedestrian routes through the campus. They are an excellent place for brainstorm sessions, meetings or working quietly in a green environment. These meeting rooms are part of the new working concept in which employers are motivated to move around the campus: a healthy dynamic workspace in nature. When the meeting rooms in the forests turn out to be a success, 8 more of them can be build on the campus.
The architecture of the pavilion reacts on its environment. In concept it a modern cabin: stand-alone on a open space in the forest. A hollow monolith with a skin of Western Red Cedar and a pure white interior. In the interior, wall and floor fluidly transform into each other, reinforcing the feeling of a hollow monolith. In the white interior one rough tree trunk, functioning as a column, makes a connection with the outside forest physical.
