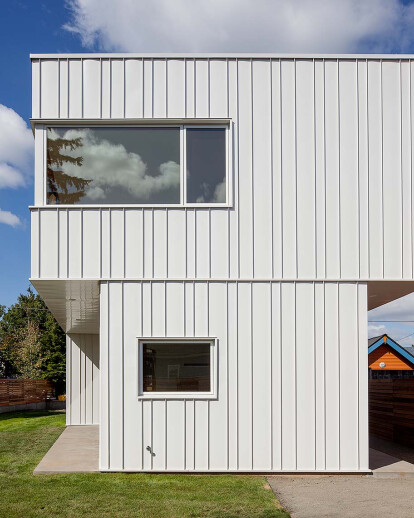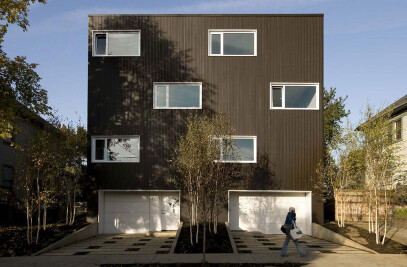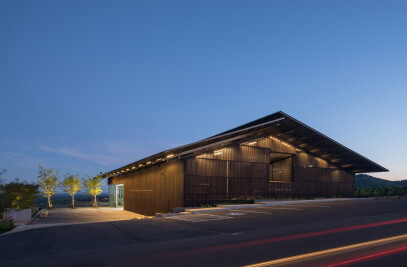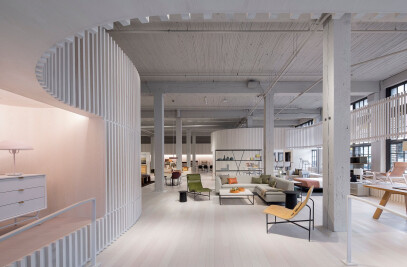A Dense Neighborhood’s “Glass House”: Introducing the PAVILION HOUSE
Construction has completed on Pavilion House, a clever response to the need for both privacy and openness, by award-winning Waechter Architecture.
Construction has completed on Pavilion House. Award-winning Waechter Architecture was tasked with the challenge of designing a “glass house” with privacy. The solution was to use apavilion like form where the 4 support “legs” of the building are strategically placed to block unwanted views and provide privacy.
These 4 rectangular legs support the second story and have dual functionality as they also contain the stairs, kitchen, half bath and storage on the ground level. Between these legs, the open floor plan expands to outdoor living through floor to ceiling glass and doors. The polished concrete floor is cast on grade, creating a seamless transition to the surrounding yard. Stepping into the north leg the mood changes as the stairway leads up to the bedroom and bathroom suites. Upstairs the spaces and rooms are more intimate. This part of the house is designed for flexible living arrangements (family or house sharing) with 3 compact, self-contained suites that wrap around a central landing and common study space. The exterior is clad in standing seam white metal panels of varying width. The panels wrap the pavilion legs giving the impression that the house has been reductively sculpted from a single mass. The white siding and roof reflect solar radiation in order to better keep the home cool. Additionally, the envelope exceeds code insulation requirements with the use of spray foam insulation. Full height windows on the ground level are recessed into the building mass for solar shading.

































