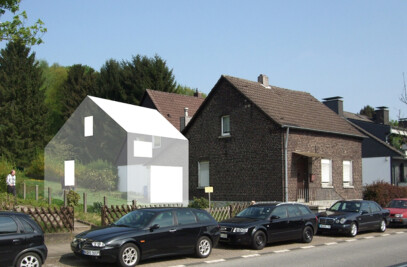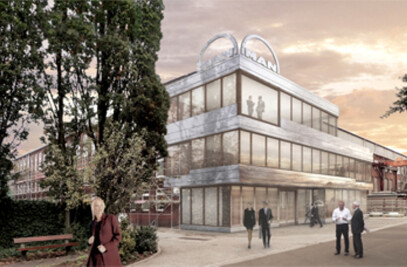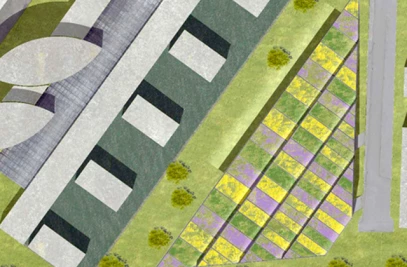Wiesbadens historic centre is one of the few city cores in Germany not severely destroyed during World War II. Thus, it is still dominated by classicistic buildings from the time between 1850 and 1914. The unique “historic pentagon” forms the centre of this area and is also an attractive shopping destination. A number of parking garages are positioned at the edge of this area. One of them, built in the 1970s at the western edge of the historic pentagon, is in a delirict state and urgently needs to be replaced. For this, an architectural competition was called in 2010, which BHSF Architects and Claus en Kaan Architecten won with a 1st prize in February 2011. The main challenge of the competition lay in dealing with the ambivalence between the typological demands of a parking garage and the influences determining the small site. An architecturally and urbanistically convincing solution had to be found that also properly dealt with the high demands in terms of scale, geometry, constructive flexibility and expression. To achieve this, a strategy of “discreet elegance” was chosen. The urban design concept aligns the functional necessities of a parking garage with the aesthetic and atmospheric demands of the historic context. Car entrance and exit are both positioned on the 3rd floor on the level of the higher situated Coulinstraße. The according floor divides the building into two parts, plinth and crown, thus appearing as an open joint. The plinth, while relating to the building lines of the adjoining volumes, on the side facing the Coulinstraße no longer makes an appearance. The upper volume is set back and reduces its impact on the surroundings of the pedestrian area, also integrating the setbacks demanded by the building code. Elevations are subdivided by broad gaps that integrate all volumetric bends. Curving along Coulinstraße, the volume as a whole relates to the scale of the surrounding buildings, in spite of its big size. The parking garage holds 400 parking spaces and is organized through a split-level-system, ensuring maximum efficiency on the rather small plot. Inside, the access route serves as a “search run” through all levels. In the upper storeys, cars exit the garage over a separate semicircle ramp. Pedestrians access the half-storeys through two staircases, which are arranged diagonally to each other and thus are very easy to find. The ground floor will be taken up by retail uses. To avoid a dead end in the small courtyard on the backside of the garage, a glass areaway opens up a second, more intimate connection between the courtyard and Schützenhofstraße. In line with the strategy of “discreet elegance”, the design employs a simple but beautiful industrial product: Expanded metal with wide, plastic meshes, made up of anodized aluminium. This material gives lightness to the volume and relates it to the lightly coloured neighbouring buildings. With an opening proportion of 50% it provides views continually alternating between abstraction and insights deep into the building. In the upper part of the parking garage, the expanded metal has only minimal joints. It thus encloses the volume like a firmly pulled mesh and underlines the extraordinary form. In contrast, the plinth reflects the order of the neighbouring classicistic buildings. It is differentiated into broad and narrow segments corresponding to the construction grid. Vertical chamfers accentuate the joints and further strengthen the horizontal rhythm of the volume.
Project Spotlight
Product Spotlight
News

FAAB proposes “green up” solution for Łukasiewicz Research Network Headquarters in Warsaw
Warsaw-based FAAB has developed a “green-up” solution for the construction of Łukasiewic... More

Mole Architects and Invisible Studio complete sustainable, utilitarian building for Forest School Camps
Mole Architects and Invisible Studio have completed “The Big Roof”, a new low-carbon and... More

Key projects by NOA
NOA is a collective of architects and interior designers founded in 2011 by Stefan Rier and Lukas Ru... More

Introducing the Archello Podcast: the most visual architecture podcast in the world
Archello is thrilled to announce the launch of the Archello Podcast, a series of conversations featu... More

Taktik Design revamps sunken garden oasis in Montreal college
At the heart of Montreal’s Collège de Maisonneuve, Montreal-based Taktik Design has com... More

Carr’s “Coastal Compound” combines family beach house with the luxury of a boutique hotel
Melbourne-based architecture and interior design studio Carr has completed a coastal residence embed... More

Barrisol Light brings the outdoors inside at Mr Green’s Office
French ceiling manufacturer Barrisol - Normalu SAS was included in Archello’s list of 25 best... More

Peter Pichler, Rosalba Rojas Chávez, Lourenço Gimenes and Raissa Furlan join Archello Awards 2024 jury
Peter Pichler, Rosalba Rojas Chávez, Lourenço Gimenes and Raissa Furlan have been anno... More
























