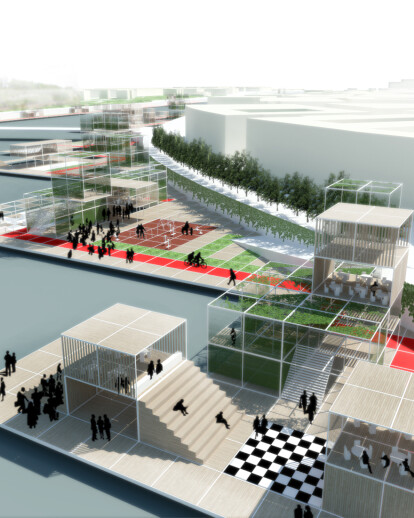The Vltava riverbank is presented without appealing features, thereby excluding the human presence of the riverbed. On its southern shore, the river boundary and the city are separated by retaining walls, becoming, then, an uncomfortable element that splits those two levels. From the city center´s side, the access exists only in half of the length of the riverfront, where, at the other half, a direct contact with the river isn´t established. Also the type of use of the margins doesn´t increase this relationship, since is defined by a continuous platform, parallel to the retaining walls and mostly occupied by car parking and limited activity to boats and ships. This proposal aims to develop a flexible system for the riverbanks. With a modular strategy, it was created a method where the river returns to man use for recreational, cultural, sports events and the dock areas that live together with other features. Using materials that are light, cheap and easy to apply, the floating modules can be grouped and ungrouped in various ways, providing different solutions, creating the evolution of the city according to long or short term needs and, then, becoming a sustainable development.The accesses were implemented through vertical gardens connecting the upper bound to the lower level and making a natural area along the river. This allows the existence of walking and cycling routes, improving the sustainable mobility of the city.Prague thus receives new areas to walk and contemplate the landscape, allowing the extension of the city life boundaries. This new space, intends to requalify the comfort for residents and visitors, relating the city with its river.
Products Behind Projects
Product Spotlight
News

Detail: Red facade and triangular plot create distinctive apartment building in Barcelona
Barcelona-based architectural studios MIAS Architects and Coll-Leclerc have completed the developmen... More

Snøhetta completes Norway’s first naturally climatized mixed-use building
Global transdisciplinary architecture and design practice Snøhetta has completed Norway&rsquo... More

Studioninedots designs “Octavia Hill” on intricate site in new Hyde Park district, Hoofddorp
Amsterdam-based architecture and urban design practice Studioninedots has designed a building as par... More

Waterworks Food Hall promises Toronto a new landmark cultural destination within a beautiful heritage space
Opening this June, Waterworks Food Hall promises a new multi-faceted dining experience and landmark... More

Wood Marsh emphasizes color and form in new Melbourne rail stations
Melbourne-based architectural studio Wood Marsh has completed the development of Bell and Preston ra... More

C.F. Møller Architects and EFFEKT design new maritime academy based on a modular construction grid
Danish architectural firms C.F. Møller Architects and EFFEKT feature in Archello’s 25 b... More

25 best architecture firms in Denmark
Danish architecture is defined by three terms – innovative, people-centric, and vibrant. Traci... More

Key projects by OMA
OMA is an internationally renowned architecture and urbanism practice led by eight partner... More






















