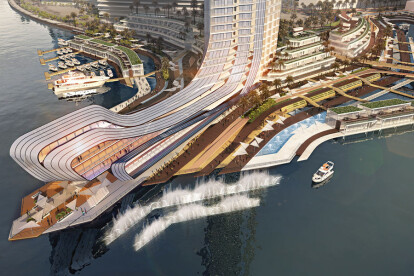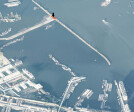Waterfront development
An overview of projects, products and exclusive articles about waterfront development
Project • By Álvarez-Díaz & Villalón • Marinas
Waterfront Projec
Project • By INK Architects • Apartments
Riviera Astana
Project • By EDGE • Apartments
Business Bay Tower
Project • By Brook McIlroy • Parks/Gardens
PRINCE ARTHUR’S LANDING
Project • By Oppenheim Architecture + Design LLP • Masterplans
aI-wakrah water front development
The CityDeck
Project • By Sou Fujimoto Architects • Promenades
Beton Hala Water Front Centre
Peoria Riverfront Development
Project • By NL Architects • Cultural Centres
Multi Mill
Project • By Vincent Callebaut Architectures • Urban Green Spaces
THE PERFUMED JUNGLE
Project • By W Architecture & Landscape Architecture • Waterways/Wetlands
Tide Point
Project • By W Architecture & Landscape Architecture • Waterways/Wetlands
The Edge Park Williamsburg
Project • By gOOi project • Cities
Modular riverbank (Prague, Czech Republic)
Project • By Klingmann Architects + Brand Consultants • Heritages
AL KHOBAR WATERFRONT
Project • By A*PT Architecture (Atelier Pagnamenta Torriani) • Waterways/Wetlands







































































