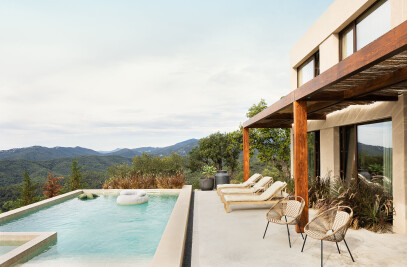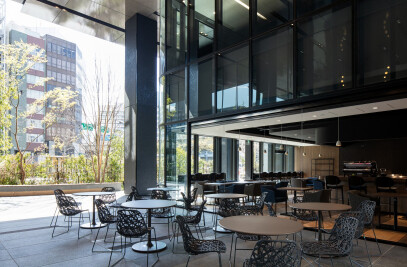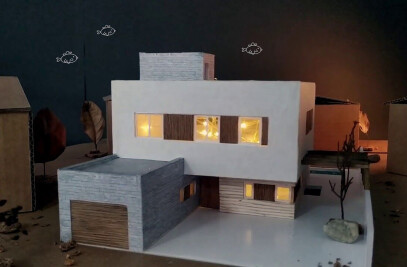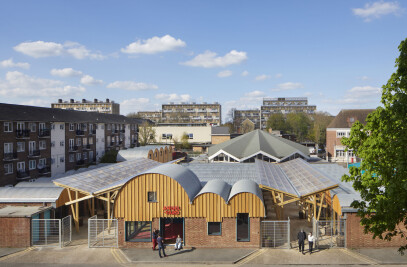A combination of old and new building maintains the center of the city and at the same time it becomes a modern, energy efficient building with a high indoor comfort.
Transparent building structure and energy-efficient insulation
A well-functioning administration needs clear structures, was the guiding principle during the planning of the new city hall of the city of Gladbeck. Situated in the center of the city, action was being taken in the middle of 2005, to expand the historic city hall from the year 1908 with an adjacent new construction. This was done within the framework of a PPP project between the city and Hochtief. The new construction replaces two office towers, which had to be torn down due to PCB pollution. City and building planners jointly worked on maintaining the old city hall as a traditional center of the cityscape and to simultaneously create a modern office building with high room comfort and best energy efficiency. The handing over of the new building for use by the municipality was done in the fall 2006.
The Willy-Brandt-Platz in the center of Gladbeck is the meeting point and the lively heart of the city in the Ruhr district. Citizens as well as visitors are relaxing under the old lime trees in one of the multiple street cafes or are enjoying late summer days near the cool splashing fountain. Inextricably linked with this cityscape is the facade of the historic city hall. This was also not to be changed by the architectural form of the adjacent new construction and its building shell, even though a modern, citizen-oriented infrastructure should be created in the inside of the old and new construction.
A modern architecture creates closeness to the citizens
Inside the new city hall, the focus is on the citizens. The representative new entry hall with its generous and open-minded architecture seems inviting. The much frequented citizen's office is located directly next to the glass-roofed hall. An elegant bridge construction, crossed by two staircases, serves as a connection between the old and the new city hall and simultaneously creates the ideal location for a modern cafeteria.
The overall six floors of the new building were planned in a way that all administrative offices and municipal institutions are clearly structured and arranged by floors. Short paths are thereby just as ensured as are central and quiet conference rooms. The lower floor of the new construction serves as spacious archive of the municipality.
Quiet work in a pleasant indoor climate
A comprehensive insulation concept for the roof, partition walls and facade ensures an optimal indoor climate and a good acoustic insulation in all rooms, in which citizens want to be advised in confidentiality. Thus, for example, the slanted roof construction of the loft was outfitted with a 240 mm thick insulation in between rafters. Here, the employees of the structural engineering and planning department will be working. The company ATS Akustik & Trockenbau Systeme Berlin GmbH, which was responsible for the interior construction, was able to reliably insulate the approximate 3,000 m2 roof area in record time with the "Klemmrock" from ROCKWOOL.
Thanks to the A1 quality of the stone wool, the entire roof construction now reaches fire resistance duration of 30 minutes, even with simple planking with plaster-board construction plates. For the employees not any less relevant: "Klemmrock" is highly sound-absorbing, reaches sound reduction indexes of up to 50 dB and simultaneously provides very high protection from heat in summer and from cooling down in winter - the rooms under the can thus also be used as complete work rooms.
Dario Budimlic, Managing Director of ATS Akustik & Trockenbau GmbH, was more than satisfied with the progress on the construction site. "We were able to insulate the entire roof area within just a few days. Regardless of the relatively high insulation thickness of 240 mm and smaller fluctuations between the rafter clearances, 'Klemmrock' held perfectly between the rafters. While one employee was laying the insulation, two others were already able to occupy themselves with the mounting of the vapor barrier and the air-tight finishes", stated Budimlic. For the latter, the construction professionals resorted to a system solution for air tightness from ROCKWOOL. With an Sd value of > 100 mm, the used vapor barrier "Rockfol PE" is in accordance with DIN 4108 and guarantees - if correctly installed with the adhesive tape "Rockfol KB 1" as well as the sealing adhesive "Rockfol DK" - a permanent air tightness, and therefore a high energy efficiency of the roof insulation.
Double paneled partition walls with stone wool core
The arrangement of all offices, conference rooms, and hallways orients itself around the two large courtyards of the new building complex. Pleasant bright paths and a good orientation aid for the visitors were thus created. Approximately 350 individual offices were created with the help of the implemented dry-wall construction. All the partition walls with around 6,000 m2 wall area were insulated with the cavity insulation "Sonorock" from ROCKWOOL and then received a double paneling with 12.5 mm plaster-board construction plates. Here as well the insulation material stone wool was able to score with its very simple processing and excellent sound insulation: The dimensional and contour stable "Sonorock" plates (non-combustible A1) are adapted to the common stud spacing of 625 mm and thus could be quickly inserted into the structural supports and cut to room height by an installer.
Modern offices behind a historic facade
Just like the interior and the roof construction, the insulation of the city hall facade should also contribute to the intended good energy efficiency of the entire building. Consequently, the facade was laid out as a double shell: In accordance with the architects' specifications, traditional brick, which seamlessly integrates the new building into the cityscape, was laid on top of a fleece-laminated stone wool core insulation, which could directly be attached to the bare concrete with dowels. The water-repelling property as well as the breathability of the stone wool is the prerequisites for a high thermal protection and for avoiding the impact of moisture on the building structure.

































