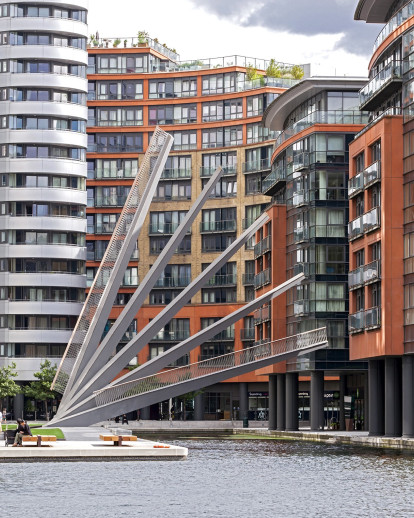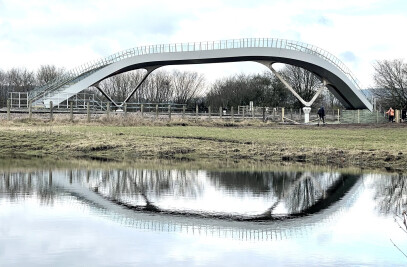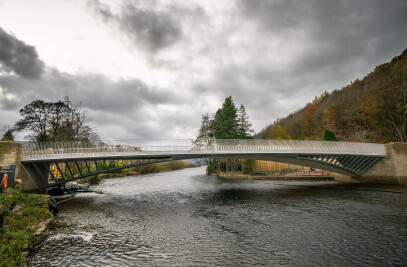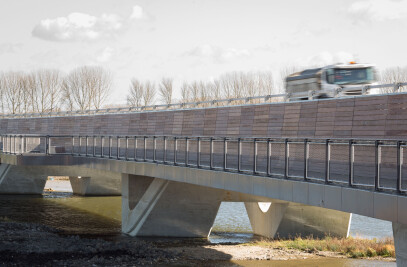12-Sep-2016 Knight Architects has won the DETAIL Structure Prize 2016 for Merchant Square Footbridge which spans the Grand Union Canal in Paddington, London. The project was one of 337 submissions from 42 countries across the world submitted for these architectural awards. The DETAIL Prize is awarded biennially to future-oriented, innovative and pioneering projects from different disciplines that have outstanding architectural and technical qualities.
The design concept for Knight Architects’ Merchant Square Footbridge is both simple and spectacular: a 3m wide cantilevering steel deck is hinged at its north end and is raised using hydraulic jacks with an action similar to that of a traditional Japanese hand fan, spanning 20m across the Canal. This creates a kinetic sculpture whose silhouette is both legible and extraordinary.
Merchant Square Footbridge is the first project to win in the new “Structure” category and is one of 13 projects selected by the Jury that will be voted on by DETAIL readers for the DETAIL Readers’ Prize 2016.
Knight Architects’ founder, Martin Knight, said: “We are delighted to be honoured by DETAIL magazine with this award, which recognises the beautiful realisation of a simple concept and celebrates the integration of architecture and engineering, and is also a tribute to AKT II and Eadon Consulting.
24-Jul-2013 London’s newest movable footbridge, at the heart of Merchant Square, the mixed-use waterfront development at Paddington Basin, has opened to the public.
Conceived by bridge specialists Knight Architects and structural engineers AKT II following a limited design competition in 2012, the 3m wide cantilevered structure spans 20m across the Grand Union Canal and is raised using hydraulic jacks with an action similar to that of a traditional Japanese hand fan. This creates a kinetic sculpture whose silhouette is both legible and extraordinary and which is well suited to the position next to the canal.
The five fabricated steel beams forming the deck open in sequence, with the first rising to an angle of 70 degrees and the last achieving the required clearance over the canal of 2.5m tall by 5.5m wide at mid channel. Shaped counterweights assist the hydraulic mechanism and reduce the energy required to move the structure. The bridge balustrades are formed from twin rows of inclined stainless steel rods, overlapping to form a robust yet filigree and highly transparent structure. The handrail houses a continuous low energy LED downlight which will provide excellent and uniform functional illumination of the walking surface and the edge, as well as offering an attractive lighting feature.
The bridge forms part of the overall regeneration masterplan of Merchant Square that will create a new focus for Paddington based around a new waterside garden square featuring a dedicated event space and water maze. When the whole regeneration project is complete Merchant Square will comprise six buildings. The three remaining buildings include 1 Merchant Square, an iconic 42-storey skyscraper incorporating apartments and a boutique hotel. In total, Merchant Square will provide over 600 residential units and 500,000 sq ft of office space.
Richard Banks, CEO of European Land, the developer of the Merchant Square scheme, said: “Bridges are a crucial element of the built environment at Merchant Square and, therefore, it was important for the new footbridge crossing the Grand Union Canal to enhance the public realm, not only practically but visually. Knight Architects have achieved this by introducing vertical movement to the design to create a bridge that is highly visible and dramatic.”
KEY FACTS & FIGURES: • Work started on site in December 2013 and the bridge was completed in August 2014 • The bridge was required to replace an existing footbridge which was no longer functioning and which obstructed the new development. Legal access to the end of the dock for (infrequent) canal traffic required the bridge to be an opening structure and the developer saw the opportunity to commission a design which provided both function and delight • The bridge is raised twice per week, on Wednesdays and Fridays at noon



































